212 foton på sovrum, med betonggolv
Sortera efter:
Budget
Sortera efter:Populärt i dag
1 - 20 av 212 foton
Artikel 1 av 3
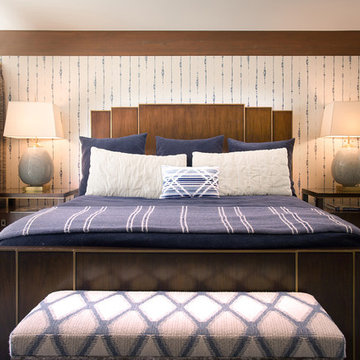
Standard closets with bi-fold doors were the focal point of the old master bedroom. The layout was re-structured by relocating the closet to the north end of the room, with the new wall creating a backdrop for the sleeping area. The new walk-in closet features plenty of room and custom built-in storage. An Art-Deco style bed, lamps from Visual Comfort, a re-upholstered vintage bench and a rug sourced in Morocco complete this escape from the daily grind.
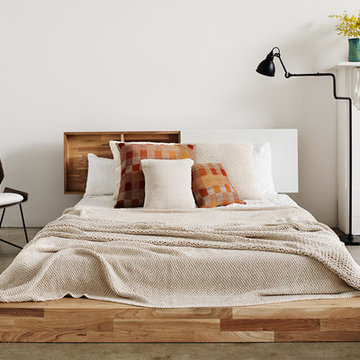
This understated platform bed is designed low to the ground with the bare minimum of components. Pair it with the Storage Headboard to get the complete LAXseries look.

Modern metal fireplace
Inredning av ett modernt stort gästrum, med vita väggar, betonggolv, en standard öppen spis, en spiselkrans i metall och beiget golv
Inredning av ett modernt stort gästrum, med vita väggar, betonggolv, en standard öppen spis, en spiselkrans i metall och beiget golv

Peter Aaron
Idéer för ett mellanstort rustikt huvudsovrum, med en spiselkrans i sten, en öppen hörnspis, vita väggar och betonggolv
Idéer för ett mellanstort rustikt huvudsovrum, med en spiselkrans i sten, en öppen hörnspis, vita väggar och betonggolv

Photo by Roehner + Ryan
Exempel på ett lantligt huvudsovrum, med vita väggar, betonggolv, en öppen hörnspis, en spiselkrans i sten och grått golv
Exempel på ett lantligt huvudsovrum, med vita väggar, betonggolv, en öppen hörnspis, en spiselkrans i sten och grått golv

The Lucius 140 Room Divider by Element4 does exactly what its name suggests. This large peninsula-style fireplace breaks a room apart, while simultaneously being the centerpiece for each of the spaces it creates. This linear, three-sided fireplace adds practical drama and appeal to open floor plans.
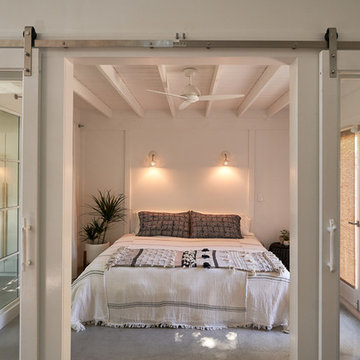
Light-filled master bedroom on three sides of the room: french glass doors to the outside patio (on the right), sliding barn doors to the living room and full-height windows (on the left).
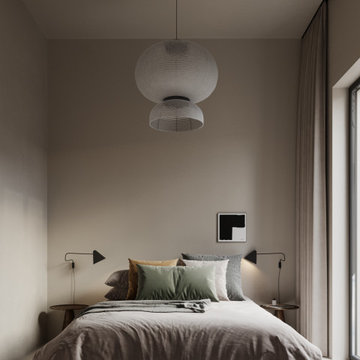
Destinazione: camera da letto. Morbidezza. Toni caldi e morbidi avvolgono questo ambiente. Eliminano qualsiasi disturbo. Azzerano preoccupazioni e ansie. Pace. Silenzio. Quello che ci serve per stabilire calma dentro a noi stessi. Pensare senza esser disturbati. Come se stessimo in un nido protetto avvolti dell’amore innato che c’è dentro di noi.

Steve Tague
Idéer för att renovera ett stort funkis huvudsovrum, med grå väggar, betonggolv, en spiselkrans i metall och en öppen hörnspis
Idéer för att renovera ett stort funkis huvudsovrum, med grå väggar, betonggolv, en spiselkrans i metall och en öppen hörnspis

Inspiration för ett stort funkis sovloft, med vita väggar, betonggolv, en standard öppen spis, en spiselkrans i metall och vitt golv
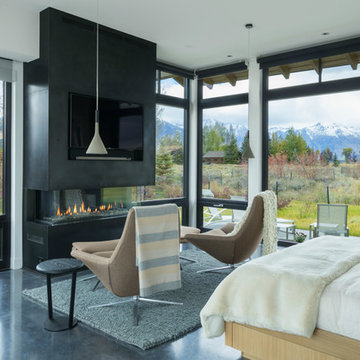
Aaron Kraft
Inspiration för lantliga sovrum, med betonggolv, en bred öppen spis, en spiselkrans i metall och grått golv
Inspiration för lantliga sovrum, med betonggolv, en bred öppen spis, en spiselkrans i metall och grått golv
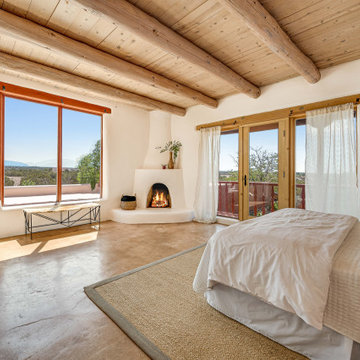
Inspiration för ett stort amerikanskt huvudsovrum, med vita väggar, betonggolv, en öppen hörnspis, en spiselkrans i gips och beiget golv
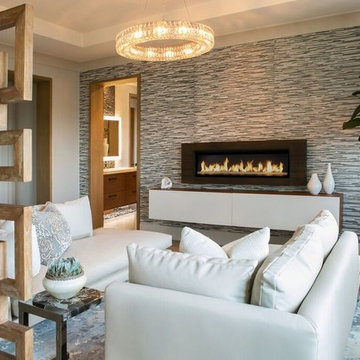
Bild på ett mellanstort funkis gästrum, med beige väggar, betonggolv, en bred öppen spis, en spiselkrans i trä och grått golv
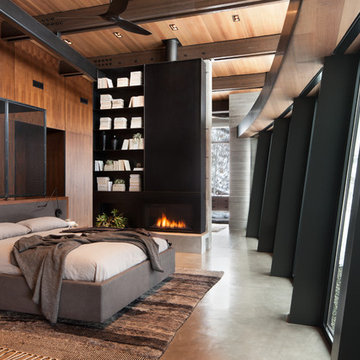
Master Bedroom with sloping and curving window wall.
Photo: David Marlow
Idéer för att renovera ett stort funkis huvudsovrum, med betonggolv, en bred öppen spis, en spiselkrans i metall, grått golv och bruna väggar
Idéer för att renovera ett stort funkis huvudsovrum, med betonggolv, en bred öppen spis, en spiselkrans i metall, grått golv och bruna väggar
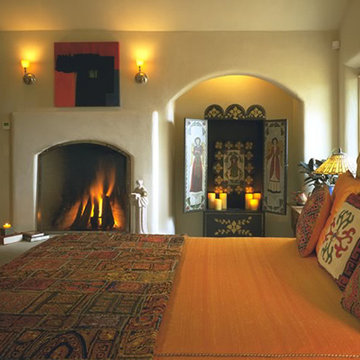
Idéer för att renovera ett mellanstort medelhavsstil huvudsovrum, med beige väggar, en standard öppen spis, en spiselkrans i gips, betonggolv och beiget golv
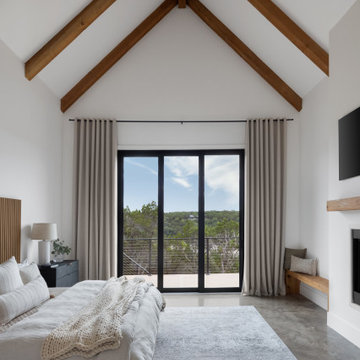
Exempel på ett stort skandinaviskt huvudsovrum, med vita väggar, betonggolv, en standard öppen spis, en spiselkrans i gips och grått golv

Inspiration för ett stort skandinaviskt huvudsovrum, med vita väggar, betonggolv, en bred öppen spis, en spiselkrans i gips och beiget golv
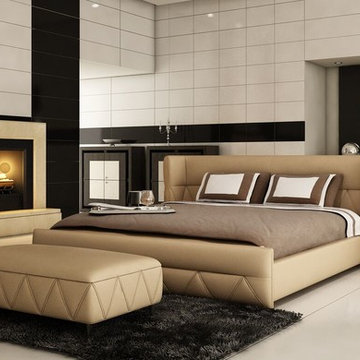
The Modrest B1310 Modern Beige Bonded Leather Bed offers an exciting restful design featuring a recessed wingback headboard and an extended footboard. Upholstered in beige HX001-35 bonded leather, it features seamed zigzag patterns on the lower portion of the headboard and footboard. The wingback section of the headboard is raised by svelte beige upholstered feet capped with a tiny round chrome metal. This modern bed is available in double, queen and king, Other colors are available!

Located on an extraordinary hillside site above the San Fernando Valley, the Sherman Residence was designed to unite indoors and outdoors. The house is made up of as a series of board-formed concrete, wood and glass pavilions connected via intersticial gallery spaces that together define a central courtyard. From each room one can see the rich and varied landscape, which includes indigenous large oaks, sycamores, “working” plants such as orange and avocado trees, palms and succulents. A singular low-slung wood roof with deep overhangs shades and unifies the overall composition.
CLIENT: Jerry & Zina Sherman
PROJECT TEAM: Peter Tolkin, John R. Byram, Christopher Girt, Craig Rizzo, Angela Uriu, Eric Townsend, Anthony Denzer
ENGINEERS: Joseph Perazzelli (Structural), John Ott & Associates (Civil), Brian A. Robinson & Associates (Geotechnical)
LANDSCAPE: Wade Graham Landscape Studio
CONSULTANTS: Tree Life Concern Inc. (Arborist), E&J Engineering & Energy Designs (Title-24 Energy)
GENERAL CONTRACTOR: A-1 Construction
PHOTOGRAPHER: Peter Tolkin, Grant Mudford
AWARDS: 2001 Excellence Award Southern California Ready Mixed Concrete Association
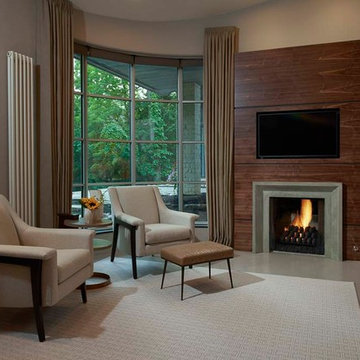
For this 1940’s master bedroom renovation the entire space was demolished with a cohesive new floor plan. The walls were reconfigured with a two story walk in closet, a bathroom with his and her vanities and, a fireplace designed with a cement surround and adorned with rift cut walnut veneer wood. The custom bed was relocated to float in the room and also dressed with walnut wood. The sitting area is dressed with mid century modern inspired chairs and a custom cabinet that acts as a beverage center for a cozy space to relax in the morning.
212 foton på sovrum, med betonggolv
1