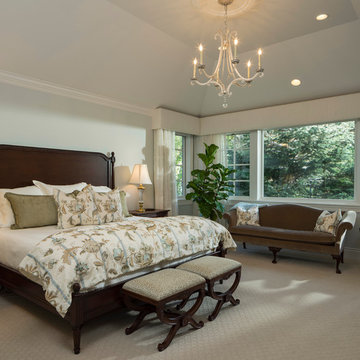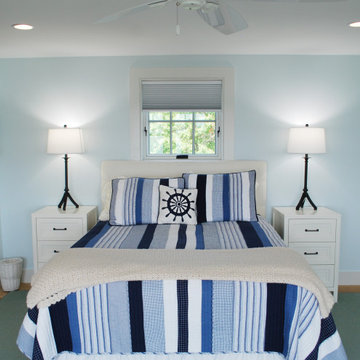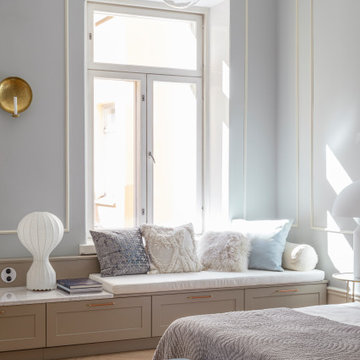1 702 foton på sovrum, med blå väggar
Sortera efter:
Budget
Sortera efter:Populärt i dag
141 - 160 av 1 702 foton
Artikel 1 av 3
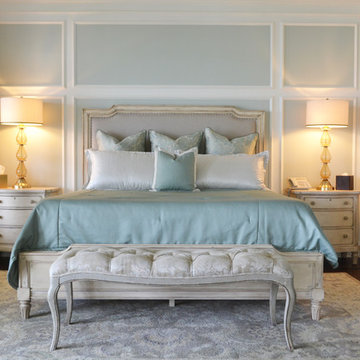
Completed remodel of Master Bedroom.
Exempel på ett stort klassiskt huvudsovrum, med blå väggar och mörkt trägolv
Exempel på ett stort klassiskt huvudsovrum, med blå väggar och mörkt trägolv
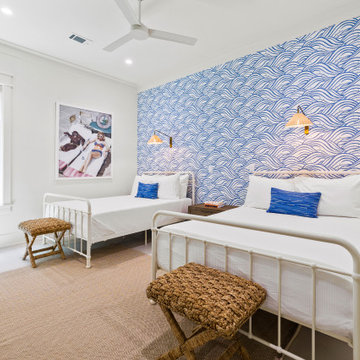
Fun first floor bedroom, with Anna French wallpaper and rattan wall sconces located over each full size bed.
Inspiration för ett mellanstort maritimt gästrum, med blå väggar, klinkergolv i porslin och vitt golv
Inspiration för ett mellanstort maritimt gästrum, med blå väggar, klinkergolv i porslin och vitt golv
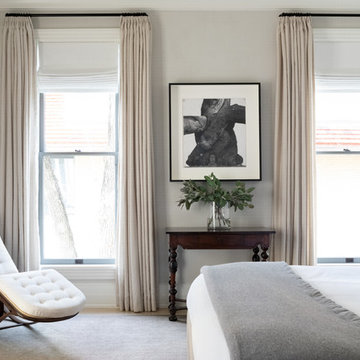
Austin Victorian by Chango & Co.
Architectural Advisement & Interior Design by Chango & Co.
Architecture by William Hablinski
Construction by J Pinnelli Co.
Photography by Sarah Elliott
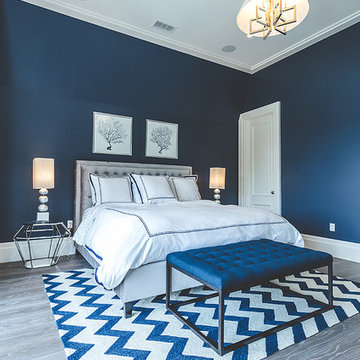
Miles from New York City, Mahopac is a quiet lakefront community. We had the privilege to work with our amazing clients on house design and interior design. We worked on their first floor and 2nd floor living spaces. Check out our blog to see more details. www.oceanbludesigns.com
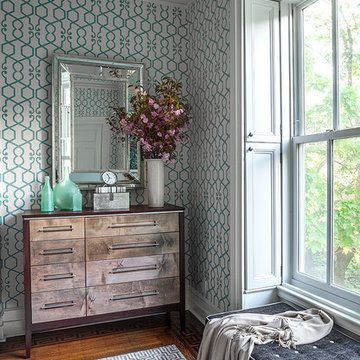
Willey Design LLC
© Robert Granoff
Idéer för att renovera ett mellanstort vintage huvudsovrum, med blå väggar och mellanmörkt trägolv
Idéer för att renovera ett mellanstort vintage huvudsovrum, med blå väggar och mellanmörkt trägolv
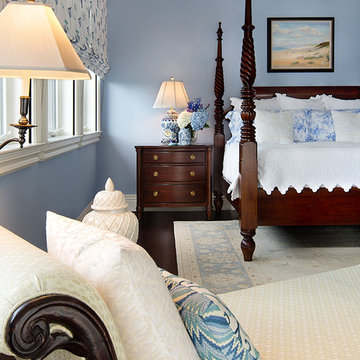
Craig Denis Photography
Inspiration för ett stort vintage huvudsovrum, med blå väggar, mörkt trägolv och brunt golv
Inspiration för ett stort vintage huvudsovrum, med blå väggar, mörkt trägolv och brunt golv
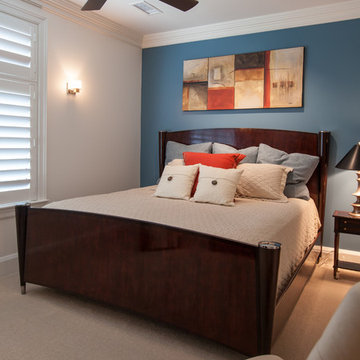
LAIR Architectural + Interior Photography
Idéer för ett mellanstort klassiskt gästrum, med blå väggar och heltäckningsmatta
Idéer för ett mellanstort klassiskt gästrum, med blå väggar och heltäckningsmatta
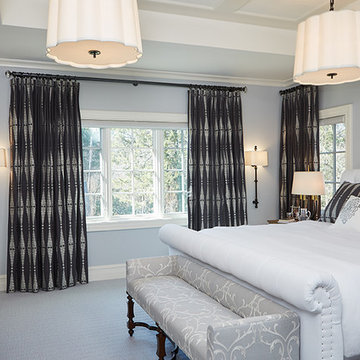
Builder: J. Peterson Homes
Interior Designer: Francesca Owens
Photographers: Ashley Avila Photography, Bill Hebert, & FulView
Capped by a picturesque double chimney and distinguished by its distinctive roof lines and patterned brick, stone and siding, Rookwood draws inspiration from Tudor and Shingle styles, two of the world’s most enduring architectural forms. Popular from about 1890 through 1940, Tudor is characterized by steeply pitched roofs, massive chimneys, tall narrow casement windows and decorative half-timbering. Shingle’s hallmarks include shingled walls, an asymmetrical façade, intersecting cross gables and extensive porches. A masterpiece of wood and stone, there is nothing ordinary about Rookwood, which combines the best of both worlds.
Once inside the foyer, the 3,500-square foot main level opens with a 27-foot central living room with natural fireplace. Nearby is a large kitchen featuring an extended island, hearth room and butler’s pantry with an adjacent formal dining space near the front of the house. Also featured is a sun room and spacious study, both perfect for relaxing, as well as two nearby garages that add up to almost 1,500 square foot of space. A large master suite with bath and walk-in closet which dominates the 2,700-square foot second level which also includes three additional family bedrooms, a convenient laundry and a flexible 580-square-foot bonus space. Downstairs, the lower level boasts approximately 1,000 more square feet of finished space, including a recreation room, guest suite and additional storage.
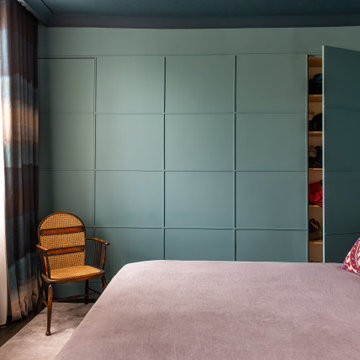
Master bedroom in Georgian property. Offering design solutions such as a two secret alcove wardrobes concealed with wall panelling. Art deco accents, a dramatic dark ceiling and luxurious window dressings create a cosy and enveloping atmosphere.
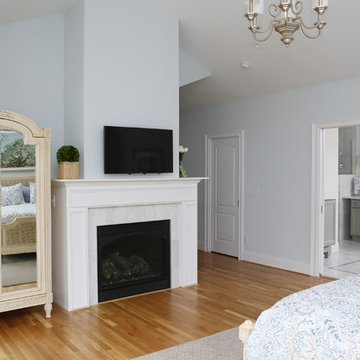
This main bedroom suite is a dream come true for my client. We worked together to fix the architects weird floor plan. Now the plan has the bed in perfect position to highlight the artwork of the Angel Tree in Charleston by C Kennedy Photography of Topsail Beach, NC. We created a nice sitting area. We also fixed the plan for the master bath and dual His/Her closets. Warm wood floors, Sherwin Williams SW6224 Mountain Air walls, beautiful furniture and bedding complete the vision! Cat Wilborne Photography
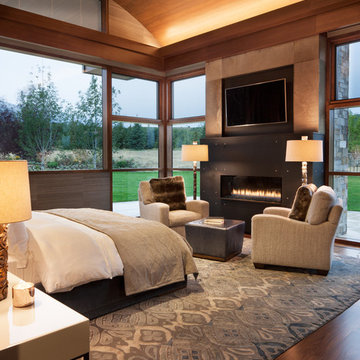
David O. Marlow
Inspiration för ett mycket stort funkis gästrum, med blå väggar, mörkt trägolv, en bred öppen spis, en spiselkrans i metall och brunt golv
Inspiration för ett mycket stort funkis gästrum, med blå väggar, mörkt trägolv, en bred öppen spis, en spiselkrans i metall och brunt golv
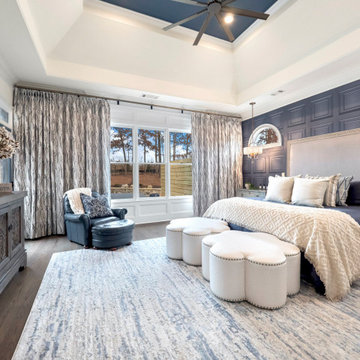
Spectacular principal bedroom with king size bed, flanking nightstands with individually lit antique brass fixtures - both on dimmers. Shadow box panel vintage blue wallpaper, and an antique, upholstered wood and fabric headboard.
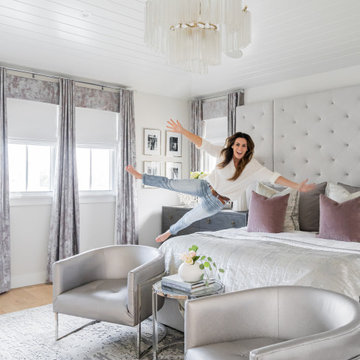
Guest room of dreams with paneled walls, custom bedding and a beautiful acrylic bed
Idéer för mellanstora funkis huvudsovrum, med blå väggar
Idéer för mellanstora funkis huvudsovrum, med blå väggar
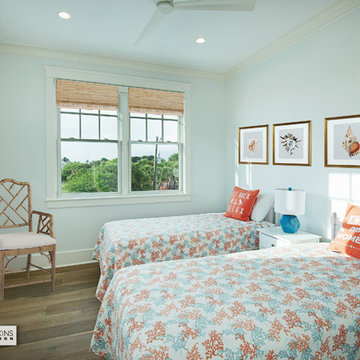
Guest bedroom 2 with private bath. Photography by Diana Todorova
Idéer för ett mellanstort maritimt gästrum, med blå väggar, ljust trägolv och beiget golv
Idéer för ett mellanstort maritimt gästrum, med blå väggar, ljust trägolv och beiget golv
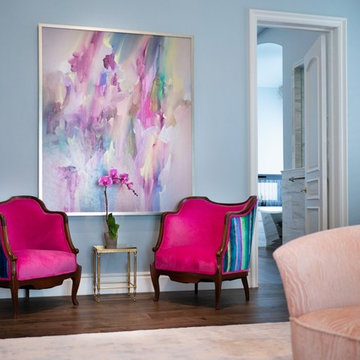
Tina Kuhlmann - Primrose Designs
Location: Rancho Santa Fe, CA, USA
Luxurious French inspired master bedroom nestled in Rancho Santa Fe with intricate details and a soft yet sophisticated palette. Photographed by John Lennon Photography https://www.primrosedi.com
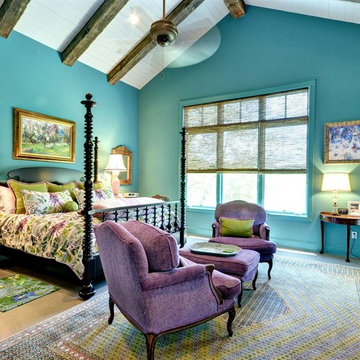
John Siemering Homes. Custom Home Builder in Austin, TX
Idéer för stora eklektiska huvudsovrum, med blå väggar, betonggolv och grått golv
Idéer för stora eklektiska huvudsovrum, med blå väggar, betonggolv och grått golv
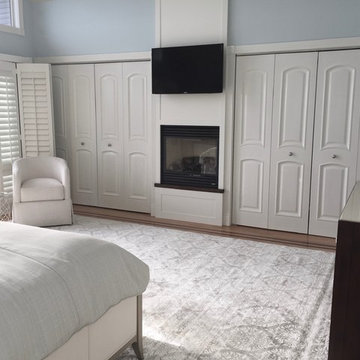
Our clients never felt their summer home had reached its full potential. After our initial walk through, we could see they were right.
Beautiful water views gave us our color palette right from the start.
We let the beach hues dictate this design. Soft blues, grays, whites and neutrals marry perfectly with open spaces of his home,
Each piece of furniture chosen with high style and ultimate comfort in mind,
This home has officially arrived!
1 702 foton på sovrum, med blå väggar
8
