10 249 foton på sovrum, med en spiselkrans i sten
Sortera efter:Populärt i dag
1 - 20 av 10 249 foton

Minimalist Mountainside - Master Suite
Mark Boisclair Photography
Bild på ett funkis huvudsovrum, med vita väggar, mörkt trägolv, en spiselkrans i sten och en dubbelsidig öppen spis
Bild på ett funkis huvudsovrum, med vita väggar, mörkt trägolv, en spiselkrans i sten och en dubbelsidig öppen spis

Fireplace in master bedroom.
Photographer: Rob Karosis
Foto på ett stort lantligt huvudsovrum, med vita väggar, mörkt trägolv, en öppen hörnspis, en spiselkrans i sten och brunt golv
Foto på ett stort lantligt huvudsovrum, med vita väggar, mörkt trägolv, en öppen hörnspis, en spiselkrans i sten och brunt golv

Complete master bedroom remodel with stacked stone fireplace, sliding barn door, swing arm wall sconces and rustic faux ceiling beams. New wall-wall carpet, transitional area rug, custom draperies, bedding and simple accessories help create a true master bedroom oasis.

This home had a generous master suite prior to the renovation; however, it was located close to the rest of the bedrooms and baths on the floor. They desired their own separate oasis with more privacy and asked us to design and add a 2nd story addition over the existing 1st floor family room, that would include a master suite with a laundry/gift wrapping room.
We added a 2nd story addition without adding to the existing footprint of the home. The addition is entered through a private hallway with a separate spacious laundry room, complete with custom storage cabinetry, sink area, and countertops for folding or wrapping gifts. The bedroom is brimming with details such as custom built-in storage cabinetry with fine trim mouldings, window seats, and a fireplace with fine trim details. The master bathroom was designed with comfort in mind. A custom double vanity and linen tower with mirrored front, quartz countertops and champagne bronze plumbing and lighting fixtures make this room elegant. Water jet cut Calcatta marble tile and glass tile make this walk-in shower with glass window panels a true work of art. And to complete this addition we added a large walk-in closet with separate his and her areas, including built-in dresser storage, a window seat, and a storage island. The finished renovation is their private spa-like place to escape the busyness of life in style and comfort. These delightful homeowners are already talking phase two of renovations with us and we look forward to a longstanding relationship with them.
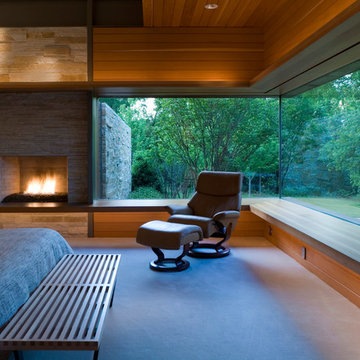
Idéer för att renovera ett funkis huvudsovrum, med en standard öppen spis, en spiselkrans i sten och heltäckningsmatta

This transitional style room shows the effort of combining clean lines and sophisticated textures. Scale and variation of height plays an integral part to the success of this space.
Pieces featured: grey tufted headboard, table lamps, grey walls, window treatments and more...
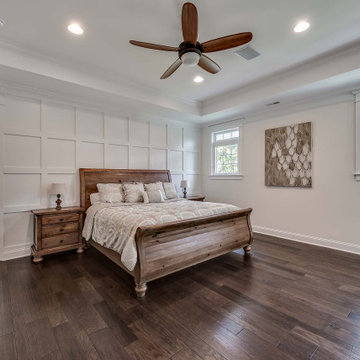
Exempel på ett klassiskt huvudsovrum, med beige väggar, mellanmörkt trägolv, en dubbelsidig öppen spis, en spiselkrans i sten och brunt golv
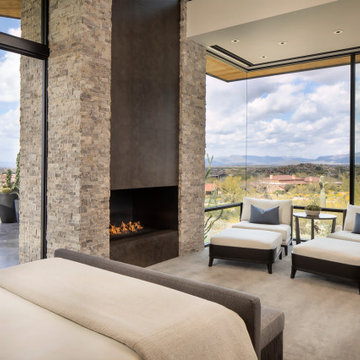
The master suite, with pocketing glass doors, seamlessly connects to outdoor patio space. A custom fireplace offers warmth while the views take your breath away.
Estancia Club
Builder: Peak Ventures
Interior Designer: Ownby Design
Photography: Jeff Zaruba
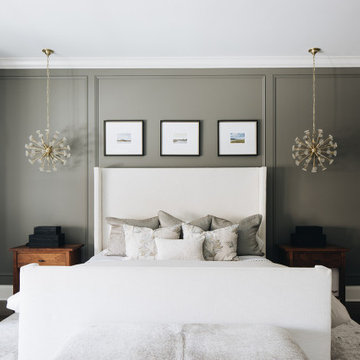
Chicago primary bedroom
Inredning av ett klassiskt stort huvudsovrum, med grå väggar, mellanmörkt trägolv, en standard öppen spis, en spiselkrans i sten och brunt golv
Inredning av ett klassiskt stort huvudsovrum, med grå väggar, mellanmörkt trägolv, en standard öppen spis, en spiselkrans i sten och brunt golv

Inspiration för mycket stora klassiska huvudsovrum, med vita väggar, mörkt trägolv, en standard öppen spis, en spiselkrans i sten och brunt golv

Expansive master bedroom with textured grey accent wall, custom white trim, crown, and white walls, and dark hardwood flooring. Large bay window with park view. Dark grey velvet platform bed with velvet bench and headboard. Gas-fired fireplace with custom grey marble surround. White tray ceiling with recessed lighting.
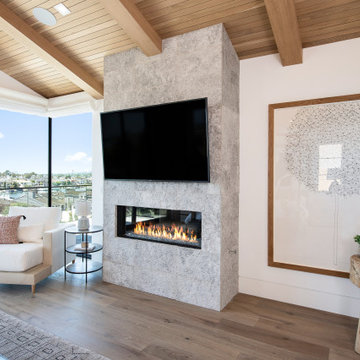
Foto på ett stort vintage huvudsovrum, med beige väggar, ljust trägolv, en bred öppen spis, en spiselkrans i sten och brunt golv
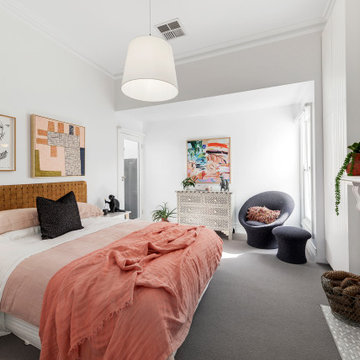
Bild på ett vintage huvudsovrum, med vita väggar, heltäckningsmatta, en standard öppen spis, en spiselkrans i sten och grått golv

Foto på ett mycket stort maritimt huvudsovrum, med vita väggar, mellanmörkt trägolv, en standard öppen spis, en spiselkrans i sten och brunt golv
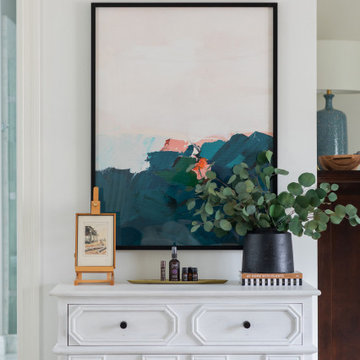
This large bedroom was previously dark and drab with brown walls and all dark wood furniture, We updated every inch of this room with a fresh coat of white paint, a fireplace makeover and all new furnishings. This is now a soft and relaxing place for this couple to relax in at the end of a long day. With ample room for furniture, we were able to create a seating area at the foot of the bed for lounging in front of the fire.

Inspiration för mellanstora klassiska huvudsovrum, med beige väggar, mellanmörkt trägolv, en standard öppen spis, en spiselkrans i sten och brunt golv
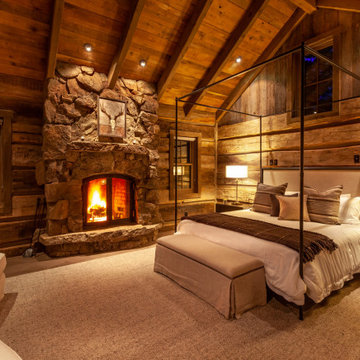
Bild på ett stort rustikt huvudsovrum, med bruna väggar, en standard öppen spis, en spiselkrans i sten, betonggolv och grått golv

Inspiration för ett vintage huvudsovrum, med mörkt trägolv, en standard öppen spis och en spiselkrans i sten
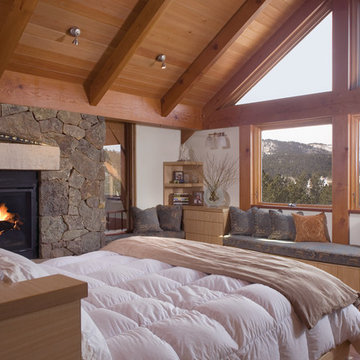
Inspiration för rustika huvudsovrum, med vita väggar, mellanmörkt trägolv, en standard öppen spis, en spiselkrans i sten och brunt golv
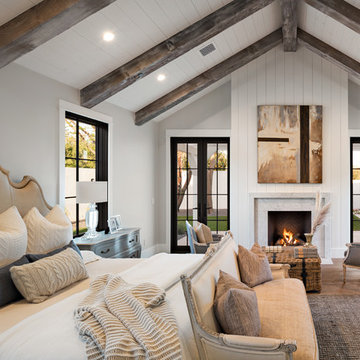
Idéer för att renovera ett lantligt sovrum, med grå väggar, mellanmörkt trägolv, en standard öppen spis, en spiselkrans i sten och brunt golv
10 249 foton på sovrum, med en spiselkrans i sten
1