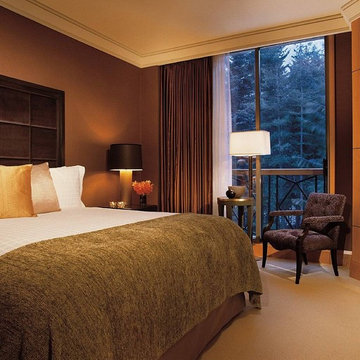60 foton på sovrum, med bruna väggar och en spiselkrans i trä
Sortera efter:
Budget
Sortera efter:Populärt i dag
1 - 20 av 60 foton
Artikel 1 av 3
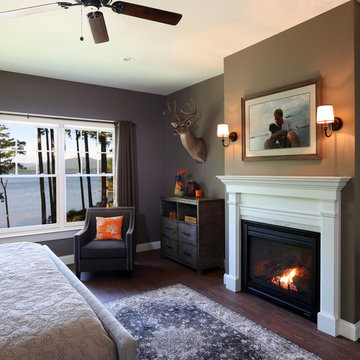
Master bedroom suite with traditional fireplace and oversized windows with a view of the lake.
Tom Grimes Photography
Exempel på ett mycket stort klassiskt huvudsovrum, med bruna väggar, mörkt trägolv, en standard öppen spis och en spiselkrans i trä
Exempel på ett mycket stort klassiskt huvudsovrum, med bruna väggar, mörkt trägolv, en standard öppen spis och en spiselkrans i trä
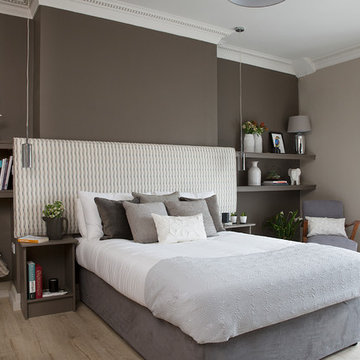
Oversized headboards are my new love, this one expands past the side tables and merges into the alcove shelving merging the entire wall into one piece of furniture.
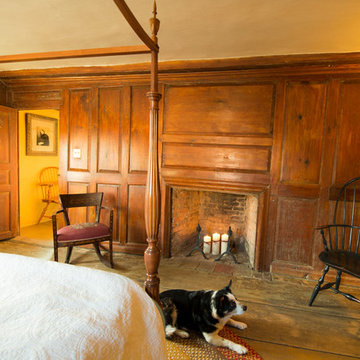
The historic restoration of this First Period Ipswich, Massachusetts home (c. 1686) was an eighteen-month project that combined exterior and interior architectural work to preserve and revitalize this beautiful home. Structurally, work included restoring the summer beam, straightening the timber frame, and adding a lean-to section. The living space was expanded with the addition of a spacious gourmet kitchen featuring countertops made of reclaimed barn wood. As is always the case with our historic renovations, we took special care to maintain the beauty and integrity of the historic elements while bringing in the comfort and convenience of modern amenities. We were even able to uncover and restore much of the original fabric of the house (the chimney, fireplaces, paneling, trim, doors, hinges, etc.), which had been hidden for years under a renovation dating back to 1746.
Winner, 2012 Mary P. Conley Award for historic home restoration and preservation
You can read more about this restoration in the Boston Globe article by Regina Cole, “A First Period home gets a second life.” http://www.bostonglobe.com/magazine/2013/10/26/couple-rebuild-their-century-home-ipswich/r2yXE5yiKWYcamoFGmKVyL/story.html
Photo Credit: Cynthia August
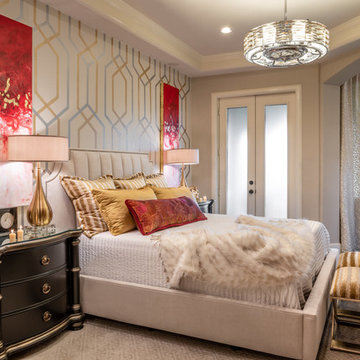
A master bedroom with a sitting area makes this space one you can stay in for a while. Pops of red draw the eye around the room.
Foto på ett stort vintage huvudsovrum, med bruna väggar, mörkt trägolv, en standard öppen spis, en spiselkrans i trä och brunt golv
Foto på ett stort vintage huvudsovrum, med bruna väggar, mörkt trägolv, en standard öppen spis, en spiselkrans i trä och brunt golv
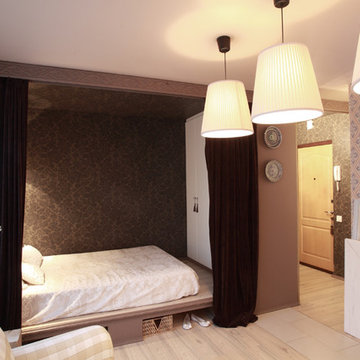
Дмитрий Константинов
Inredning av ett minimalistiskt litet sovloft, med bruna väggar, laminatgolv, en spiselkrans i trä och beiget golv
Inredning av ett minimalistiskt litet sovloft, med bruna väggar, laminatgolv, en spiselkrans i trä och beiget golv

Master Bedroom
Photographer: Nolasco Studios
Idéer för mellanstora funkis huvudsovrum, med bruna väggar, klinkergolv i keramik, en bred öppen spis, en spiselkrans i trä och grått golv
Idéer för mellanstora funkis huvudsovrum, med bruna väggar, klinkergolv i keramik, en bred öppen spis, en spiselkrans i trä och grått golv
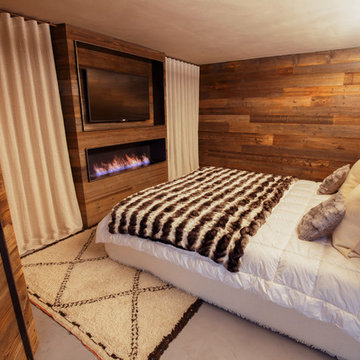
La nicchia/comodino alle spalle del letto è dotata di illuminazione interna a led.
La parete di fondo della camera è anch'essa rivestita in legno di abete vecchio.
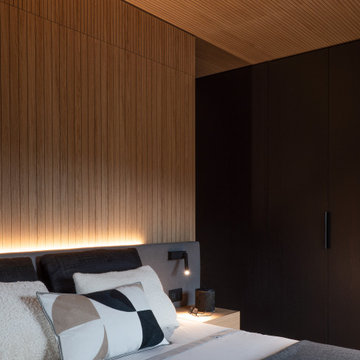
Vista della camera padronale
Exempel på ett litet modernt huvudsovrum, med bruna väggar, mellanmörkt trägolv, en spiselkrans i trä och brunt golv
Exempel på ett litet modernt huvudsovrum, med bruna väggar, mellanmörkt trägolv, en spiselkrans i trä och brunt golv
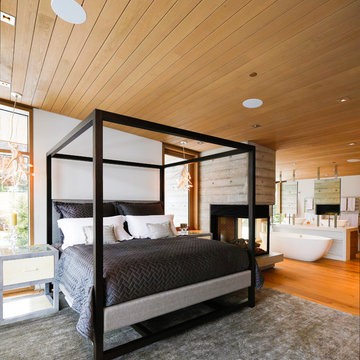
Ema Peters
Inspiration för stora rustika huvudsovrum, med bruna väggar, ljust trägolv, en dubbelsidig öppen spis och en spiselkrans i trä
Inspiration för stora rustika huvudsovrum, med bruna väggar, ljust trägolv, en dubbelsidig öppen spis och en spiselkrans i trä
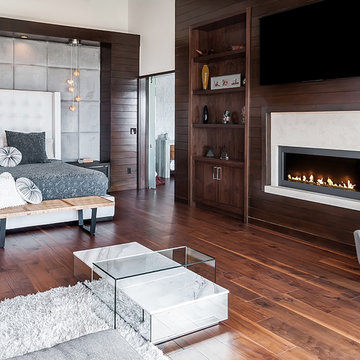
Overall view of the Master Bedroom which faces a wall of glass looking out to the Pacific.
Kim Pritchard Photography
Inspiration för ett stort funkis huvudsovrum, med bruna väggar, mellanmörkt trägolv, en standard öppen spis, en spiselkrans i trä och brunt golv
Inspiration för ett stort funkis huvudsovrum, med bruna väggar, mellanmörkt trägolv, en standard öppen spis, en spiselkrans i trä och brunt golv
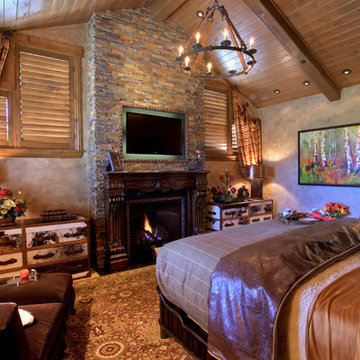
Idéer för vintage huvudsovrum, med bruna väggar, en standard öppen spis och en spiselkrans i trä
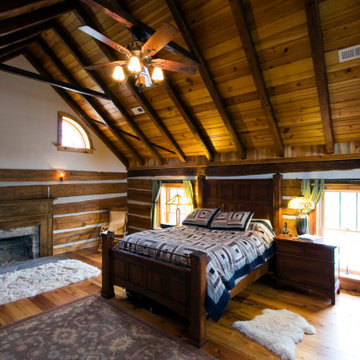
The attic bedroom in this log cabin is spacious and welcoming.
Bild på ett stort rustikt sovrum, med bruna väggar, ljust trägolv, en standard öppen spis och en spiselkrans i trä
Bild på ett stort rustikt sovrum, med bruna väggar, ljust trägolv, en standard öppen spis och en spiselkrans i trä
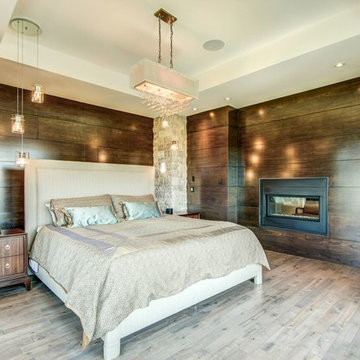
Idéer för att renovera ett stort funkis huvudsovrum, med bruna väggar, ljust trägolv, en dubbelsidig öppen spis och en spiselkrans i trä
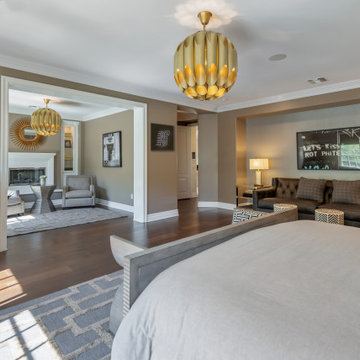
Large Primary Bedroom with 2 Sitting Areas. Taupe wall paint and darker furniture make this bedroom feel sexy, warm and ultra comfortable. A fireplace and french doors lead to a private balcony.
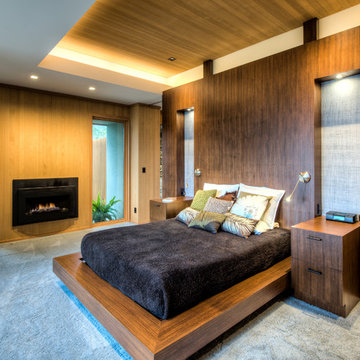
New master bedroom: a rich custom crafted FSC certified walnut platform bed and paneling. Design details such as the cove ceiling allow for multiple high efficacy lighting options.
Treve Johnson Photographer
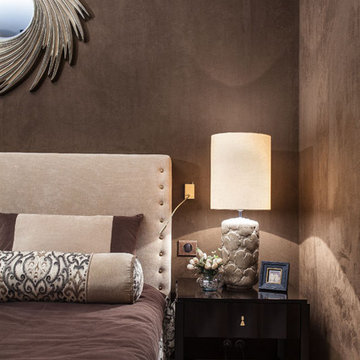
фотограф Кирилл Овчинников
Idéer för ett huvudsovrum, med bruna väggar, heltäckningsmatta, en bred öppen spis och en spiselkrans i trä
Idéer för ett huvudsovrum, med bruna väggar, heltäckningsmatta, en bred öppen spis och en spiselkrans i trä
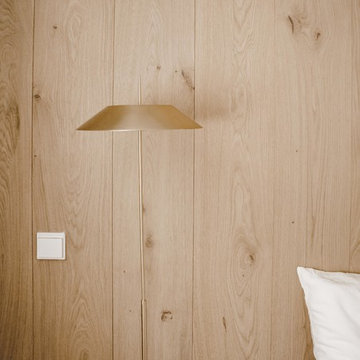
Carlos Luque
Idéer för att renovera ett mellanstort medelhavsstil huvudsovrum, med ljust trägolv, en spiselkrans i trä, brunt golv, bruna väggar och en öppen hörnspis
Idéer för att renovera ett mellanstort medelhavsstil huvudsovrum, med ljust trägolv, en spiselkrans i trä, brunt golv, bruna väggar och en öppen hörnspis
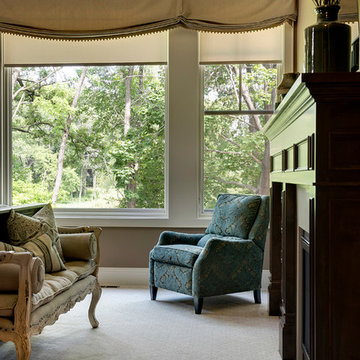
Builder: Stonewood, LLC. - Interior Designer: Studio M Interiors/Mingle - Photo: Spacecrafting Photography
Inspiration för stora rustika huvudsovrum, med bruna väggar, heltäckningsmatta, en standard öppen spis och en spiselkrans i trä
Inspiration för stora rustika huvudsovrum, med bruna väggar, heltäckningsmatta, en standard öppen spis och en spiselkrans i trä
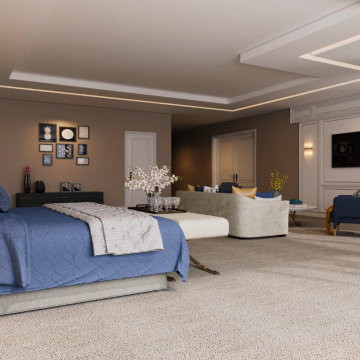
When it comes to class, Yantram 3D Interior Rendering Studio provides the best 3d interior design services for your house. This is the planning for your Master Bedroom which is one of the excellent 3d interior design services in Indianapolis. The bedroom designed by a 3D Interior Designer at Yantram has a posh look and gives that chic vibe. It has a grand door to enter in and also a TV set which has ample space for a sofa set. Nothing can be more comfortable than this bedroom when it comes to downtime. The 3d interior design services by the 3D Interior Rendering studio make sure about customer convenience and creates a massive wardrobe, enough for the parents as well as for the kids. Space for the clothes on the walls of the wardrobe and middle space for the footwear. 3D Interior Rendering studio also thinks about the client's opulence and pictures a luxurious bathroom which has broad space and there's a bathtub in the corner, a toilet on the other side, and a plush platform for the sink that has a ritzy mirror on the wall. On the other side of the bed, there's the gallery which allows an exquisite look at nature and its surroundings.
60 foton på sovrum, med bruna väggar och en spiselkrans i trä
1
