35 foton på sovrum, med skiffergolv och en standard öppen spis
Sortera efter:
Budget
Sortera efter:Populärt i dag
1 - 20 av 35 foton
Artikel 1 av 3
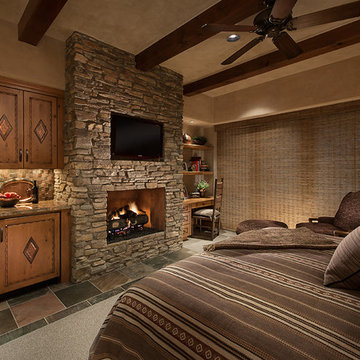
Softly elegant bedroom with Marc Boisclair built in cabinets by Wood Expressions and other natural elements such as stone, and wool. Glamorous lighting and rich neutral color palette create an inviting retreat.
Project designed by Susie Hersker’s Scottsdale interior design firm Design Directives. Design Directives is active in Phoenix, Paradise Valley, Cave Creek, Carefree, Sedona, and beyond.
For more about Design Directives, click here: https://susanherskerasid.com/
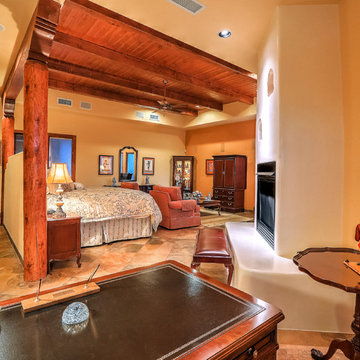
A far shot of the Master Bedroom from the small office alcove. Photo by StyleTours ABQ.
Inspiration för ett mellanstort amerikanskt huvudsovrum, med gula väggar, skiffergolv, en standard öppen spis, en spiselkrans i gips och flerfärgat golv
Inspiration för ett mellanstort amerikanskt huvudsovrum, med gula väggar, skiffergolv, en standard öppen spis, en spiselkrans i gips och flerfärgat golv
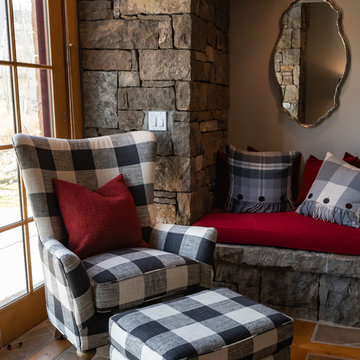
Idéer för stora funkis huvudsovrum, med beige väggar, skiffergolv, en standard öppen spis, en spiselkrans i sten och grått golv
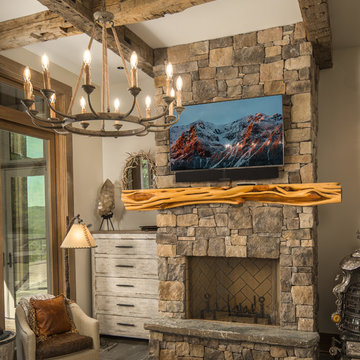
Exempel på ett mellanstort rustikt gästrum, med beige väggar, skiffergolv, en standard öppen spis, en spiselkrans i sten och grått golv
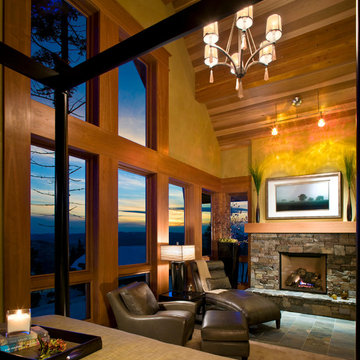
Laura Mettler
Inspiration för ett mellanstort rustikt huvudsovrum, med beige väggar, skiffergolv, en standard öppen spis, en spiselkrans i sten och grått golv
Inspiration för ett mellanstort rustikt huvudsovrum, med beige väggar, skiffergolv, en standard öppen spis, en spiselkrans i sten och grått golv
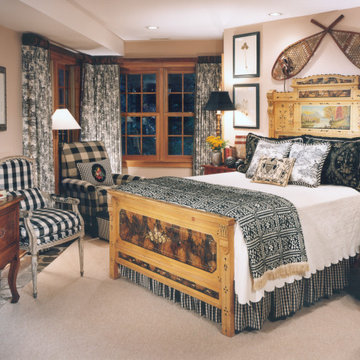
The black and white in this bedroom is expressed with a variety of prints. Even though the checks and pattern are different, they are united via the color scheme and successful layering.
Scott Moore Photography
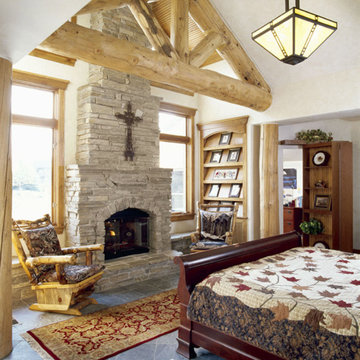
Exempel på ett mellanstort rustikt gästrum, med vita väggar, skiffergolv, en standard öppen spis och en spiselkrans i sten
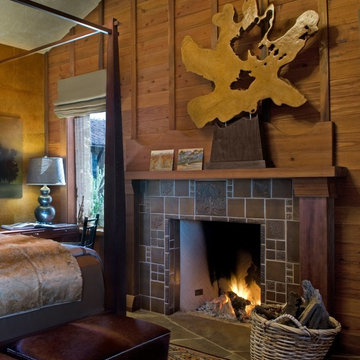
James Hall Photography
Idéer för att renovera ett mellanstort rustikt sovrum, med bruna väggar, skiffergolv, en standard öppen spis och en spiselkrans i trä
Idéer för att renovera ett mellanstort rustikt sovrum, med bruna väggar, skiffergolv, en standard öppen spis och en spiselkrans i trä
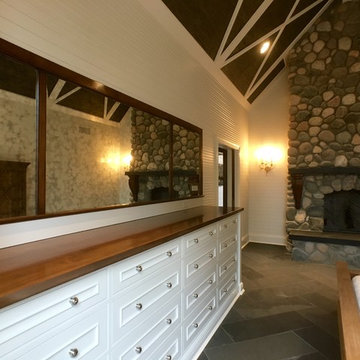
LOWELL CUSTOM HOMES http://lowellcustomhomes.com - Master Bedroom with FLOOR-TO-CEILING STONE FIREPLACE, 12 x 36 Slate floor tile laid on Herringbone Pattern. Custom built-in cabinet serves as a dresser with multiple drawers in a custom paint finish with antique mirror above.
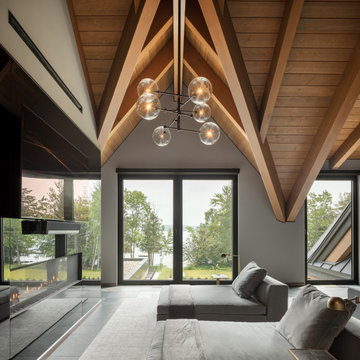
This 10,000 + sq ft timber frame home is stunningly located on the shore of Lake Memphremagog, QC. The kitchen and family room set the scene for the space and draw guests into the dining area. The right wing of the house boasts a 32 ft x 43 ft great room with vaulted ceiling and built in bar. The main floor also has access to the four car garage, along with a bathroom, mudroom and large pantry off the kitchen.
On the the second level, the 18 ft x 22 ft master bedroom is the center piece. This floor also houses two more bedrooms, a laundry area and a bathroom. Across the walkway above the garage is a gym and three ensuite bedooms with one featuring its own mezzanine.
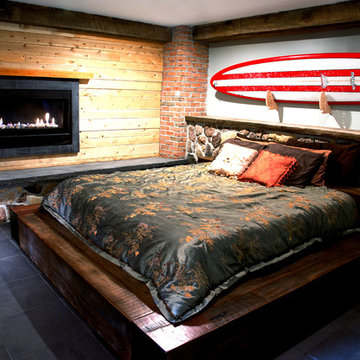
Inredning av ett modernt mellanstort huvudsovrum, med grå väggar, skiffergolv, en standard öppen spis och en spiselkrans i trä
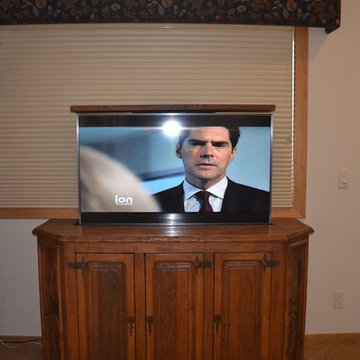
This was an existing cabinet that we had modified to accept a TV and lift in a master bedroom.
Rustik inredning av ett mellanstort huvudsovrum, med vita väggar, skiffergolv, en standard öppen spis, en spiselkrans i trä och grått golv
Rustik inredning av ett mellanstort huvudsovrum, med vita väggar, skiffergolv, en standard öppen spis, en spiselkrans i trä och grått golv
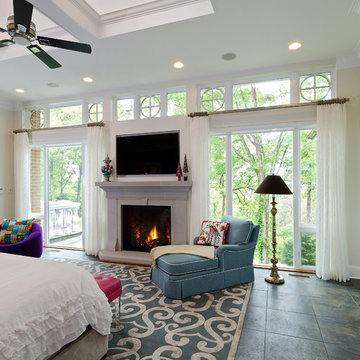
Inside the master bedroom looking out the back window wall
John Magor
Klassisk inredning av ett stort huvudsovrum, med vita väggar, skiffergolv, en standard öppen spis och en spiselkrans i sten
Klassisk inredning av ett stort huvudsovrum, med vita väggar, skiffergolv, en standard öppen spis och en spiselkrans i sten
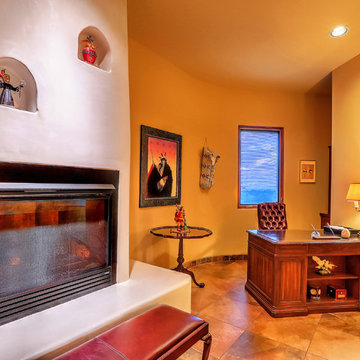
The small office area that is part of the master bedroom. This area shares the fireplace with the main part of the bedroom and has its own window. Photo by StyleTours ABQ.
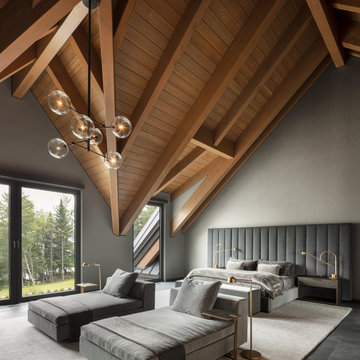
This 10,000 + sq ft timber frame home is stunningly located on the shore of Lake Memphremagog, QC. The kitchen and family room set the scene for the space and draw guests into the dining area. The right wing of the house boasts a 32 ft x 43 ft great room with vaulted ceiling and built in bar. The main floor also has access to the four car garage, along with a bathroom, mudroom and large pantry off the kitchen.
On the the second level, the 18 ft x 22 ft master bedroom is the center piece. This floor also houses two more bedrooms, a laundry area and a bathroom. Across the walkway above the garage is a gym and three ensuite bedooms with one featuring its own mezzanine.

Bedwardine Road is our epic renovation and extension of a vast Victorian villa in Crystal Palace, south-east London.
Traditional architectural details such as flat brick arches and a denticulated brickwork entablature on the rear elevation counterbalance a kitchen that feels like a New York loft, complete with a polished concrete floor, underfloor heating and floor to ceiling Crittall windows.
Interiors details include as a hidden “jib” door that provides access to a dressing room and theatre lights in the master bathroom.
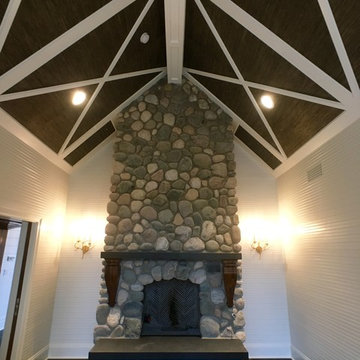
LOWELL CUSTOM HOMES http://lowellcustomhomes.com - Bedroom with detailed ceiling, paneled and flat beamed, FLOOR-TO-CEILING STONE FIREPLACE, 12 x 36 Slate floor tile laid on Herringbone Pattern.
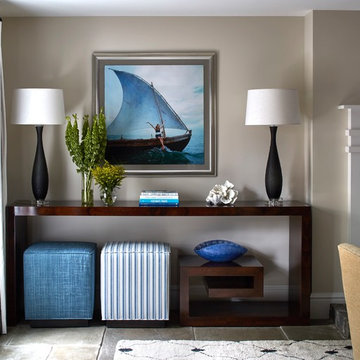
Robert Benson
Inspiration för ett stort maritimt gästrum, med vita väggar, en standard öppen spis, en spiselkrans i sten, skiffergolv och grått golv
Inspiration för ett stort maritimt gästrum, med vita väggar, en standard öppen spis, en spiselkrans i sten, skiffergolv och grått golv
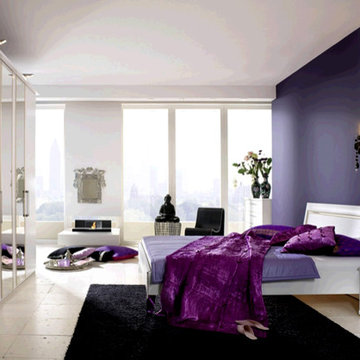
Modern inredning av ett stort huvudsovrum, med lila väggar, skiffergolv, en standard öppen spis och en spiselkrans i sten
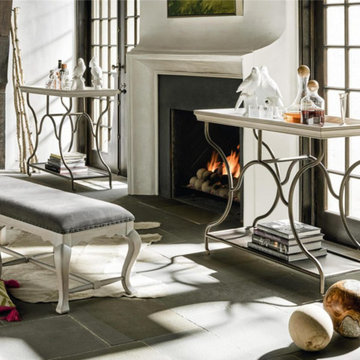
Idéer för ett mellanstort klassiskt huvudsovrum, med vita väggar, skiffergolv, en standard öppen spis, en spiselkrans i trä och grått golv
35 foton på sovrum, med skiffergolv och en standard öppen spis
1