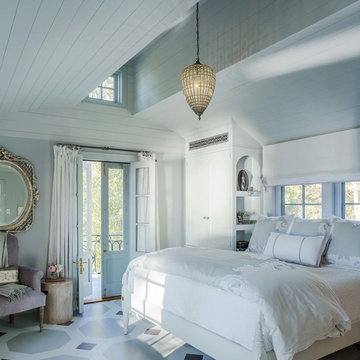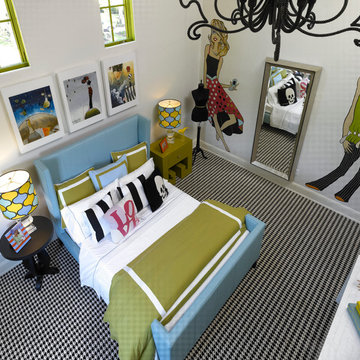2 673 foton på sovrum, med flerfärgat golv
Sortera efter:Populärt i dag
1 - 20 av 2 673 foton
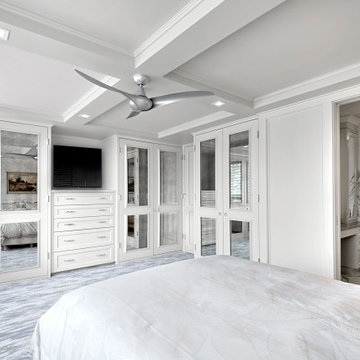
High rise master suite in Wilmette has built-in closet armoires with antique mirror paneled doors. TV niche has built-in drawer storage. Pocket doors separate entry to bathroom. Photography by Norman Sizemore.
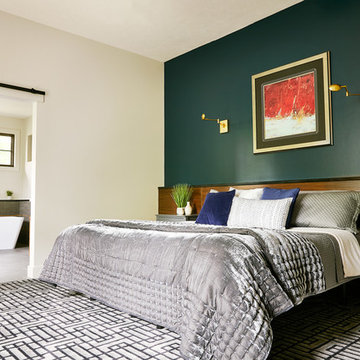
Master Suite
Photo by: Starboard & Port L.L.C
Bild på ett stort funkis huvudsovrum, med heltäckningsmatta, flerfärgade väggar och flerfärgat golv
Bild på ett stort funkis huvudsovrum, med heltäckningsmatta, flerfärgade väggar och flerfärgat golv
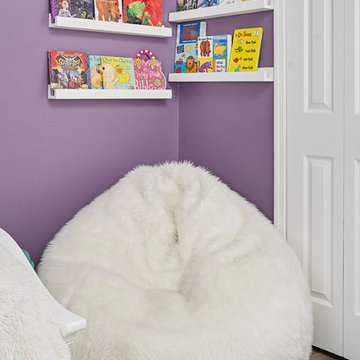
Courtland Toney of Studio Blu
Idéer för att renovera ett litet funkis sovrum, med lila väggar, klinkergolv i keramik och flerfärgat golv
Idéer för att renovera ett litet funkis sovrum, med lila väggar, klinkergolv i keramik och flerfärgat golv
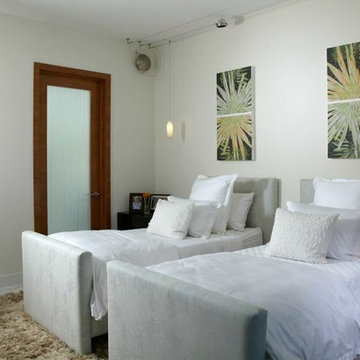
Miami modern Interior Design.
Miami Home Décor magazine Publishes one of our contemporary Projects in Miami Beach Bath Club and they said:
TAILOR MADE FOR A PERFECT FIT
SOFT COLORS AND A CAREFUL MIX OF STYLES TRANSFORM A NORTH MIAMI BEACH CONDOMINIUM INTO A CUSTOM RETREAT FOR ONE YOUNG FAMILY. ....
…..The couple gave Corredor free reign with the interior scheme.
And the designer responded with quiet restraint, infusing the home with a palette of pale greens, creams and beiges that echo the beachfront outside…. The use of texture on walls, furnishings and fabrics, along with unexpected accents of deep orange, add a cozy feel to the open layout. “I used splashes of orange because it’s a favorite color of mine and of my clients’,” she says. “It’s a hue that lends itself to warmth and energy — this house has a lot of warmth and energy, just like the owners.”
With a nod to the family’s South American heritage, a large, wood architectural element greets visitors
as soon as they step off the elevator.
The jigsaw design — pieces of cherry wood that fit together like a puzzle — is a work of art in itself. Visible from nearly every room, this central nucleus not only adds warmth and character, but also, acts as a divider between the formal living room and family room…..
Miami modern,
Contemporary Interior Designers,
Modern Interior Designers,
Coco Plum Interior Designers,
Sunny Isles Interior Designers,
Pinecrest Interior Designers,
J Design Group interiors,
South Florida designers,
Best Miami Designers,
Miami interiors,
Miami décor,
Miami Beach Designers,
Best Miami Interior Designers,
Miami Beach Interiors,
Luxurious Design in Miami,
Top designers,
Deco Miami,
Luxury interiors,
Miami Beach Luxury Interiors,
Miami Interior Design,
Miami Interior Design Firms,
Beach front,
Top Interior Designers,
top décor,
Top Miami Decorators,
Miami luxury condos,
modern interiors,
Modern,
Pent house design,
white interiors,
Top Miami Interior Decorators,
Top Miami Interior Designers,
Modern Designers in Miami.
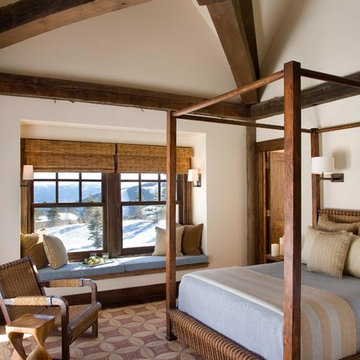
Gordon Gregory
Idéer för stora rustika huvudsovrum, med vita väggar, heltäckningsmatta och flerfärgat golv
Idéer för stora rustika huvudsovrum, med vita väggar, heltäckningsmatta och flerfärgat golv
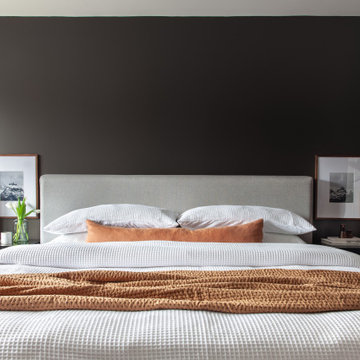
Master bedroom bed
Inredning av ett 60 tals mellanstort huvudsovrum, med svarta väggar, mellanmörkt trägolv, en standard öppen spis, en spiselkrans i trä och flerfärgat golv
Inredning av ett 60 tals mellanstort huvudsovrum, med svarta väggar, mellanmörkt trägolv, en standard öppen spis, en spiselkrans i trä och flerfärgat golv

King size bed with grey- blue nightstands, brass chandelier, velvet chairs, round table lamps, custom artwork, linen curtains with brass rods, warm earth tones, bright and airy primary bedroom.
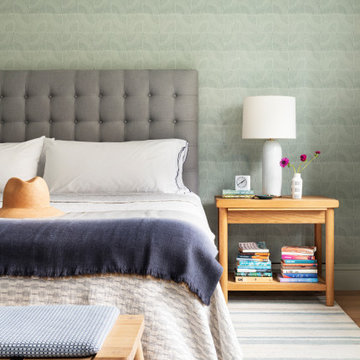
Notable decor elements include:Tulum Shiva Puri rug by Joseph Carini, NK nightstands from Nickey Kehoe, Dome top lamps from Meredith Metcalf, Imo oak bench from Pinch, Italian tipped satin stitched duvet cover from Restoration Hardware, Volutes wallpaper from Holland and Sherry, Ombre Alpaca throw by Rosemary Hallgarten, Geowave coverlet by Rebecca Atwood
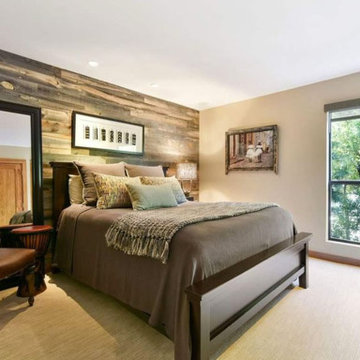
Idéer för mellanstora vintage huvudsovrum, med beige väggar, heltäckningsmatta och flerfärgat golv

I built this on my property for my aging father who has some health issues. Handicap accessibility was a factor in design. His dream has always been to try retire to a cabin in the woods. This is what he got.
It is a 1 bedroom, 1 bath with a great room. It is 600 sqft of AC space. The footprint is 40' x 26' overall.
The site was the former home of our pig pen. I only had to take 1 tree to make this work and I planted 3 in its place. The axis is set from root ball to root ball. The rear center is aligned with mean sunset and is visible across a wetland.
The goal was to make the home feel like it was floating in the palms. The geometry had to simple and I didn't want it feeling heavy on the land so I cantilevered the structure beyond exposed foundation walls. My barn is nearby and it features old 1950's "S" corrugated metal panel walls. I used the same panel profile for my siding. I ran it vertical to match the barn, but also to balance the length of the structure and stretch the high point into the canopy, visually. The wood is all Southern Yellow Pine. This material came from clearing at the Babcock Ranch Development site. I ran it through the structure, end to end and horizontally, to create a seamless feel and to stretch the space. It worked. It feels MUCH bigger than it is.
I milled the material to specific sizes in specific areas to create precise alignments. Floor starters align with base. Wall tops adjoin ceiling starters to create the illusion of a seamless board. All light fixtures, HVAC supports, cabinets, switches, outlets, are set specifically to wood joints. The front and rear porch wood has three different milling profiles so the hypotenuse on the ceilings, align with the walls, and yield an aligned deck board below. Yes, I over did it. It is spectacular in its detailing. That's the benefit of small spaces.
Concrete counters and IKEA cabinets round out the conversation.
For those who cannot live tiny, I offer the Tiny-ish House.
Photos by Ryan Gamma
Staging by iStage Homes
Design Assistance Jimmy Thornton
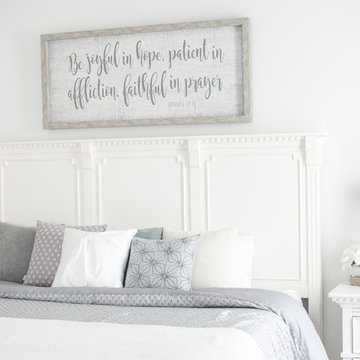
Master Bedroom- Nicole Digiacobbe, www.thislovelylife.com
Nightstand: Angelina Nightstand
Bed: Angelina King Panel Bed
Idéer för att renovera ett mellanstort huvudsovrum, med vita väggar, heltäckningsmatta och flerfärgat golv
Idéer för att renovera ett mellanstort huvudsovrum, med vita väggar, heltäckningsmatta och flerfärgat golv
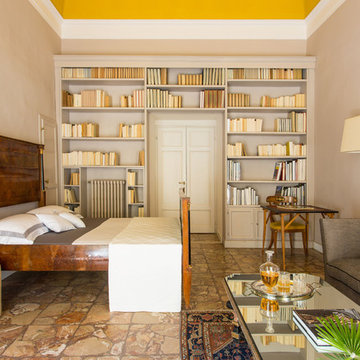
Camera, DOPO
Inredning av ett klassiskt mellanstort huvudsovrum, med gula väggar, marmorgolv och flerfärgat golv
Inredning av ett klassiskt mellanstort huvudsovrum, med gula väggar, marmorgolv och flerfärgat golv

Peter Christiansen Valli
Inredning av ett asiatiskt mellanstort huvudsovrum, med beige väggar, heltäckningsmatta, en dubbelsidig öppen spis, en spiselkrans i trä och flerfärgat golv
Inredning av ett asiatiskt mellanstort huvudsovrum, med beige väggar, heltäckningsmatta, en dubbelsidig öppen spis, en spiselkrans i trä och flerfärgat golv
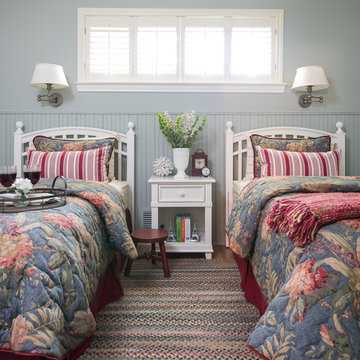
GUEST BEDROOM
Interior Design & Styling by Dona Rosene Interiors.
Photography by Michael Hunter.
Idéer för ett litet klassiskt gästrum, med blå väggar, mellanmörkt trägolv och flerfärgat golv
Idéer för ett litet klassiskt gästrum, med blå väggar, mellanmörkt trägolv och flerfärgat golv
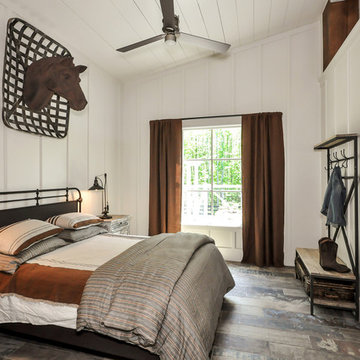
Inspiration för lantliga gästrum, med vita väggar och flerfärgat golv
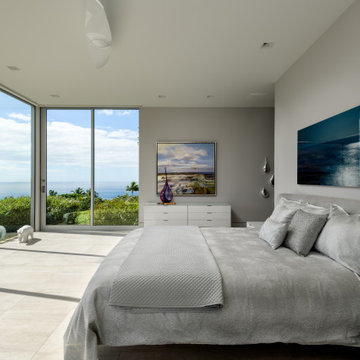
Inredning av ett mycket stort huvudsovrum, med vita väggar, kalkstensgolv och flerfärgat golv
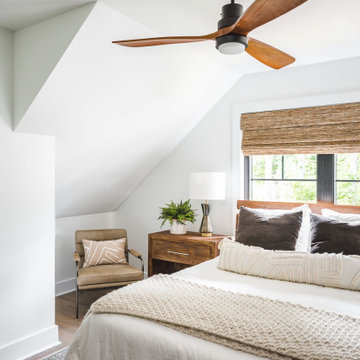
One of the boys bedrooms upstairs was furnished with a leather chair and wooden framed bed. Linen fabrics for the bedding, velvet shams and a textured throw complete the layering in the space. The woven wood blinds soften and add warmth and functionality.
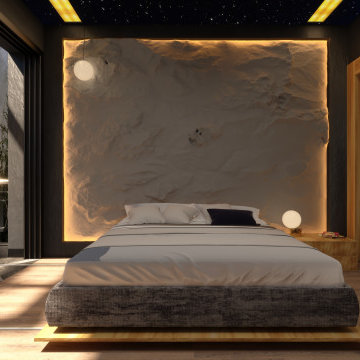
I am shivam kedia from India and i work on CAD software for makin realistic interior designs of spaces .
Idéer för funkis huvudsovrum, med svarta väggar, plywoodgolv, en öppen hörnspis, en spiselkrans i sten och flerfärgat golv
Idéer för funkis huvudsovrum, med svarta väggar, plywoodgolv, en öppen hörnspis, en spiselkrans i sten och flerfärgat golv
2 673 foton på sovrum, med flerfärgat golv
1
