739 foton på sovrum, med gröna väggar
Sortera efter:
Budget
Sortera efter:Populärt i dag
1 - 20 av 739 foton
Artikel 1 av 3

Country Home. Photographer: Rob Karosis
Inredning av ett klassiskt sovrum, med gröna väggar, en spiselkrans i sten och en standard öppen spis
Inredning av ett klassiskt sovrum, med gröna väggar, en spiselkrans i sten och en standard öppen spis
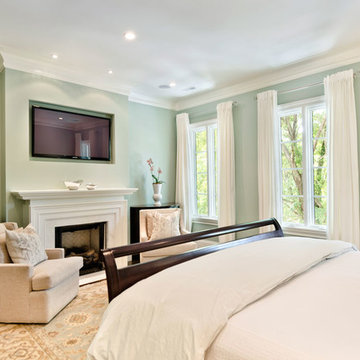
jennifer ames
Exempel på ett stort klassiskt huvudsovrum, med gröna väggar, mörkt trägolv, en standard öppen spis och en spiselkrans i trä
Exempel på ett stort klassiskt huvudsovrum, med gröna väggar, mörkt trägolv, en standard öppen spis och en spiselkrans i trä
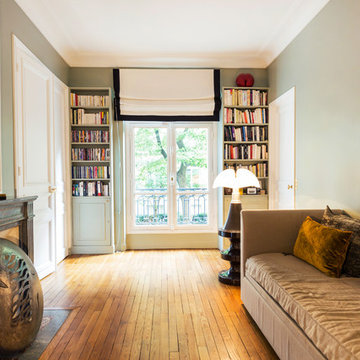
Alfredo Brandt
Inspiration för mellanstora klassiska gästrum, med gröna väggar, en standard öppen spis, brunt golv, mellanmörkt trägolv och en spiselkrans i sten
Inspiration för mellanstora klassiska gästrum, med gröna väggar, en standard öppen spis, brunt golv, mellanmörkt trägolv och en spiselkrans i sten
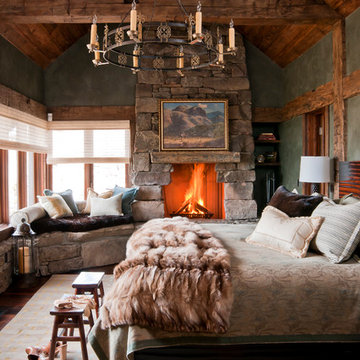
Pearson Design Group Architects // Haven Interior Design // Audrey Hall Photography
Bild på ett rustikt gästrum, med en standard öppen spis, en spiselkrans i sten, gröna väggar och heltäckningsmatta
Bild på ett rustikt gästrum, med en standard öppen spis, en spiselkrans i sten, gröna väggar och heltäckningsmatta
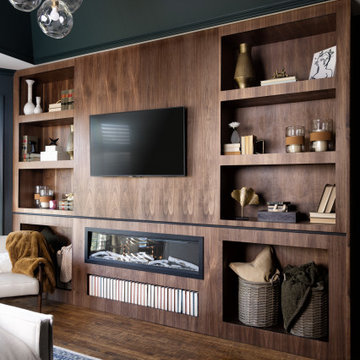
Foto på ett huvudsovrum, med gröna väggar, mellanmörkt trägolv, en standard öppen spis, en spiselkrans i trä och brunt golv
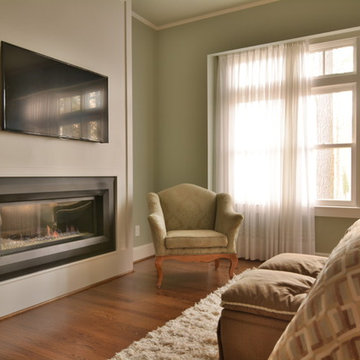
Dustin Miller Photography
Inredning av ett modernt mycket stort huvudsovrum, med gröna väggar, mellanmörkt trägolv, en bred öppen spis och en spiselkrans i metall
Inredning av ett modernt mycket stort huvudsovrum, med gröna väggar, mellanmörkt trägolv, en bred öppen spis och en spiselkrans i metall
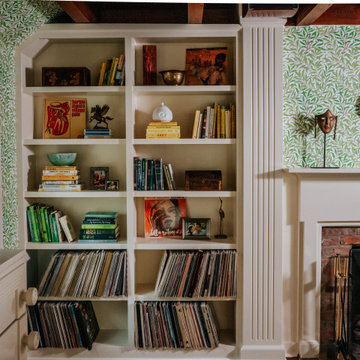
Idéer för ett stort lantligt gästrum, med gröna väggar, en standard öppen spis och en spiselkrans i tegelsten
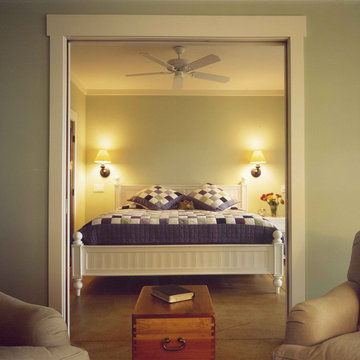
Stoney Pointe offers a year-round getaway. It combines a beach cottage - featuring an expansive porch and view of the beach - with a traditional winter lodge, typified by heavy, cherry-stained beams holding up the ceiling over the kitchen and dining area. The dining room is open to the "gathering" room, where pastel walls trimmed with wide, white woodwork and New Hampshire pine flooring further express the beach feel. A huge stone fireplace is comforting on both winter days and chilly nights year-round. Overlooking the gathering room is a loft, which functions as a game/home entertainment room. Two family bedrooms and a bunk room on the lower walk-out level and a guest bedroom on the upper level contribute to greater privacy for both family and guests. A sun room faces the sunset. A single gabled roof covers both the garage and the two-story porch. The simple box concept is very practical, yielding great returns in terms of square footage and functionality.
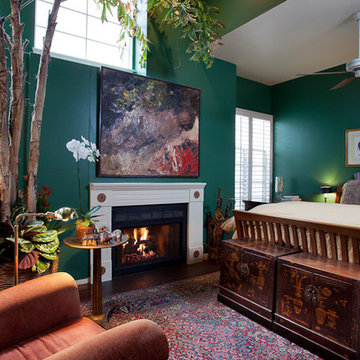
Mixing Asian antiques and porcelains, modern art, and traditional and contemporary furnishings make for an inviting and eclectic space
Foto på ett stort eklektiskt huvudsovrum, med gröna väggar, mörkt trägolv, en standard öppen spis och en spiselkrans i trä
Foto på ett stort eklektiskt huvudsovrum, med gröna väggar, mörkt trägolv, en standard öppen spis och en spiselkrans i trä
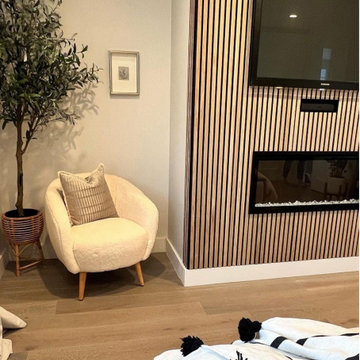
Inspiration för ett mellanstort vintage huvudsovrum, med gröna väggar, mellanmörkt trägolv, en hängande öppen spis, en spiselkrans i trä och brunt golv
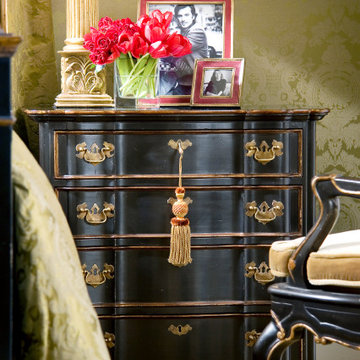
Beautiful chinoiseie French bedroom
Idéer för stora gästrum, med gröna väggar, mellanmörkt trägolv, en standard öppen spis, en spiselkrans i sten och brunt golv
Idéer för stora gästrum, med gröna väggar, mellanmörkt trägolv, en standard öppen spis, en spiselkrans i sten och brunt golv
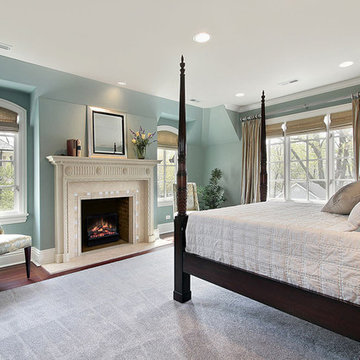
Reclaim the charm and warmth of your old unused fireplace, with this elegant and functional electric insert. Offering meticulously handcrafted LED inner glow logs along with gently glowing embers that mimic the real thing. Specifically designed to easily fit into many existing wood fireplace opening, this sophisticated electric insert brings new life to any room without the dangers of open flames, wood or propane.

Camp Wobegon is a nostalgic waterfront retreat for a multi-generational family. The home's name pays homage to a radio show the homeowner listened to when he was a child in Minnesota. Throughout the home, there are nods to the sentimental past paired with modern features of today.
The five-story home sits on Round Lake in Charlevoix with a beautiful view of the yacht basin and historic downtown area. Each story of the home is devoted to a theme, such as family, grandkids, and wellness. The different stories boast standout features from an in-home fitness center complete with his and her locker rooms to a movie theater and a grandkids' getaway with murphy beds. The kids' library highlights an upper dome with a hand-painted welcome to the home's visitors.
Throughout Camp Wobegon, the custom finishes are apparent. The entire home features radius drywall, eliminating any harsh corners. Masons carefully crafted two fireplaces for an authentic touch. In the great room, there are hand constructed dark walnut beams that intrigue and awe anyone who enters the space. Birchwood artisans and select Allenboss carpenters built and assembled the grand beams in the home.
Perhaps the most unique room in the home is the exceptional dark walnut study. It exudes craftsmanship through the intricate woodwork. The floor, cabinetry, and ceiling were crafted with care by Birchwood carpenters. When you enter the study, you can smell the rich walnut. The room is a nod to the homeowner's father, who was a carpenter himself.
The custom details don't stop on the interior. As you walk through 26-foot NanoLock doors, you're greeted by an endless pool and a showstopping view of Round Lake. Moving to the front of the home, it's easy to admire the two copper domes that sit atop the roof. Yellow cedar siding and painted cedar railing complement the eye-catching domes.
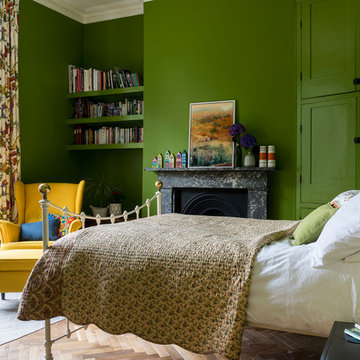
Chris Snook
Inspiration för klassiska sovrum, med gröna väggar, en spiselkrans i sten, ljust trägolv, en standard öppen spis och beiget golv
Inspiration för klassiska sovrum, med gröna väggar, en spiselkrans i sten, ljust trägolv, en standard öppen spis och beiget golv
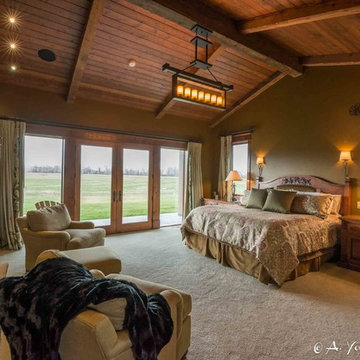
Idéer för att renovera ett stort rustikt huvudsovrum, med gröna väggar, heltäckningsmatta, en standard öppen spis och en spiselkrans i sten
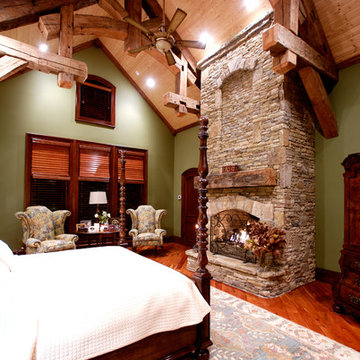
Designed by MossCreek, this beautiful timber frame home includes signature MossCreek style elements such as natural materials, expression of structure, elegant rustic design, and perfect use of space in relation to build site. Photo by Mark Smith
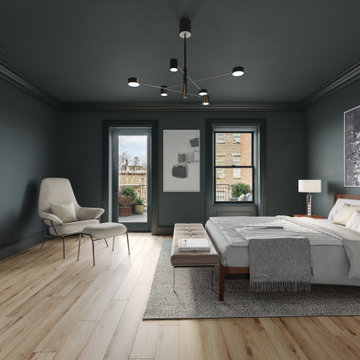
Master bedroom renovation by Bolster
Inredning av ett klassiskt stort huvudsovrum, med gröna väggar, ljust trägolv, en standard öppen spis, en spiselkrans i betong och beiget golv
Inredning av ett klassiskt stort huvudsovrum, med gröna väggar, ljust trägolv, en standard öppen spis, en spiselkrans i betong och beiget golv
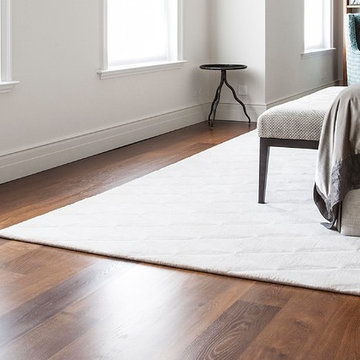
Inspiration för stora klassiska huvudsovrum, med gröna väggar, mörkt trägolv, en standard öppen spis, en spiselkrans i sten och brunt golv
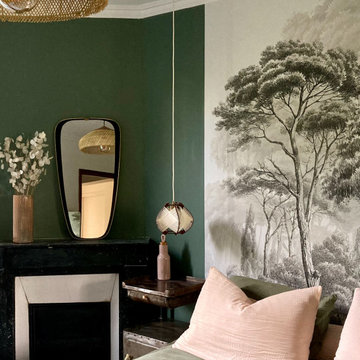
Une belle et grande maison de l’Île Saint Denis, en bord de Seine. Ce qui aura constitué l’un de mes plus gros défis ! Madame aime le pop, le rose, le batik, les 50’s-60’s-70’s, elle est tendre, romantique et tient à quelques références qui ont construit ses souvenirs de maman et d’amoureuse. Monsieur lui, aime le minimalisme, le minéral, l’art déco et les couleurs froides (et le rose aussi quand même!). Tous deux aiment les chats, les plantes, le rock, rire et voyager. Ils sont drôles, accueillants, généreux, (très) patients mais (super) perfectionnistes et parfois difficiles à mettre d’accord ?
Et voilà le résultat : un mix and match de folie, loin de mes codes habituels et du Wabi-sabi pur et dur, mais dans lequel on retrouve l’essence absolue de cette démarche esthétique japonaise : donner leur chance aux objets du passé, respecter les vibrations, les émotions et l’intime conviction, ne pas chercher à copier ou à être « tendance » mais au contraire, ne jamais oublier que nous sommes des êtres uniques qui avons le droit de vivre dans un lieu unique. Que ce lieu est rare et inédit parce que nous l’avons façonné pièce par pièce, objet par objet, motif par motif, accord après accord, à notre image et selon notre cœur. Cette maison de bord de Seine peuplée de trouvailles vintage et d’icônes du design respire la bonne humeur et la complémentarité de ce couple de clients merveilleux qui resteront des amis. Des clients capables de franchir l’Atlantique pour aller chercher des miroirs que je leur ai proposés mais qui, le temps de passer de la conception à la réalisation, sont sold out en France. Des clients capables de passer la journée avec nous sur le chantier, mètre et niveau à la main, pour nous aider à traquer la perfection dans les finitions. Des clients avec qui refaire le monde, dans la quiétude du jardin, un verre à la main, est un pur moment de bonheur. Merci pour votre confiance, votre ténacité et votre ouverture d’esprit. ????
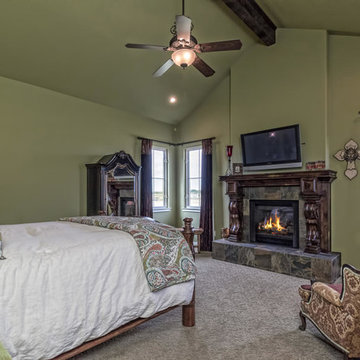
Idéer för ett stort rustikt huvudsovrum, med gröna väggar, en standard öppen spis och en spiselkrans i trä
739 foton på sovrum, med gröna väggar
1