107 foton på sovrum, med mellanmörkt trägolv och en spiselkrans i betong
Sortera efter:
Budget
Sortera efter:Populärt i dag
21 - 40 av 107 foton
Artikel 1 av 3
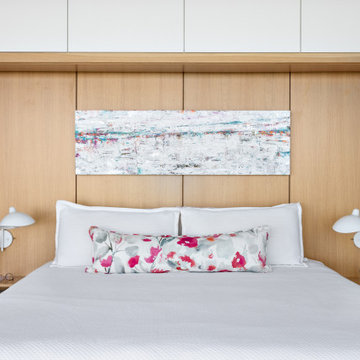
Our clients hired us to completely renovate and furnish their PEI home — and the results were transformative. Inspired by their natural views and love of entertaining, each space in this PEI home is distinctly original yet part of the collective whole.
We used color, patterns, and texture to invite personality into every room: the fish scale tile backsplash mosaic in the kitchen, the custom lighting installation in the dining room, the unique wallpapers in the pantry, powder room and mudroom, and the gorgeous natural stone surfaces in the primary bathroom and family room.
We also hand-designed several features in every room, from custom furnishings to storage benches and shelving to unique honeycomb-shaped bar shelves in the basement lounge.
The result is a home designed for relaxing, gathering, and enjoying the simple life as a couple.
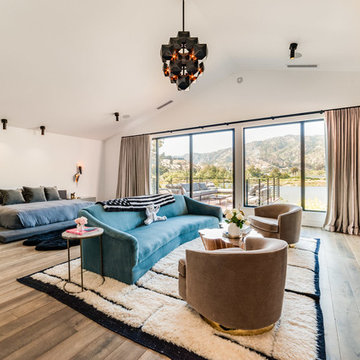
Idéer för mycket stora funkis huvudsovrum, med vita väggar, en bred öppen spis, en spiselkrans i betong, grått golv och mellanmörkt trägolv
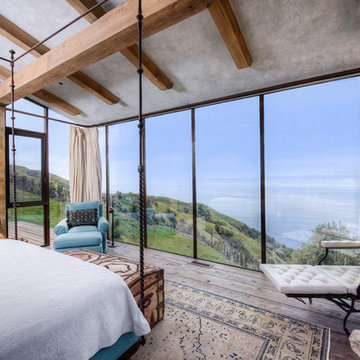
Breathtaking views of the incomparable Big Sur Coast, this classic Tuscan design of an Italian farmhouse, combined with a modern approach creates an ambiance of relaxed sophistication for this magnificent 95.73-acre, private coastal estate on California’s Coastal Ridge. Five-bedroom, 5.5-bath, 7,030 sq. ft. main house, and 864 sq. ft. caretaker house over 864 sq. ft. of garage and laundry facility. Commanding a ridge above the Pacific Ocean and Post Ranch Inn, this spectacular property has sweeping views of the California coastline and surrounding hills. “It’s as if a contemporary house were overlaid on a Tuscan farm-house ruin,” says decorator Craig Wright who created the interiors. The main residence was designed by renowned architect Mickey Muenning—the architect of Big Sur’s Post Ranch Inn, —who artfully combined the contemporary sensibility and the Tuscan vernacular, featuring vaulted ceilings, stained concrete floors, reclaimed Tuscan wood beams, antique Italian roof tiles and a stone tower. Beautifully designed for indoor/outdoor living; the grounds offer a plethora of comfortable and inviting places to lounge and enjoy the stunning views. No expense was spared in the construction of this exquisite estate.
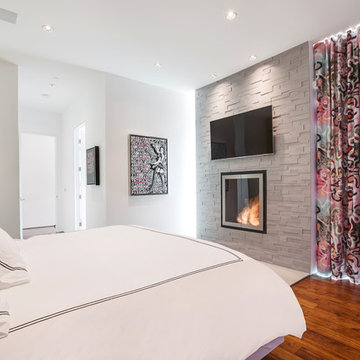
Creative and unique bedrooms were a must for this gorgeous Beverly Hills home. We customized each bedroom to fit the taste and style of the person living there. From cool coastal blues to feminine wallpapers, each room is filled with color and personality.
Home located in Beverly Hills, California. Designed by Florida-based interior design firm Crespo Design Group, who also serves Malibu, Tampa, New York City, the Caribbean, and other areas throughout the United States.
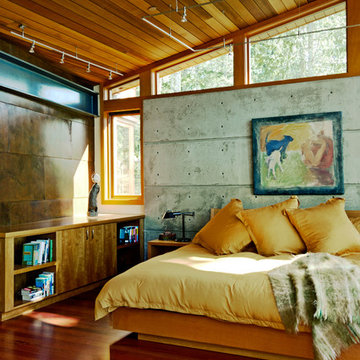
Mike Jensen Photography
Idéer för att renovera ett funkis huvudsovrum, med mellanmörkt trägolv, en standard öppen spis och en spiselkrans i betong
Idéer för att renovera ett funkis huvudsovrum, med mellanmörkt trägolv, en standard öppen spis och en spiselkrans i betong
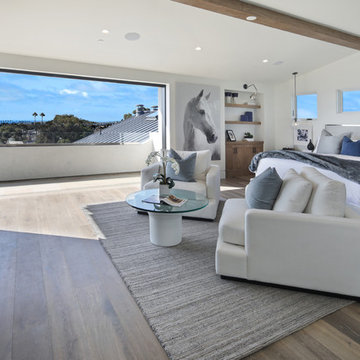
Jeri Koegel
Exempel på ett sovrum, med vita väggar, mellanmörkt trägolv, en bred öppen spis, en spiselkrans i betong och brunt golv
Exempel på ett sovrum, med vita väggar, mellanmörkt trägolv, en bred öppen spis, en spiselkrans i betong och brunt golv
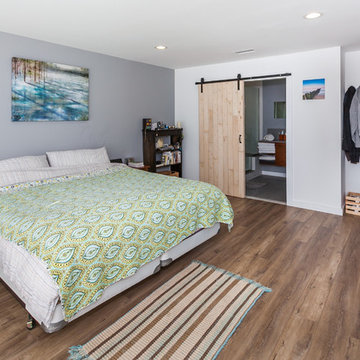
Master Bedroom with Barn Doors leading to Master Bath
Bild på ett stort funkis huvudsovrum, med vita väggar, mellanmörkt trägolv, en spiselkrans i betong och brunt golv
Bild på ett stort funkis huvudsovrum, med vita väggar, mellanmörkt trägolv, en spiselkrans i betong och brunt golv
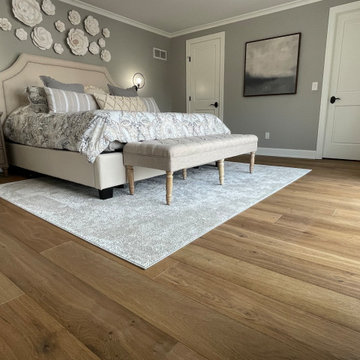
Sandal Oak Hardwood – The Ventura Hardwood Flooring Collection is designed to look gently aged and weathered, while still being durable and stain resistant.
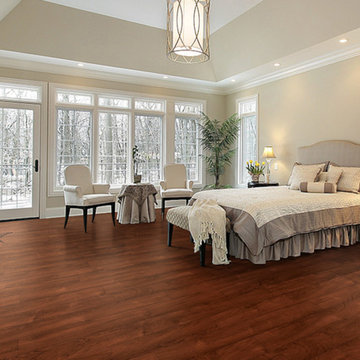
Inspiration för ett mellanstort vintage huvudsovrum, med beige väggar, mellanmörkt trägolv, en standard öppen spis och en spiselkrans i betong
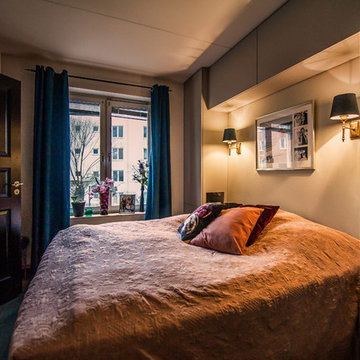
Idéer för att renovera ett mellanstort eklektiskt huvudsovrum, med grå väggar, mellanmörkt trägolv, en spiselkrans i betong och brunt golv
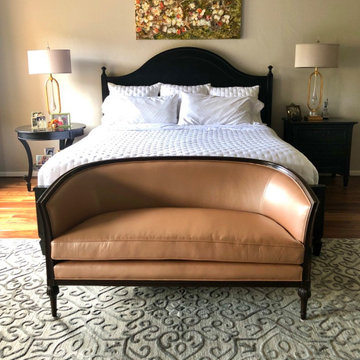
Inspiration för ett stort vintage huvudsovrum, med grå väggar, mellanmörkt trägolv, en öppen hörnspis, en spiselkrans i betong och brunt golv
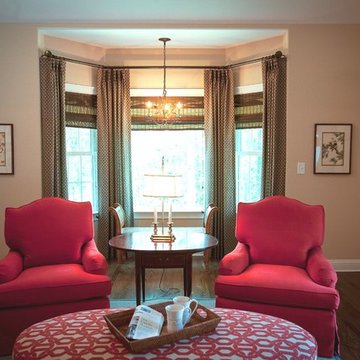
A master bedroom with red sofa chairs, red and white ottoman, cream sofa, patterned throw pillows, white columns, candle chandelier, and a large wooden bedframe.
Project designed by Atlanta interior design firm, Nandina Home & Design. Their Sandy Springs home decor showroom and design studio also serve Midtown, Buckhead, and outside the perimeter.
For more about Nandina Home & Design, click here: https://nandinahome.com/
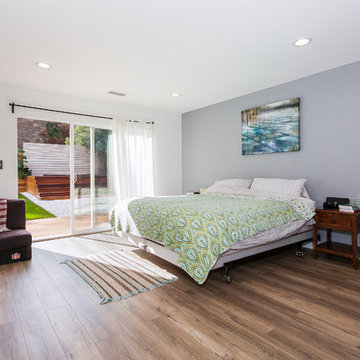
This house was only 1,100 SF with 2 bedrooms and one bath. In this project we added 600SF making it 4+3 and remodeled the entire house. The house now has amazing polished concrete floors, modern kitchen with a huge island and many contemporary features all throughout.
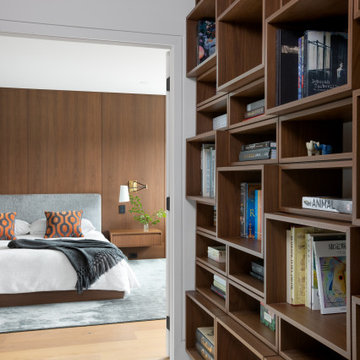
Inredning av ett modernt stort huvudsovrum, med vita väggar, mellanmörkt trägolv, en standard öppen spis, en spiselkrans i betong och brunt golv
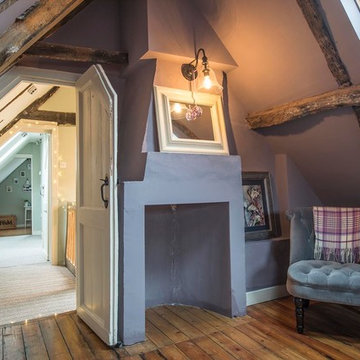
Damian James Bramley, DJB Photography
Lantlig inredning av ett litet gästrum, med mellanmörkt trägolv, en öppen hörnspis, en spiselkrans i betong och lila väggar
Lantlig inredning av ett litet gästrum, med mellanmörkt trägolv, en öppen hörnspis, en spiselkrans i betong och lila väggar
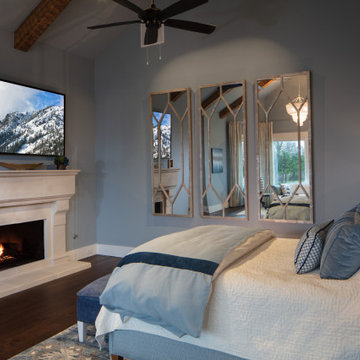
The master bedroom is a perfect blend of cozy and luxe, this refreshing space boasts a high level of comfort from the warmth of the cast stone fireplace to the cathedral ceiling to the window bay that extends the view in all directions. This open-concept design easily connects into the master bathroom.
Merchandised with a linen couch and textiles from a color palette ranging from blues to greens, this room creates a calming atmosphere—almost like a seaside retreat. The double coffee table, chandelier and fan bring a hint of modern chic aesthetic.
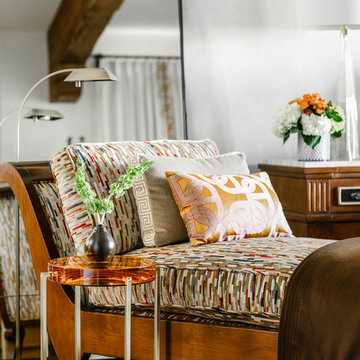
Lance Gerber Photography
Idéer för mellanstora amerikanska huvudsovrum, med vita väggar, mellanmörkt trägolv och en spiselkrans i betong
Idéer för mellanstora amerikanska huvudsovrum, med vita väggar, mellanmörkt trägolv och en spiselkrans i betong
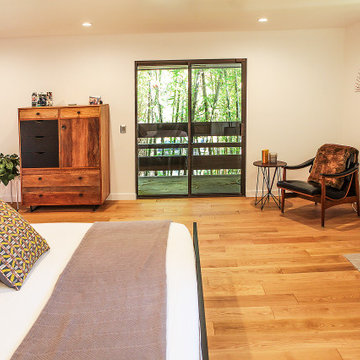
Idéer för mellanstora funkis huvudsovrum, med vita väggar, mellanmörkt trägolv, en standard öppen spis, en spiselkrans i betong och brunt golv
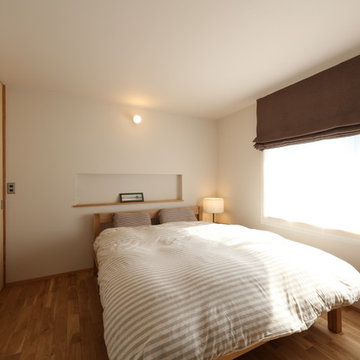
Idéer för att renovera ett skandinaviskt huvudsovrum, med vita väggar, mellanmörkt trägolv, brunt golv, en öppen vedspis och en spiselkrans i betong
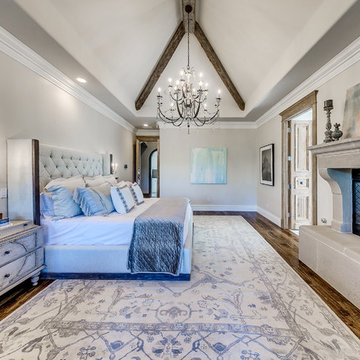
Idéer för stora vintage huvudsovrum, med grå väggar, mellanmörkt trägolv, en standard öppen spis, en spiselkrans i betong och brunt golv
107 foton på sovrum, med mellanmörkt trägolv och en spiselkrans i betong
2