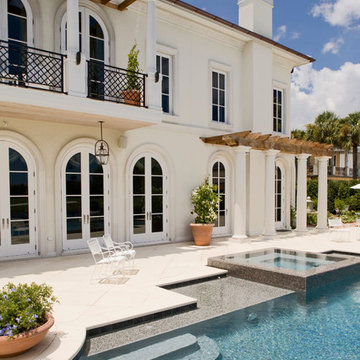6 721 foton på stor turkos pool
Sortera efter:
Budget
Sortera efter:Populärt i dag
1 - 20 av 6 721 foton
Artikel 1 av 3

landscape design by merge studio © ramsay photography
Inredning av en modern stor rektangulär träningspool på baksidan av huset
Inredning av en modern stor rektangulär träningspool på baksidan av huset
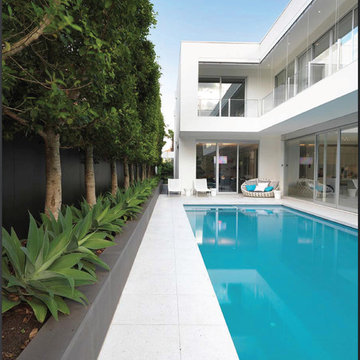
The design of this new four bedroom house provides a strong contemporary presence but also maintains a very private face to the street. Composed of simple elements, the ground floor is largely glass overhung by the first floor balconies framed in white, creating deep shadows at both levels. Adjustable white louvred screens to all balconies control sunlight and privacy, while maintaining the connection between inside and out.
Following a minimalist aesthetic, the building is almost totally white internally and externally, with small splashes of colour provided by furnishings and the vivid aqua pool that is visible from most rooms.
Parallel with the central hallway is the stair, seemingly cut from a block of white terrazzo. It glows with light from above, illuminating the sheets of glass suspended from the ceiling forming the balustrade.
The view from the central kitchen and family living areas is dominated by the pool. The long north facing terrace and garden become part of the house, multiplying the light within these rooms. The first floor contains bedrooms and a living area, all with direct access to balconies to the front or side overlooking the pool, which also provide shade for the ground floor windows.
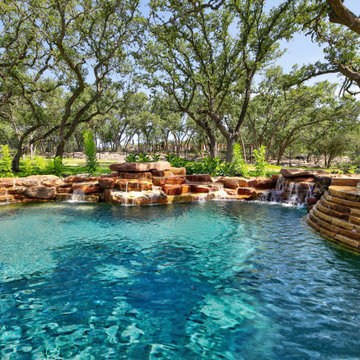
A gorgeous freeform pool with beautiful boulder work and flagstone decking seamlessly tie in with the natural landscape creating a tranquil oasis.
Lush landscaping accents the raised spa with its layered stone spillway and stunning weeping rock wall. The over-sized sun shelf adds another space to relax in and enjoy the views.
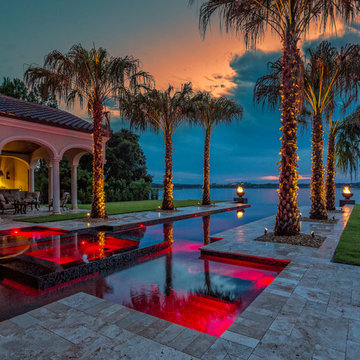
Exempel på en stor medelhavsstil anpassad infinitypool på baksidan av huset, med spabad och naturstensplattor
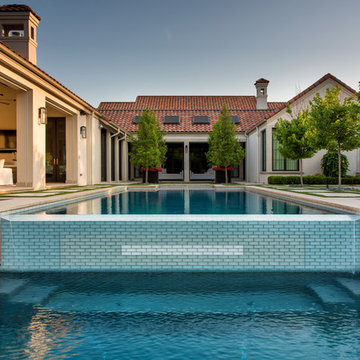
Jimi Smith Photography
Medelhavsstil inredning av en stor rektangulär pool på baksidan av huset
Medelhavsstil inredning av en stor rektangulär pool på baksidan av huset
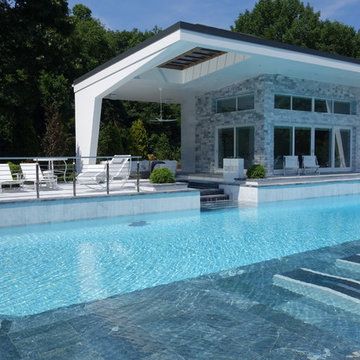
Modern pool house with Italian windows & sliding doors
Inspiration för stora moderna rektangulär infinitypooler på baksidan av huset, med poolhus och naturstensplattor
Inspiration för stora moderna rektangulär infinitypooler på baksidan av huset, med poolhus och naturstensplattor
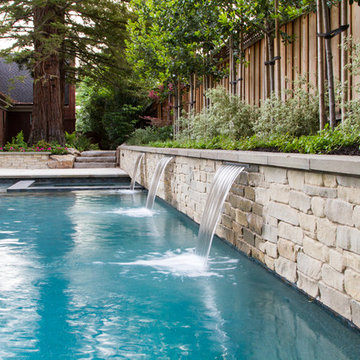
For more photos of this project see:
IFE
Inspiration för stora moderna rektangulär träningspooler på baksidan av huset, med en fontän och stämplad betong
Inspiration för stora moderna rektangulär träningspooler på baksidan av huset, med en fontän och stämplad betong
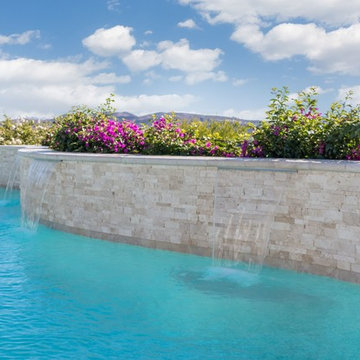
Modern inredning av en stor anpassad pool på baksidan av huset, med en fontän och kakelplattor
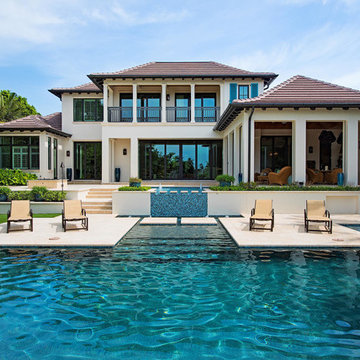
Idéer för att renovera en stor vintage anpassad infinitypool på baksidan av huset, med spabad och kakelplattor
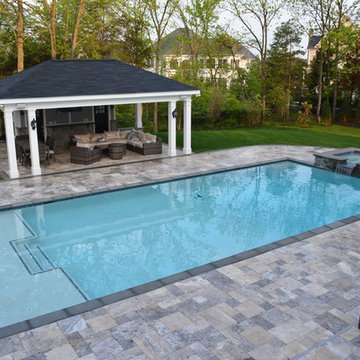
Idéer för en stor modern träningspool på baksidan av huset, med en fontän och naturstensplattor
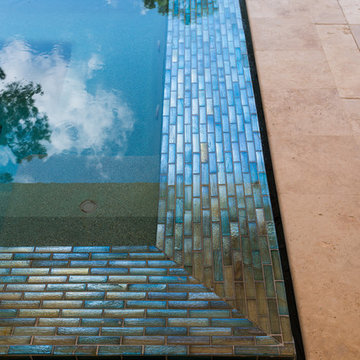
Idéer för att renovera en stor vintage rektangulär infinitypool på baksidan av huset, med spabad och naturstensplattor
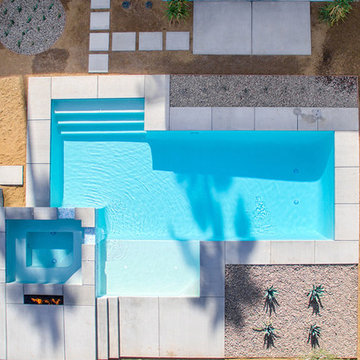
Ketchum Photography
Exempel på en stor 50 tals anpassad baddamm på baksidan av huset, med betongplatta
Exempel på en stor 50 tals anpassad baddamm på baksidan av huset, med betongplatta
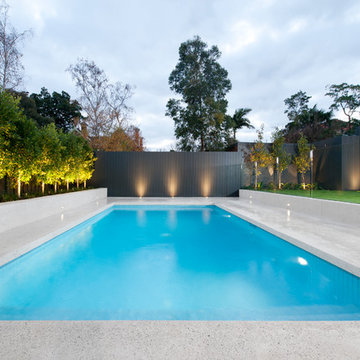
Frameless Pool fence and glass doors designed and installed by Frameless Impressions
Idéer för en stor modern pool på baksidan av huset
Idéer för en stor modern pool på baksidan av huset
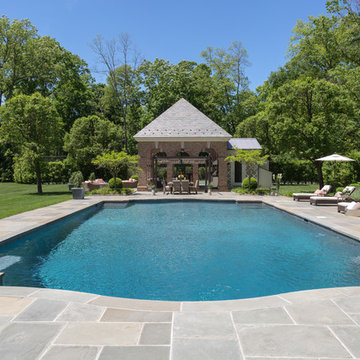
Inredning av en klassisk stor rektangulär träningspool på baksidan av huset, med poolhus och kakelplattor
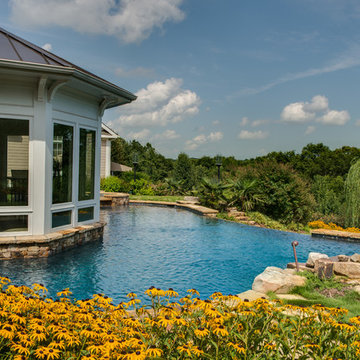
Mark Hoyle
Originally, this 3700 SF two level eclectic farmhouse from the mid 1980’s underwent design changes to reflect a more colonial style. Now, after being completely renovated with additional 2800 SF living space, it’s combined total of 6500 SF boasts an Energy Star certification of 5 stars.
Approaching this completed home, you will meander along a new driveway through the dense buffer of trees until you reach the clearing, and then circle a tiered fountain on axis with the front entry accentuating the symmetrical main structure. Many of the exterior changes included enclosing the front porch and rear screened porch, replacing windows, replacing all the vinyl siding with and fiber cement siding, creating a new front stoop with winding brick stairs and wrought iron railings as will as other additions to the left and rear of the home.
The existing interior was completely fro the studs and included modifying uses of many of the existing rooms such as converting the original dining room into an oval shaped theater with reclining theater seats, fiber-optic starlight ceiling and an 80” television with built-in surround sound. The laundry room increased in size by taking in the porch and received all new cabinets and finishes. The screened porch across the back of the house was enclosed to create a new dining room, enlarged the kitchen, all of which allows for a commanding view of the beautifully landscaped pool. The upper master suite begins by entering a private office then leads to a newly vaulted bedroom, a new master bathroom with natural light and an enlarged closet.
The major portion of the addition space was added to the left side as a part time home for the owner’s brother. This new addition boasts an open plan living, dining and kitchen, a master suite with a luxurious bathroom and walk–in closet, a guest suite, a garage and its own private gated brick courtyard entry and direct access to the well appointed pool patio.
And finally the last part of the project is the sunroom and new lagoon style pool. Tucked tightly against the rear of the home. This room was created to feel like a gazebo including a metal roof and stained wood ceiling, the foundation of this room was constructed with the pool to insure the look as if it is floating on the water. The pool’s negative edge opposite side allows open views of the trees beyond. There is a natural stone waterfall on one side of the pool and a shallow area on the opposite side for lounge chairs to be placed in it along with a hot tub that spills into the pool. The coping completes the pool’s natural shape and continues to the patio utilizing the same stone but separated by Zoysia grass keeping the natural theme. The finishing touches to this backyard oasis is completed utilizing large boulders, Tempest Torches, architectural lighting and abundant variety of landscaping complete the oasis for all to enjoy.
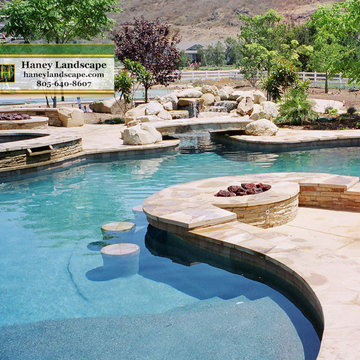
Two fire pits were installed for this custom pool project. The close curved fire pit also acts as a in-pool seating bar.
Inspiration för stora moderna pooler på baksidan av huset, med stämplad betong
Inspiration för stora moderna pooler på baksidan av huset, med stämplad betong
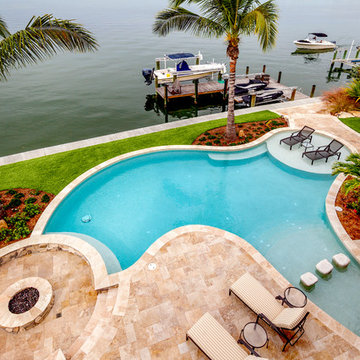
Greg Wilson Photography
Inspiration för stora medelhavsstil anpassad baddammar på baksidan av huset, med marksten i betong
Inspiration för stora medelhavsstil anpassad baddammar på baksidan av huset, med marksten i betong
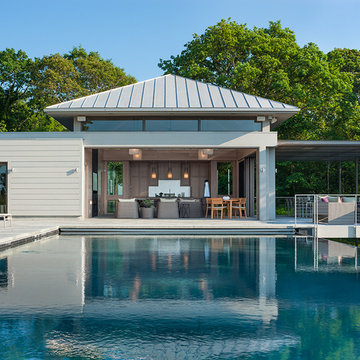
Foster Associates Architects, Stimson Associates Landscape Architects, Warren Jagger Photography
Exempel på en stor modern rektangulär pool på baksidan av huset, med poolhus och betongplatta
Exempel på en stor modern rektangulär pool på baksidan av huset, med poolhus och betongplatta
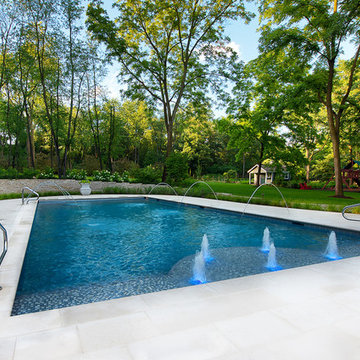
Request Free Quote
Beautiful swimming pool with various features including a sun shelf, and different types of water jets.
6 721 foton på stor turkos pool
1
