1 270 foton på stort bastu
Sortera efter:
Budget
Sortera efter:Populärt i dag
101 - 120 av 1 270 foton
Artikel 1 av 3
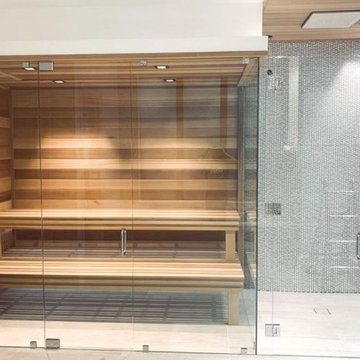
Complete bathroom renovation to include a 7' x 10' spa-style dry sauna - Class A Red Cedar with a floating oversized upper bench. Cylinder heater by Harvia.
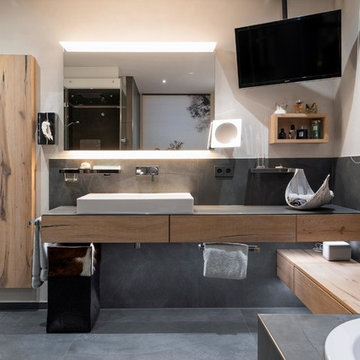
Das Fertighaus BJ 1998 hat im Obergeschoss ein Satteldach. Damit das Bad etwas größer wurde, wurde eine Dachgaube errichtet.
Geplant wurde ein individuelles Dampfbad mit Infrarotpaneel und großer beheizter Sitzbank sowie einen Whirlpool.
Der Waschtisch wurde passend zur Wanne ausgewählt.
Ebenso wurde eine Fußbodenheizung und ein Dusch-WC verbaut.
Ein Licht- und Soundsystem wurde realisiert.
Die sehr großzügige Waschtischanlage mit Echtholzfronten und Sitzbank zur Wanne hin, sowie einen Kofferschrank runden das Bad ab.
Foto: Repabad honorarfrei
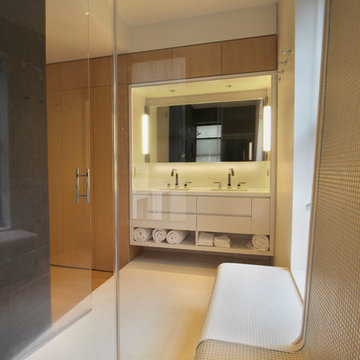
Master Bathroom
Coughlin Architecture
Idéer för stora funkis vitt bastur, med ett undermonterat badkar, en dusch/badkar-kombination, en vägghängd toalettstol, vit kakel, vita väggar, ett undermonterad handfat, vitt golv och dusch med gångjärnsdörr
Idéer för stora funkis vitt bastur, med ett undermonterat badkar, en dusch/badkar-kombination, en vägghängd toalettstol, vit kakel, vita väggar, ett undermonterad handfat, vitt golv och dusch med gångjärnsdörr
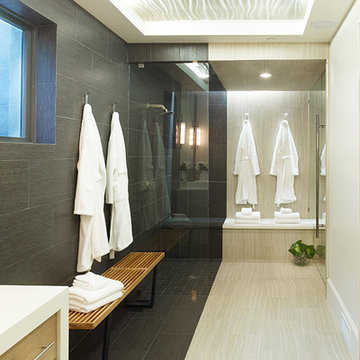
Inspiration för stora moderna bastur, med en öppen dusch, grå kakel, porslinskakel, vita väggar, klinkergolv i porslin, beiget golv och med dusch som är öppen
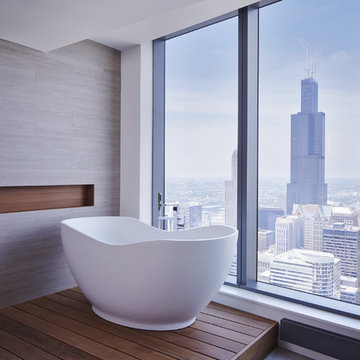
Master Bath Dave Burke Photography
Inspiration för stora moderna bastur, med ett fristående badkar, bruna väggar och mörkt trägolv
Inspiration för stora moderna bastur, med ett fristående badkar, bruna väggar och mörkt trägolv
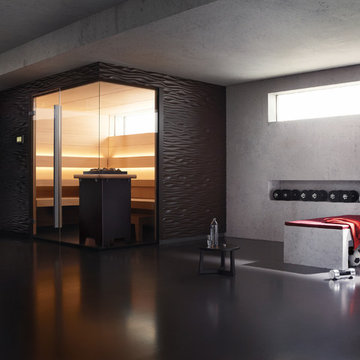
Klafs Shape
Bild på ett stort funkis bastu, med grå kakel, cementkakel, grå väggar, linoleumgolv och svart golv
Bild på ett stort funkis bastu, med grå kakel, cementkakel, grå väggar, linoleumgolv och svart golv

The objective was to create a warm neutral space to later customize to a specific colour palate/preference of the end user for this new construction home being built to sell. A high-end contemporary feel was requested to attract buyers in the area. An impressive kitchen that exuded high class and made an impact on guests as they entered the home, without being overbearing. The space offers an appealing open floorplan conducive to entertaining with indoor-outdoor flow.
Due to the spec nature of this house, the home had to remain appealing to the builder, while keeping a broad audience of potential buyers in mind. The challenge lay in creating a unique look, with visually interesting materials and finishes, while not being so unique that potential owners couldn’t envision making it their own. The focus on key elements elevates the look, while other features blend and offer support to these striking components. As the home was built for sale, profitability was important; materials were sourced at best value, while retaining high-end appeal. Adaptations to the home’s original design plan improve flow and usability within the kitchen-greatroom. The client desired a rich dark finish. The chosen colours tie the kitchen to the rest of the home (creating unity as combination, colours and materials, is repeated throughout).
Photos- Paul Grdina
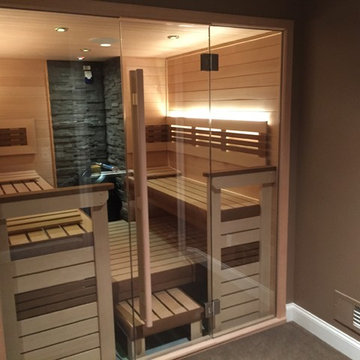
Bild på ett stort minimalistiskt bastu, med våtrum, ljust trägolv, beiget golv, bruna väggar och dusch med gångjärnsdörr
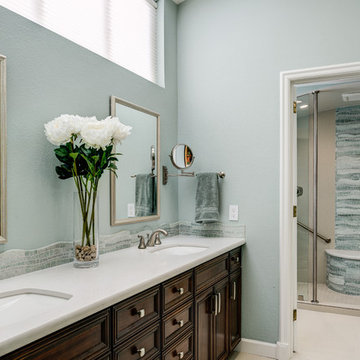
The client's purchased an 80's condo unit of the 4th floor.
The main goal(s): To create a space suitable for aging-in-place and to successfully incorporate pre-existing furniture and decor from the client's previous home.
The challenges:
- To be able to fully incorporate existing furniture into a smaller space, as the client's had down-sized by moving into a condo unit.
- Creating and providing a wide range of accessibility and universal design to accommodate certain health issues of one of the clients.
Inspiration: Existing arches throughout the home.
Treve Johnson Photography

Bild på ett stort medelhavsstil flerfärgad flerfärgat bastu, med luckor med profilerade fronter, skåp i ljust trä, ett fristående badkar, en dubbeldusch, en toalettstol med hel cisternkåpa, flerfärgad kakel, marmorkakel, vita väggar, kalkstensgolv, ett undermonterad handfat, marmorbänkskiva, vitt golv och dusch med gångjärnsdörr

Luxury Bathroom complete with a double walk in Wet Sauna and Dry Sauna. Floor to ceiling glass walls extend the Home Gym Bathroom to feel the ultimate expansion of space.
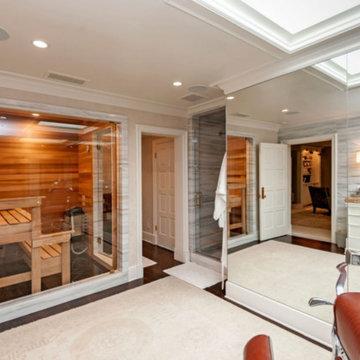
Klassisk inredning av ett stort bastu, med luckor med infälld panel och vita skåp
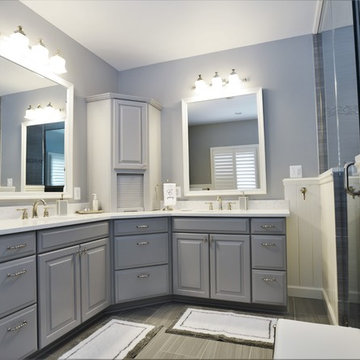
This large corner vanity has striking features with double mirrors and sinks, beautiful cabinetry, carrara marble inspired quartz countertops, and brush nickel fixtures.
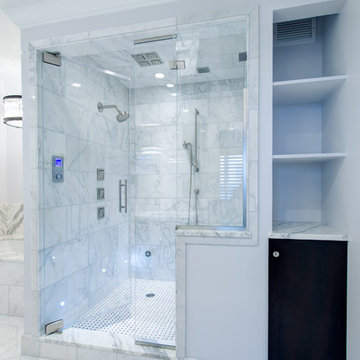
Bruce Starrenburg
Inspiration för stora klassiska bastur, med ett undermonterad handfat, släta luckor, skåp i mörkt trä, marmorbänkskiva, ett undermonterat badkar, en toalettstol med hel cisternkåpa, vit kakel, stenkakel, vita väggar, marmorgolv och en dusch i en alkov
Inspiration för stora klassiska bastur, med ett undermonterad handfat, släta luckor, skåp i mörkt trä, marmorbänkskiva, ett undermonterat badkar, en toalettstol med hel cisternkåpa, vit kakel, stenkakel, vita väggar, marmorgolv och en dusch i en alkov
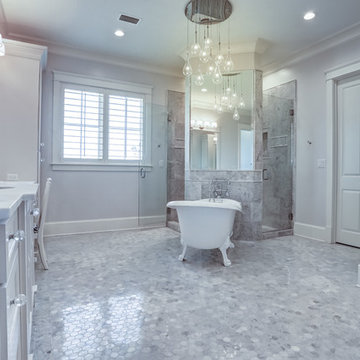
Saints Johns Tower is a unique and elegant custom designed home. Located on a peninsula on Ono Island, this home has views to die for. The tower element gives you the feeling of being encased by the water with windows allowing you to see out from every angle. This home was built by Phillip Vlahos custom home builders and designed by Bob Chatham custom home designs.
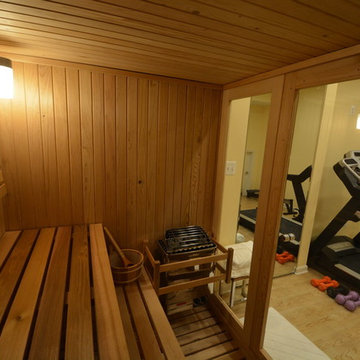
Idéer för ett stort modernt bastu, med luckor med glaspanel, en hörndusch, svart kakel, gula väggar och ljust trägolv
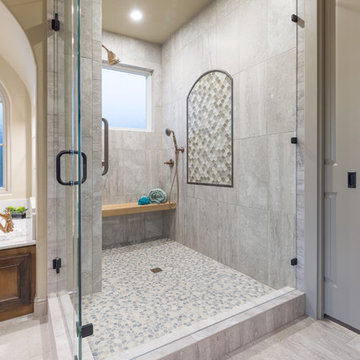
Christopher Davison, AIA
Foto på ett stort vintage bastu, med skåp i mellenmörkt trä, ett platsbyggt badkar, vit kakel, porslinskakel, beige väggar, klinkergolv i småsten, ett undermonterad handfat, bänkskiva i kvarts och luckor med infälld panel
Foto på ett stort vintage bastu, med skåp i mellenmörkt trä, ett platsbyggt badkar, vit kakel, porslinskakel, beige väggar, klinkergolv i småsten, ett undermonterad handfat, bänkskiva i kvarts och luckor med infälld panel
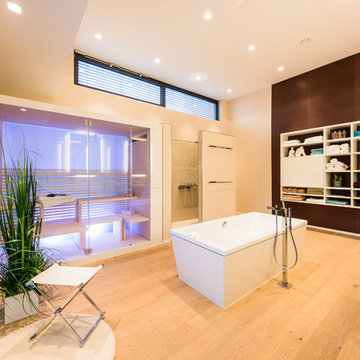
Idéer för ett stort modernt bastu, med vita skåp, träbänkskiva, en jacuzzi, glaskakel, vita väggar, mellanmörkt trägolv, öppna hyllor och beige kakel
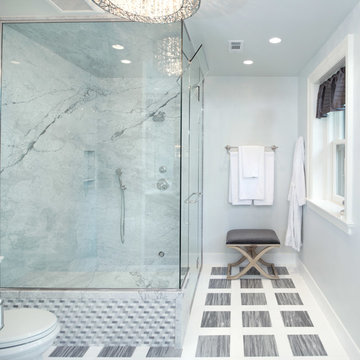
Matt Kocourek Photography
Klassisk inredning av ett stort bastu, med ett undermonterad handfat, en toalettstol med separat cisternkåpa, grå kakel, stenkakel, grå väggar och marmorgolv
Klassisk inredning av ett stort bastu, med ett undermonterad handfat, en toalettstol med separat cisternkåpa, grå kakel, stenkakel, grå väggar och marmorgolv
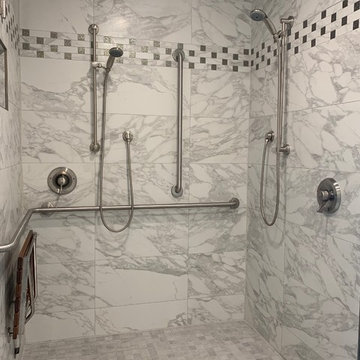
Handicap accessible shower complete with wooden bench, elongated railing, shower niche, and additional door side seating. Multiple shower heads for convenience and ease.
1 270 foton på stort bastu
6
