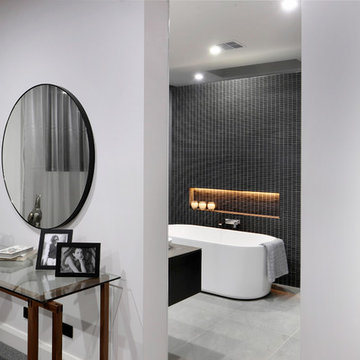1 140 foton på stort industriellt badrum
Sortera efter:
Budget
Sortera efter:Populärt i dag
81 - 100 av 1 140 foton
Artikel 1 av 3

Bad im Unique Cube
Idéer för stora industriella grått en-suite badrum, med ett fristående badkar, klinkergolv i keramik, ett fristående handfat, en hörndusch, en vägghängd toalettstol, grå väggar, grått golv, med dusch som är öppen, grå kakel och träbänkskiva
Idéer för stora industriella grått en-suite badrum, med ett fristående badkar, klinkergolv i keramik, ett fristående handfat, en hörndusch, en vägghängd toalettstol, grå väggar, grått golv, med dusch som är öppen, grå kakel och träbänkskiva
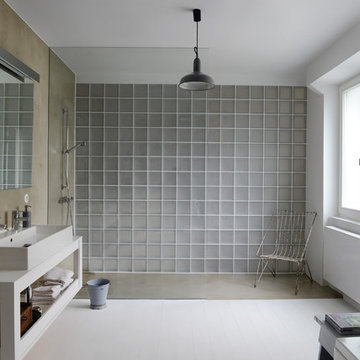
Foto Mirjam Knickrim
Industriell inredning av ett stort vit vitt badrum, med öppna hyllor, vita skåp, vita väggar, målat trägolv, ett avlångt handfat, träbänkskiva och en kantlös dusch
Industriell inredning av ett stort vit vitt badrum, med öppna hyllor, vita skåp, vita väggar, målat trägolv, ett avlångt handfat, träbänkskiva och en kantlös dusch
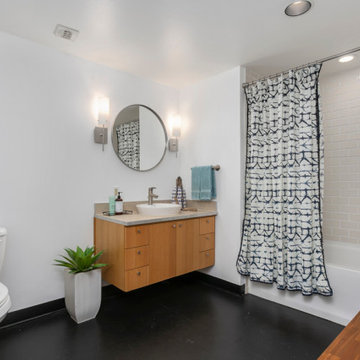
White bathroom with blue accents.
Industriell inredning av ett stort beige beige en-suite badrum, med ett badkar i en alkov, en dusch/badkar-kombination, vit kakel, keramikplattor, vita väggar, vinylgolv, ett fristående handfat, svart golv och dusch med duschdraperi
Industriell inredning av ett stort beige beige en-suite badrum, med ett badkar i en alkov, en dusch/badkar-kombination, vit kakel, keramikplattor, vita väggar, vinylgolv, ett fristående handfat, svart golv och dusch med duschdraperi
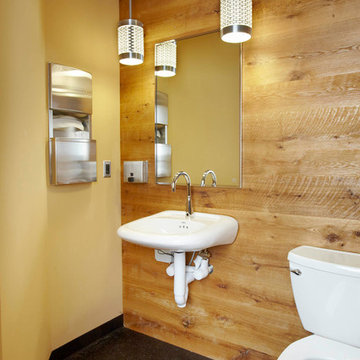
Inredning av ett industriellt stort badrum med dusch, med en toalettstol med hel cisternkåpa, beige väggar, linoleumgolv, ett undermonterad handfat och svart golv

photos by Pedro Marti
This large light-filled open loft in the Tribeca neighborhood of New York City was purchased by a growing family to make into their family home. The loft, previously a lighting showroom, had been converted for residential use with the standard amenities but was entirely open and therefore needed to be reconfigured. One of the best attributes of this particular loft is its extremely large windows situated on all four sides due to the locations of neighboring buildings. This unusual condition allowed much of the rear of the space to be divided into 3 bedrooms/3 bathrooms, all of which had ample windows. The kitchen and the utilities were moved to the center of the space as they did not require as much natural lighting, leaving the entire front of the loft as an open dining/living area. The overall space was given a more modern feel while emphasizing it’s industrial character. The original tin ceiling was preserved throughout the loft with all new lighting run in orderly conduit beneath it, much of which is exposed light bulbs. In a play on the ceiling material the main wall opposite the kitchen was clad in unfinished, distressed tin panels creating a focal point in the home. Traditional baseboards and door casings were thrown out in lieu of blackened steel angle throughout the loft. Blackened steel was also used in combination with glass panels to create an enclosure for the office at the end of the main corridor; this allowed the light from the large window in the office to pass though while creating a private yet open space to work. The master suite features a large open bath with a sculptural freestanding tub all clad in a serene beige tile that has the feel of concrete. The kids bath is a fun play of large cobalt blue hexagon tile on the floor and rear wall of the tub juxtaposed with a bright white subway tile on the remaining walls. The kitchen features a long wall of floor to ceiling white and navy cabinetry with an adjacent 15 foot island of which half is a table for casual dining. Other interesting features of the loft are the industrial ladder up to the small elevated play area in the living room, the navy cabinetry and antique mirror clad dining niche, and the wallpapered powder room with antique mirror and blackened steel accessories.
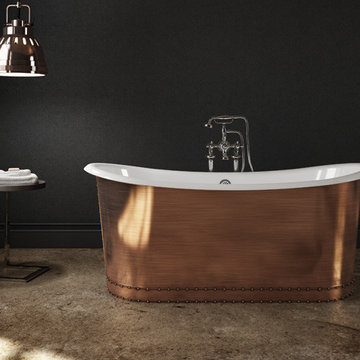
Exempel på ett stort industriellt en-suite badrum, med ett fristående badkar, svarta väggar och betonggolv
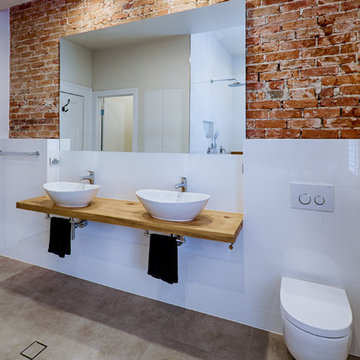
Rich, strong and invigorating, the rough textured, look and feel of bricks creates in this bathroom. There is nothing quite like the combination of bricks + timber + tiles to create an urban style at best.
Designed By Urban
Tiles by Italia Ceramics

Photography by Eduard Hueber / archphoto
North and south exposures in this 3000 square foot loft in Tribeca allowed us to line the south facing wall with two guest bedrooms and a 900 sf master suite. The trapezoid shaped plan creates an exaggerated perspective as one looks through the main living space space to the kitchen. The ceilings and columns are stripped to bring the industrial space back to its most elemental state. The blackened steel canopy and blackened steel doors were designed to complement the raw wood and wrought iron columns of the stripped space. Salvaged materials such as reclaimed barn wood for the counters and reclaimed marble slabs in the master bathroom were used to enhance the industrial feel of the space.
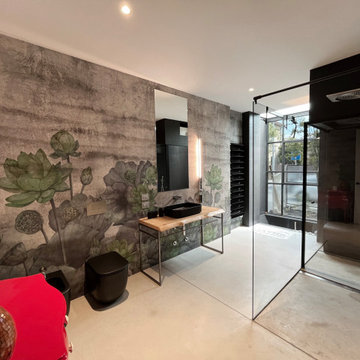
Il bagno padronale, trasformato in uno spazio lussuoso, vanta una parete rivestita in micro mosaico nero, ottenuto dal riciclo dei tubi catodici delle vecchie TV, accanto a una carta da parati di tipo “wet system” con delicati motivi floreali, integrati perfettamente con il giardinetto esterno.
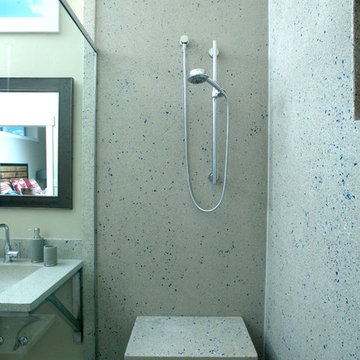
Double shower with concrete walls with recycled glass and Danze fixtures
Photography by Lynn Donaldson
Bild på ett stort industriellt en-suite badrum, med skåp i mellenmörkt trä, en dubbeldusch, en toalettstol med hel cisternkåpa, grå kakel, cementkakel, grå väggar, betonggolv, ett integrerad handfat och bänkskiva i återvunnet glas
Bild på ett stort industriellt en-suite badrum, med skåp i mellenmörkt trä, en dubbeldusch, en toalettstol med hel cisternkåpa, grå kakel, cementkakel, grå väggar, betonggolv, ett integrerad handfat och bänkskiva i återvunnet glas
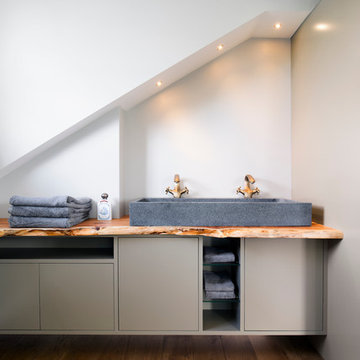
Photography by Adam Letch - www.adamletch.com
This client wanted to convert their loft space into a master bedroom suite. The floor originally was three small bedrooms and a bathroom. We removed all internal walls and I redesigned the space to include a living area, bedroom and open plan bathroom. I designed glass cubicles for the shower and WC as statement pieces and to make the most of the space under the eaves. I also positioned the bed in the middle of the room which allowed for full height fitted joinery to be built behind the headboard and easily accessed. Beams and brickwork were exposed. LED strip lighting and statement pendant lighting introduced. The tiles in the shower enclosure and behind the bathtub were sourced from Domus in Islington and were chosen to compliment the copper fittings.
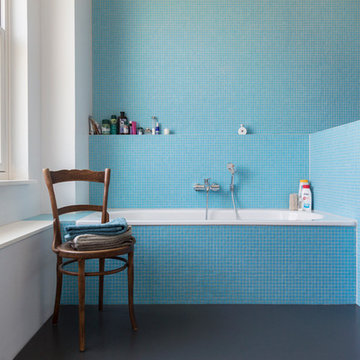
Foto: Maike Wagner © 2015 Houzz
Idéer för ett stort industriellt badrum, med ett platsbyggt badkar, en dusch i en alkov, blå kakel, mosaik och vita väggar
Idéer för ett stort industriellt badrum, med ett platsbyggt badkar, en dusch i en alkov, blå kakel, mosaik och vita väggar
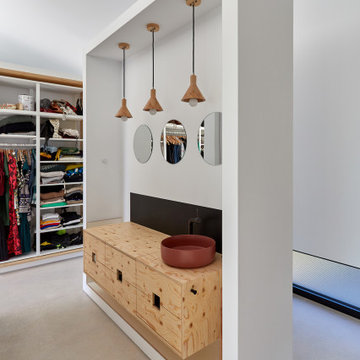
El mueble del lavabo del baño principal se enmarca en una estructura de pladur. Se aprecia que hay una búsqueda de que el volumen se entienda de forma limpia, evitando el uso del rodapie, y forzando una sombra lineal, continua y estrecha en la parte inferior, que genera un efecto de que el volumen "flota" sobre el suelo.
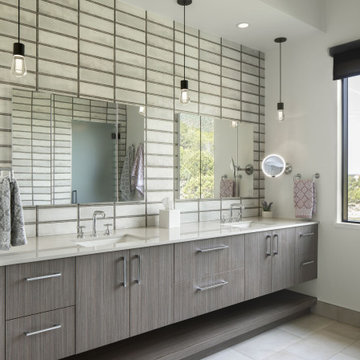
Foto på ett stort industriellt vit en-suite badrum, med släta luckor, bruna skåp, ett fristående badkar, en hörndusch, vit kakel, keramikplattor, vita väggar, klinkergolv i porslin, ett undermonterad handfat, bänkskiva i kvarts, vitt golv och dusch med gångjärnsdörr
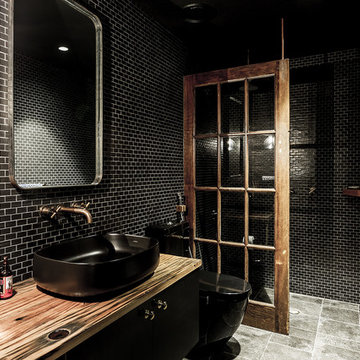
Idéer för ett stort industriellt badrum, med en hörndusch, en toalettstol med hel cisternkåpa, svart kakel, keramikplattor, svarta väggar, klinkergolv i keramik, marmorbänkskiva, grått golv och med dusch som är öppen
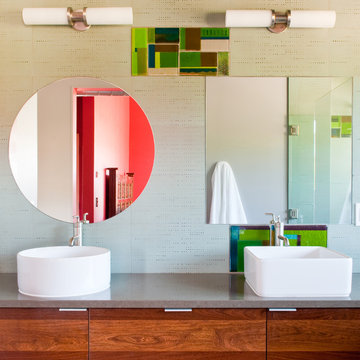
Audry Hall Photography
Fused glass tile by Chrissy Evans
Foto på ett stort industriellt grå en-suite badrum, med ett fristående handfat, släta luckor, skåp i mellenmörkt trä och vita väggar
Foto på ett stort industriellt grå en-suite badrum, med ett fristående handfat, släta luckor, skåp i mellenmörkt trä och vita väggar
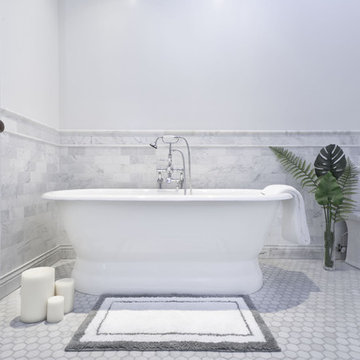
Established in 1895 as a warehouse for the spice trade, 481 Washington was built to last. With its 25-inch-thick base and enchanting Beaux Arts facade, this regal structure later housed a thriving Hudson Square printing company. After an impeccable renovation, the magnificent loft building’s original arched windows and exquisite cornice remain a testament to the grandeur of days past. Perfectly anchored between Soho and Tribeca, Spice Warehouse has been converted into 12 spacious full-floor lofts that seamlessly fuse Old World character with modern convenience. Steps from the Hudson River, Spice Warehouse is within walking distance of renowned restaurants, famed art galleries, specialty shops and boutiques. With its golden sunsets and outstanding facilities, this is the ideal destination for those seeking the tranquil pleasures of the Hudson River waterfront.
Expansive private floor residences were designed to be both versatile and functional, each with 3 to 4 bedrooms, 3 full baths, and a home office. Several residences enjoy dramatic Hudson River views.
This open space has been designed to accommodate a perfect Tribeca city lifestyle for entertaining, relaxing and working.
This living room design reflects a tailored “old world” look, respecting the original features of the Spice Warehouse. With its high ceilings, arched windows, original brick wall and iron columns, this space is a testament of ancient time and old world elegance.
The master bathroom was designed with tradition in mind and a taste for old elegance. it is fitted with a fabulous walk in glass shower and a deep soaking tub.
The pedestal soaking tub and Italian carrera marble metal legs, double custom sinks balance classic style and modern flair.
The chosen tiles are a combination of carrera marble subway tiles and hexagonal floor tiles to create a simple yet luxurious look.
Photography: Francis Augustine
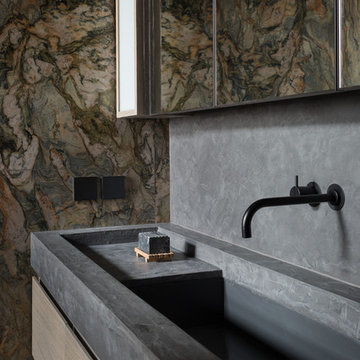
Архитекторы Краузе Александр и Краузе Анна
фото Кирилл Овчинников
Inspiration för ett stort industriellt grå grått badrum, med marmorkakel, grå väggar, ett integrerad handfat och bänkskiva i betong
Inspiration för ett stort industriellt grå grått badrum, med marmorkakel, grå väggar, ett integrerad handfat och bänkskiva i betong
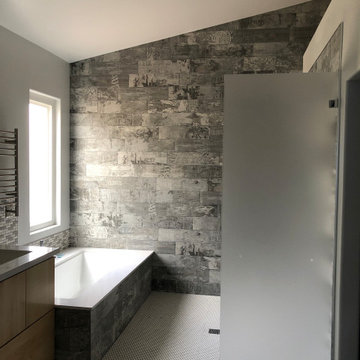
Walk in shower and tub
Idéer för stora industriella vitt en-suite badrum, med släta luckor, skåp i ljust trä, ett undermonterat badkar, en dubbeldusch, en toalettstol med hel cisternkåpa, flerfärgad kakel, porslinskakel, grå väggar, klinkergolv i porslin, ett undermonterad handfat, bänkskiva i kvarts, flerfärgat golv och med dusch som är öppen
Idéer för stora industriella vitt en-suite badrum, med släta luckor, skåp i ljust trä, ett undermonterat badkar, en dubbeldusch, en toalettstol med hel cisternkåpa, flerfärgad kakel, porslinskakel, grå väggar, klinkergolv i porslin, ett undermonterad handfat, bänkskiva i kvarts, flerfärgat golv och med dusch som är öppen
1 140 foton på stort industriellt badrum
5

