687 foton på svart kök, med träbänkskiva
Sortera efter:
Budget
Sortera efter:Populärt i dag
101 - 120 av 687 foton
Artikel 1 av 3
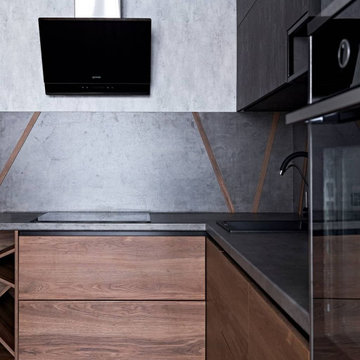
Эта черная дизайнерская угловая кухня может похвастаться стильным дизайном в стиле лофт с металлическими и деревянными фасадами. Темная гамма и черный цвет придают современный вид, а подвесной дизайн экономит место на небольших площадях. Идеально подходит для тех, кто ищет индустриальный вид на своей кухне.
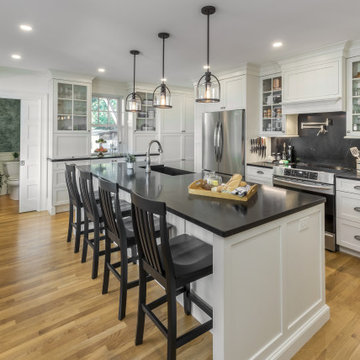
A 1900s historic home's kitchen is transformed in this project by Red House Design Build. Recessed panel and glass cabinetry keep with the traditional style of the home. Black soapstone adds contrast. Photography by Aaron Usher III. Instagram: @Redhousedesignbuild.
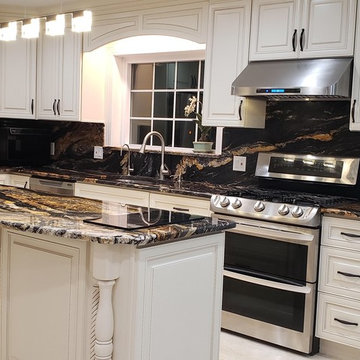
center island with cooktop. counter with full granite backsplash
Klassisk inredning av ett stort svart svart kök, med en enkel diskho, luckor med upphöjd panel, vita skåp, träbänkskiva, svart stänkskydd, stänkskydd i marmor, rostfria vitvaror, klinkergolv i porslin, en köksö och beiget golv
Klassisk inredning av ett stort svart svart kök, med en enkel diskho, luckor med upphöjd panel, vita skåp, träbänkskiva, svart stänkskydd, stänkskydd i marmor, rostfria vitvaror, klinkergolv i porslin, en köksö och beiget golv
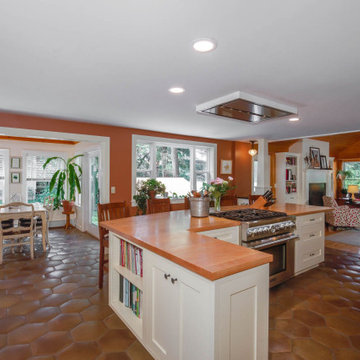
Craftsman-inspired lakeside home provides a light and bright kitchen retreat perfect for cooking and entertaining. The warm terracotta tile floor and solid maple countertop balances the crisp lines of the white painted cabinets.
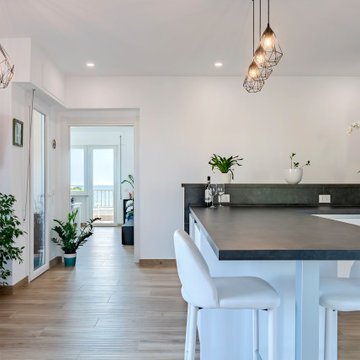
La zona giorno di casa m63, si articola in due ambienti contigui, la cucina e la zona salotto. La cucina è il cuore della casa, aperta rispetto allo spazio e con doppio accesso al terrazzo, presenta una generosa penisola con banco colazione integrato.
Il contrasto cromatico black and white fa risaltare la cucina dalla parete scura di fondo richiamando il colore con il top e il rivestimento del paraschizzi.
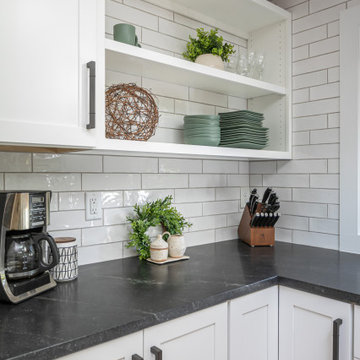
Modern farmhouse kitchen with tons of natural light and a great open concept.
Idéer för stora eklektiska svart kök, med en undermonterad diskho, skåp i shakerstil, vita skåp, träbänkskiva, vitt stänkskydd, stänkskydd i porslinskakel, rostfria vitvaror, mellanmörkt trägolv, en köksö och brunt golv
Idéer för stora eklektiska svart kök, med en undermonterad diskho, skåp i shakerstil, vita skåp, träbänkskiva, vitt stänkskydd, stänkskydd i porslinskakel, rostfria vitvaror, mellanmörkt trägolv, en köksö och brunt golv
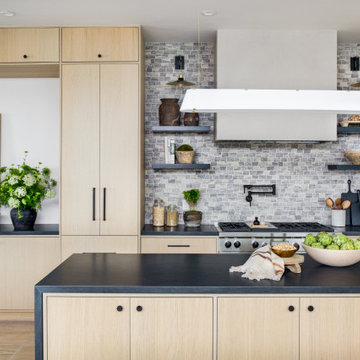
Contemporary kitchen and dining with warm coastal vibes, custom wood cabinets, open shelving, beautiful tile backsplash, and incredible marble waterfall countertops on double islands.
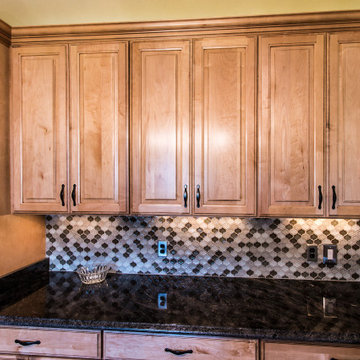
Kitchen remodel using Wellborn cabinets, tile backsplash, tile flooring, and granite countertops.
Bild på ett mellanstort vintage svart svart kök, med en rustik diskho, luckor med upphöjd panel, bruna skåp, träbänkskiva, grönt stänkskydd, stänkskydd i glaskakel, rostfria vitvaror, klinkergolv i porslin, en köksö och brunt golv
Bild på ett mellanstort vintage svart svart kök, med en rustik diskho, luckor med upphöjd panel, bruna skåp, träbänkskiva, grönt stänkskydd, stänkskydd i glaskakel, rostfria vitvaror, klinkergolv i porslin, en köksö och brunt golv
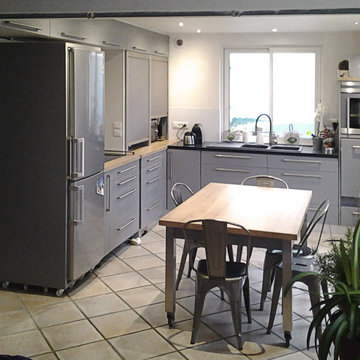
L’aménagement intérieur de cette cuisine, réalisé en co-conception avec le Maître d’Ouvrage, est pensé de manière entièrement modulable et reconfigurable. La réalisation d’éléments sur roulettes, comme le réfrigérateur ou l’îlot central, permet entre autres de répondre à cet objectif de flexibilité en générant de multiples options de personnalisation. Ajouté à cela, des portes métalliques en acier brut style atelier s’ouvrent en accordéon sur les autres pièces, ou laissent au contraire la possibilité de refermer ponctuellement l’espace en cas de besoin (plats produisant de la fumée, cuisson bruyante à la cocotte…). Les autres éléments de mobilier, au design brut et épuré, s’inscrivent également dans cet esprit industriel.
Grâce à la combinaison de ces deux principes simples, des dizaines de dispositions sont possibles. L’utilisateur est alors libre de choisir l’aménagement de son souhait en fonction des évènements, des saisons, ou de ses humeurs… Une autre manière d’expérimenter l’espace s’offre à lui, si bien que le rêve de changer son lieu de vie sans même avoir besoin de déménager semble désormais possible…
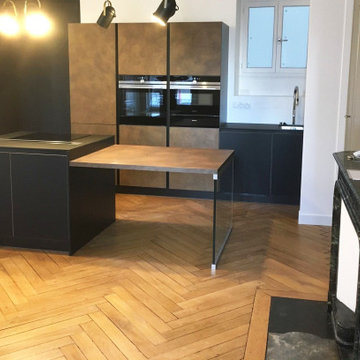
Réalisation effectuer:
- Peinture
- Cuisine
- Ponçage plus vitrification du parquet
Inspiration för små moderna svart kök med öppen planlösning, med en enkel diskho, bruna skåp, träbänkskiva, vitt stänkskydd, integrerade vitvaror, ljust trägolv och en köksö
Inspiration för små moderna svart kök med öppen planlösning, med en enkel diskho, bruna skåp, träbänkskiva, vitt stänkskydd, integrerade vitvaror, ljust trägolv och en köksö
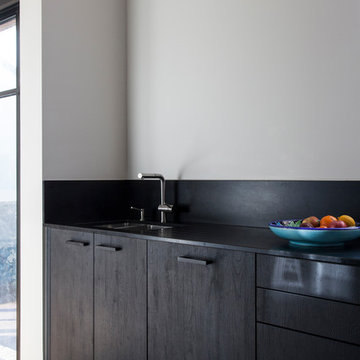
Rénovation et décoration d’une maison de 250 m2 pour une famille d’esthètes
Les points forts :
- Fluidité de la circulation malgré la création d'espaces de vie distincts
- Harmonie entre les objets personnels et les matériaux de qualité
- Perspectives créées à tous les coins de la maison
Crédit photo © Bertrand Fompeyrine
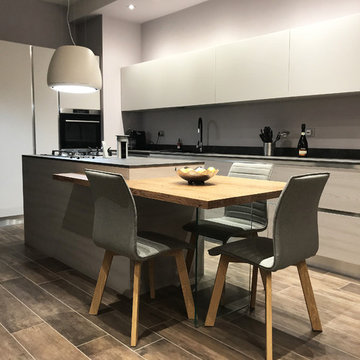
Ami la cucina e la vuoi a vista sul living per poterla vivere in ogni momento della giornata?
Prendi spunto dall’idea di Sonia e Majcol!
La loro vita si svolge qui: cucinando manicaretti tutta salute, preparando fantastiche cene sul bancone snack dell’isola, sulla quale hanno un super piano cottura professionale.
E’ la vera protagonista della stanza, una particolare configurazione che non deve essere vista soltanto come una moda, ma anche come una soluzione funzionale per lo spazio. Svincolare la cucina dal muro e porla al centro dell’ambiente significa viverla a 360 gradi e renderla il fulcro dell’ambiente.
L’idea in più? Sicuramente gli elettrodomestici super-tecnologici e il forno a vapore.
Ti aiuta come farebbe uno Chef, puoi interagire in maniera veloce e sorprendente, grazie alla termosonda, puoi scegliere la perfetta cottura della carne. Un po come faresti al ristorante, basta inserire nel display il livello di cottura desiderato: cruda, cotta o al sangue.
Ah dimenticavo, hai notato la cappa o un lampadario? E se ti dicessi che è entrambe le cose? Ebbene sì, è il tocco chic voluto fortemente da Majcol per una perfetta qualità dell’aria.
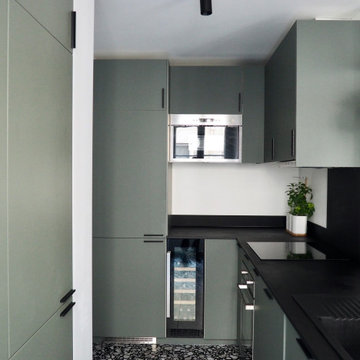
Rénovation totale d'un appartement de 45m²
Inspiration för mellanstora skandinaviska svart kök, med gröna skåp och träbänkskiva
Inspiration för mellanstora skandinaviska svart kök, med gröna skåp och träbänkskiva
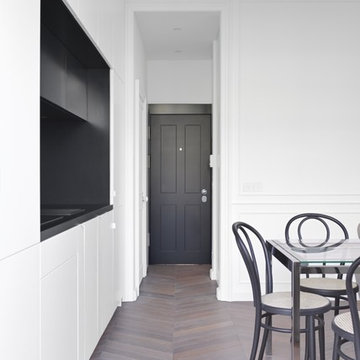
Notting Hill is one of the most charming and stylish districts in London. This apartment is situated at Hereford Road, on a 19th century building, where Guglielmo Marconi (the pioneer of wireless communication) lived for a year; now the home of my clients, a french couple.
The owners desire was to celebrate the building's past while also reflecting their own french aesthetic, so we recreated victorian moldings, cornices and rosettes. We also found an iron fireplace, inspired by the 19th century era, which we placed in the living room, to bring that cozy feeling without loosing the minimalistic vibe. We installed customized cement tiles in the bathroom and the Burlington London sanitaires, combining both french and british aesthetic.
We decided to mix the traditional style with modern white bespoke furniture. All the apartment is in bright colors, with the exception of a few details, such as the fireplace and the kitchen splash back: bold accents to compose together with the neutral colors of the space.
We have found the best layout for this small space by creating light transition between the pieces. First axis runs from the entrance door to the kitchen window, while the second leads from the window in the living area to the window in the bedroom. Thanks to this alignment, the spatial arrangement is much brighter and vaster, while natural light comes to every room in the apartment at any time of the day.
Ola Jachymiak Studio
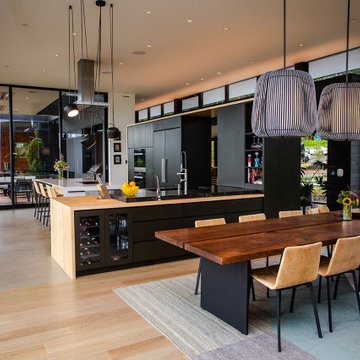
Modern kitchen cabinets with flat panel doors. We used Richlite material and maple for the cabinetry and countertops.
Inspiration för ett funkis svart svart kök, med släta luckor, svarta skåp, träbänkskiva, en köksö, en nedsänkt diskho, integrerade vitvaror, betonggolv och beiget golv
Inspiration för ett funkis svart svart kök, med släta luckor, svarta skåp, träbänkskiva, en köksö, en nedsänkt diskho, integrerade vitvaror, betonggolv och beiget golv
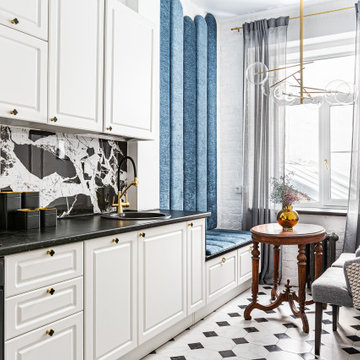
Квартира в ретро стиле с парижским шармом в старой части Санкт-Петербурга. Автор проекта: Ксения Горская
Inspiration för ett mellanstort retro svart linjärt svart kök och matrum, med en nedsänkt diskho, luckor med upphöjd panel, vita skåp, träbänkskiva, svart stänkskydd, stänkskydd i porslinskakel, svarta vitvaror, klinkergolv i keramik och vitt golv
Inspiration för ett mellanstort retro svart linjärt svart kök och matrum, med en nedsänkt diskho, luckor med upphöjd panel, vita skåp, träbänkskiva, svart stänkskydd, stänkskydd i porslinskakel, svarta vitvaror, klinkergolv i keramik och vitt golv
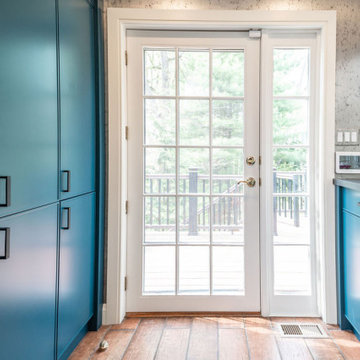
Transitional walkway/pantry with terra-cotta flooring, dark teal cabinetry, and speckled grey wallpaper.
Foto på ett avskilt vintage svart kök, med turkosa skåp, klinkergolv i terrakotta, brunt golv och träbänkskiva
Foto på ett avskilt vintage svart kök, med turkosa skåp, klinkergolv i terrakotta, brunt golv och träbänkskiva
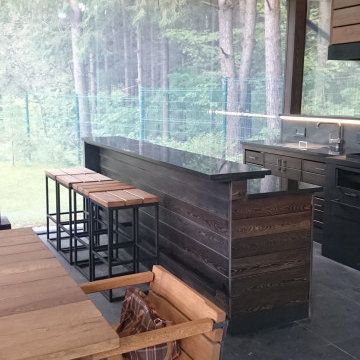
Беседка–барбекю 60 м2.
Беседка барбекю проектировалась на имеющемся бетонном прямоугольном основании. Желанием заказчика было наличие массивного очага и разделочных поверхностей для максимально комфортной готовки, обеденного стола на 12 человек и мест для хранения посуды и инвентаря. Все элементы интерьера беседки выполнены по индивидуальному проекту. Особенно эффектна кухня, выполненная из чугуна с отделкой термодеревом. Мангал, размером 1.2*0.6 м , также индивидуален не только по дизайну, но и по функциям ( подъёмная чаша с углем, система поддува и пр.). Мебель и стол выполнены из термолиственницы. На полу плитка из натурального сланца. Позднее было принято решение закрыть внешние стены беседки прозрачными подъёмными панелями, что позволяет использовать её в любую погоду. Благодаря применению природных материалов, беседка очень органично вписалась в окружающий пейзаж.
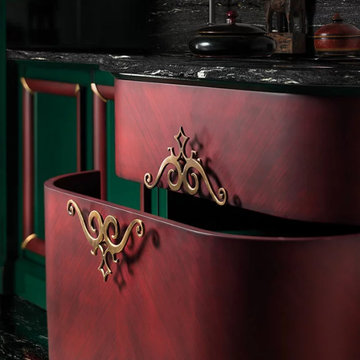
The Gran Duca line by Houss Expo gets its inspiration from the American Art Deco style, more specifically the one in its second stage, that of the "streamlining" (featuring sleek, aerodynamic lines).
From the American creativity that combined efficiency, strength, and elegance, a dream comes true to give life to an innovative line of furniture, fully customizable, and featuring precious volumes, lines, materials, and processing: Gran Duca.
The Gran Duca Collection is a hymn to elegance and great aesthetics but also to functionality in solutions that make life easier and more comfortable in every room, from the kitchen to the living room to the bedrooms.

10 foot cabinets
Idéer för att renovera ett mycket stort funkis svart svart kök, med en undermonterad diskho, släta luckor, vita skåp, träbänkskiva, integrerade vitvaror, mellanmörkt trägolv och en köksö
Idéer för att renovera ett mycket stort funkis svart svart kök, med en undermonterad diskho, släta luckor, vita skåp, träbänkskiva, integrerade vitvaror, mellanmörkt trägolv och en köksö
687 foton på svart kök, med träbänkskiva
6