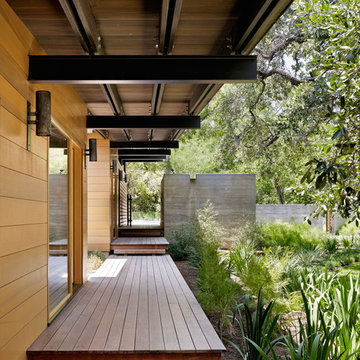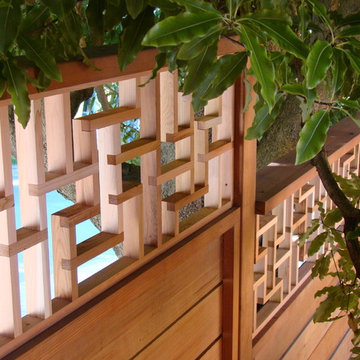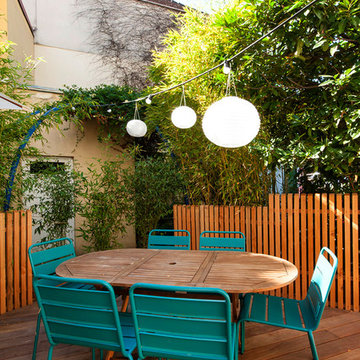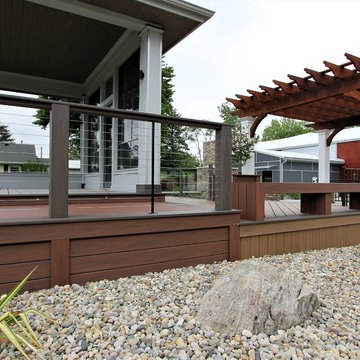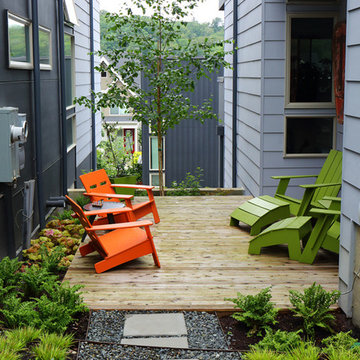5 455 foton på terrass längs med huset
Sortera efter:
Budget
Sortera efter:Populärt i dag
1 - 20 av 5 455 foton
Artikel 1 av 2
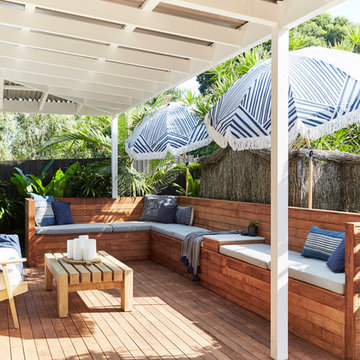
The Barefoot Bay Cottage is the first-holiday house to be designed and built for boutique accommodation business, Barefoot Escapes (www.barefootescapes.com.au). Working with many of The Designory’s favourite brands, it has been designed with an overriding luxe Australian coastal style synonymous with Sydney based team. The newly renovated three bedroom cottage is a north facing home which has been designed to capture the sun and the cooling summer breeze. Inside, the home is light-filled, open plan and imbues instant calm with a luxe palette of coastal and hinterland tones. The contemporary styling includes layering of earthy, tribal and natural textures throughout providing a sense of cohesiveness and instant tranquillity allowing guests to prioritise rest and rejuvenation.
Images captured by Jessie Prince
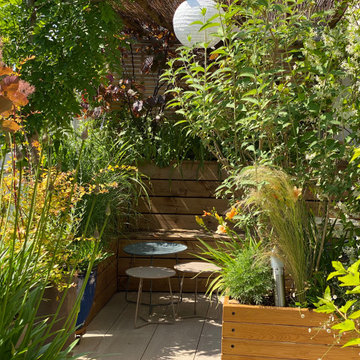
La banquette se dissimule derrière les feuillages
Idéer för mellanstora shabby chic-inspirerade terrasser längs med huset, med utekrukor och en pergola
Idéer för mellanstora shabby chic-inspirerade terrasser längs med huset, med utekrukor och en pergola

Robert Ferdinand
Idéer för att renovera en mellanstor vintage terrass längs med huset, med utekrukor
Idéer för att renovera en mellanstor vintage terrass längs med huset, med utekrukor
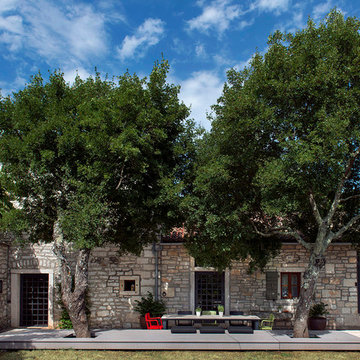
Die leicht erhöhte Sitzfläche vor dem Esstisch im Außenbereich des Ferienhauses dient nicht nur als Bank, sondern auch als Liegefläche.
Gebaut wurde das bildschön integrierte Sitzelement mit den WPC Terrassendielen von MYDECK in grau. Da die Premium Terrassendielen von MYDECK massiv gefertigt sind, sind auch solche Terrassenideen einfach umsetzbar.
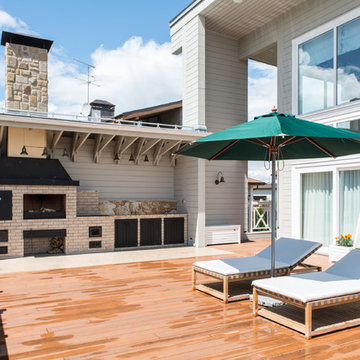
Оформление фасада, террасы, барбекю.
Эдуард Григорьев, Алла Григорьева
Inredning av en klassisk stor terrass längs med huset, med en öppen spis och takförlängning
Inredning av en klassisk stor terrass längs med huset, med en öppen spis och takförlängning
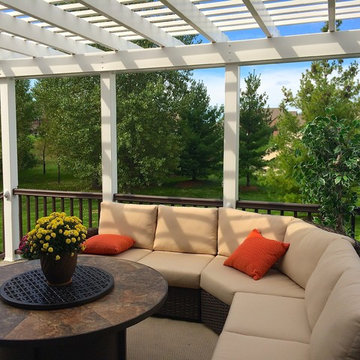
Harold Cross, Archadeck of Central Iowa
Inredning av en klassisk mellanstor terrass längs med huset, med en pergola
Inredning av en klassisk mellanstor terrass längs med huset, med en pergola
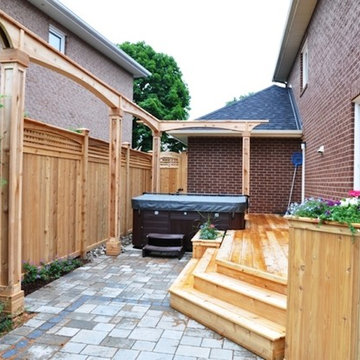
This deck and fence project has made great use of the side yard, giving the family direct access to the hot tub as well as privacy from their neighbours. The interlock completes the area and provides the perfect transition to the rest of the back garden.

The awning windows in the kitchen blend the inside with the outside; a welcome feature where it sits in Hawaii.
An awning/pass-through kitchen window leads out to an attached outdoor mango wood bar with seating on the deck.
This tropical modern coastal Tiny Home is built on a trailer and is 8x24x14 feet. The blue exterior paint color is called cabana blue. The large circular window is quite the statement focal point for this how adding a ton of curb appeal. The round window is actually two round half-moon windows stuck together to form a circle. There is an indoor bar between the two windows to make the space more interactive and useful- important in a tiny home. There is also another interactive pass-through bar window on the deck leading to the kitchen making it essentially a wet bar. This window is mirrored with a second on the other side of the kitchen and the are actually repurposed french doors turned sideways. Even the front door is glass allowing for the maximum amount of light to brighten up this tiny home and make it feel spacious and open. This tiny home features a unique architectural design with curved ceiling beams and roofing, high vaulted ceilings, a tiled in shower with a skylight that points out over the tongue of the trailer saving space in the bathroom, and of course, the large bump-out circle window and awning window that provides dining spaces.
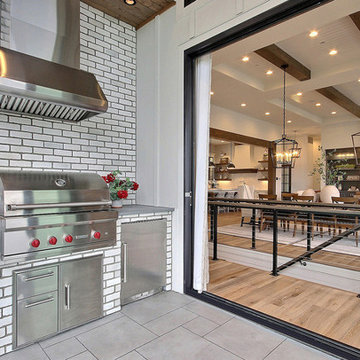
Inspired by the majesty of the Northern Lights and this family's everlasting love for Disney, this home plays host to enlighteningly open vistas and playful activity. Like its namesake, the beloved Sleeping Beauty, this home embodies family, fantasy and adventure in their truest form. Visions are seldom what they seem, but this home did begin 'Once Upon a Dream'. Welcome, to The Aurora.

Gemütlichen Sommerabenden steht nichts mehr im Wege.
Modern inredning av en mellanstor terrass längs med huset, med räcke i flera material
Modern inredning av en mellanstor terrass längs med huset, med räcke i flera material
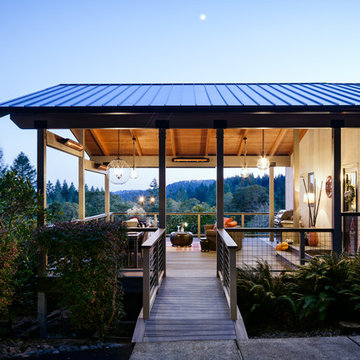
David Paul Bayles
Idéer för mellanstora lantliga terrasser längs med huset, med takförlängning
Idéer för mellanstora lantliga terrasser längs med huset, med takförlängning
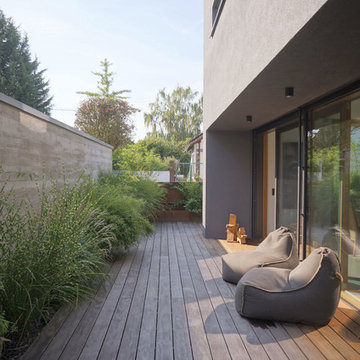
Architekten Lenzstrasse Dreizehn
Idéer för att renovera en funkis terrass längs med huset
Idéer för att renovera en funkis terrass längs med huset
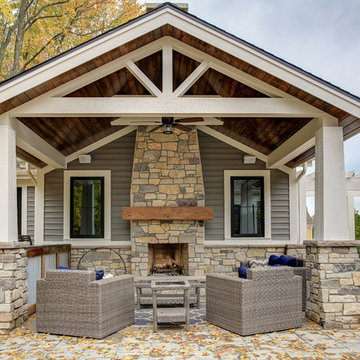
Idéer för att renovera en vintage terrass längs med huset, med en öppen spis och takförlängning
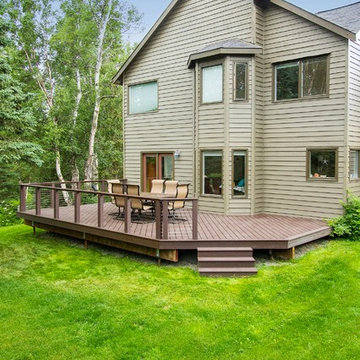
Picture framed Trex side deck with cable railing.
Idéer för mellanstora funkis terrasser längs med huset
Idéer för mellanstora funkis terrasser längs med huset
5 455 foton på terrass längs med huset
1
