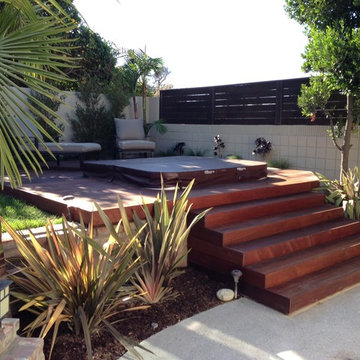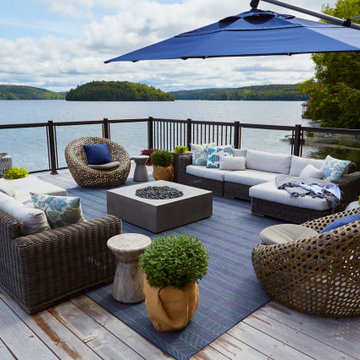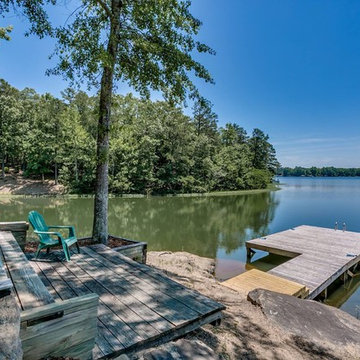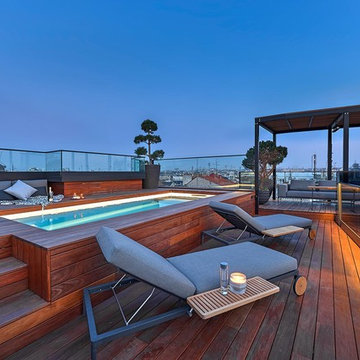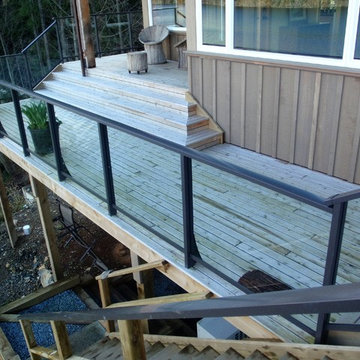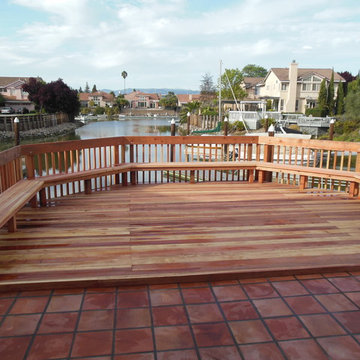2 922 foton på terrass, med en fontän och brygga
Sortera efter:
Budget
Sortera efter:Populärt i dag
1 - 20 av 2 922 foton
Artikel 1 av 3
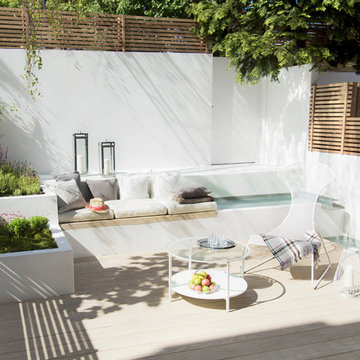
Cedar batten fencing tops paint and render blockwork walls to the perimeter of the Central London garden oasis. A perimeter rill and cascading water feature circles the composite timber deck whilst a compact english country garden adds a splash of colour to the foot of a mature silver birch tree.
Photography By Pawel Regdosz
© SigmaLondon
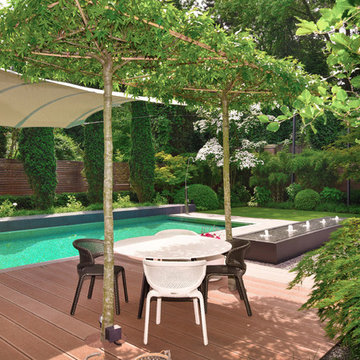
Dieser versteckte Garten in der Großstadt wurde zu einer Wellness-Oase umgestaltet. Aufgrund des schwierigen Zugangs wurden Baumaschinen und zu pflanzende Großgehölze mittels Kran über das Haus in den Garten transportiert.
Bildnachweis: Gartenplan Esken & Hindrichs, Blickpunkt 360°
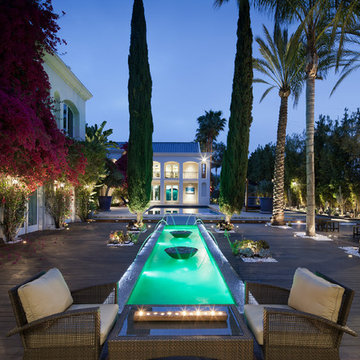
Idéer för att renovera en medelhavsstil terrass på baksidan av huset, med en fontän
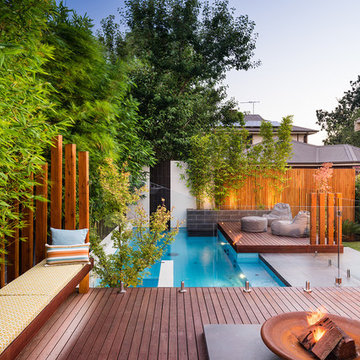
Inspiration för mellanstora moderna terrasser på baksidan av huset, med en fontän
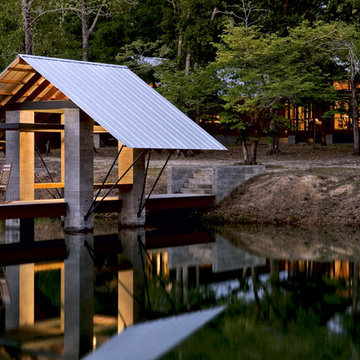
The dock at Briarcreek Farm received a First Place national design award from Custom Home Magazine. Photo credit: Rob Karosis
Idéer för en stor industriell terrass på baksidan av huset, med brygga
Idéer för en stor industriell terrass på baksidan av huset, med brygga
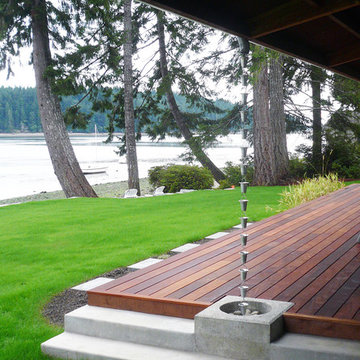
Peter Cohan
Inspiration för mellanstora moderna terrasser på baksidan av huset, med en fontän och takförlängning
Inspiration för mellanstora moderna terrasser på baksidan av huset, med en fontän och takförlängning
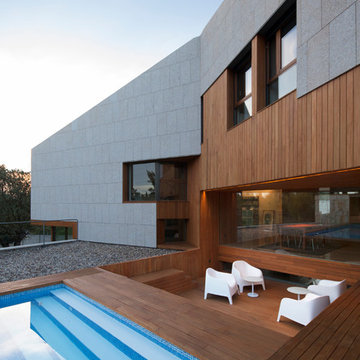
Exempel på en mycket stor modern terrass på baksidan av huset, med en fontän
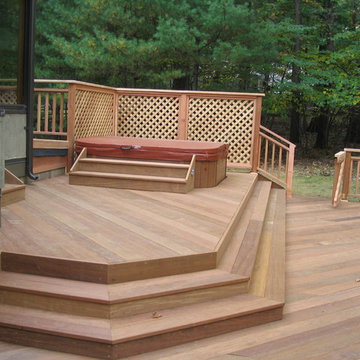
This expansive multilevel Ipe and Cedar deck is located in Basking Ridge, NJ. It features a built in spa/hot tub, cedar privacy walls and cedar lattice. The steps to the spa do double duty as a cover for the spa access area.
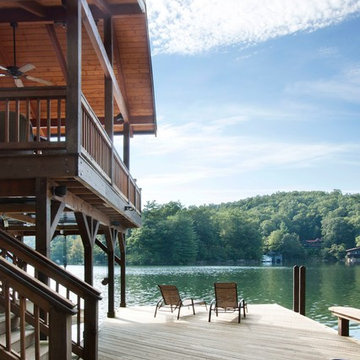
J Weiland
Idéer för en mellanstor klassisk terrass längs med huset, med brygga och takförlängning
Idéer för en mellanstor klassisk terrass längs med huset, med brygga och takförlängning
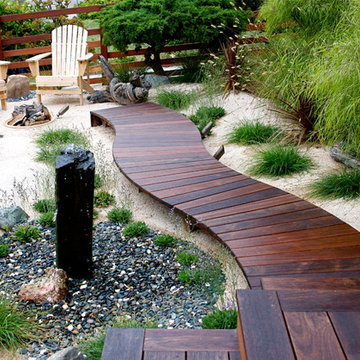
Curved mangaris walkway with custom tapered planks;
Photo-Margaret Lopatriello
Idéer för maritima terrasser, med en fontän
Idéer för maritima terrasser, med en fontän

This 1925 Jackson street penthouse boasts 2,600 square feet with an additional 1,000 square foot roof deck. Having only been remodeled a few times the space suffered from an outdated, wall heavy floor plan. Updating the flow was critical to the success of this project. An enclosed kitchen was opened up to become the hub for gathering and entertaining while an antiquated closet was relocated for a sumptuous master bath. The necessity for roof access to the additional outdoor living space allowed for the introduction of a spiral staircase. The sculptural stairs provide a source for natural light and yet another focal point.
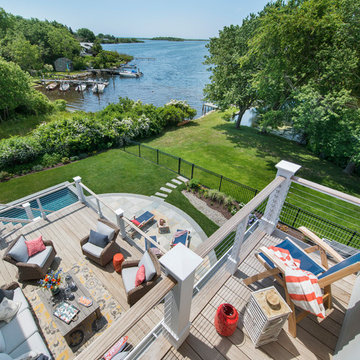
Green Hill Project Out Door Decks
Photo Credit: Nat Rea
Foto på en mellanstor maritim terrass på baksidan av huset, med en fontän
Foto på en mellanstor maritim terrass på baksidan av huset, med en fontän
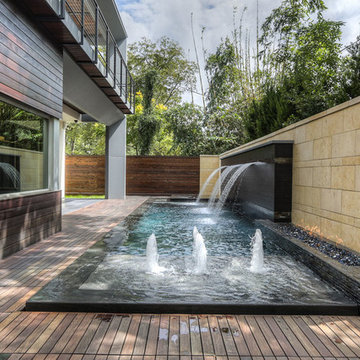
Idéer för att renovera en liten funkis terrass på baksidan av huset, med en fontän
2 922 foton på terrass, med en fontän och brygga
1
