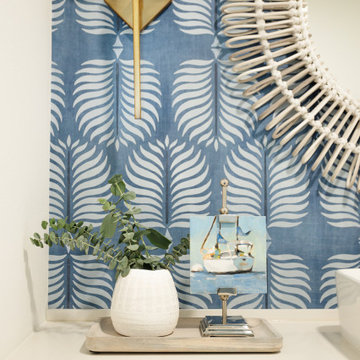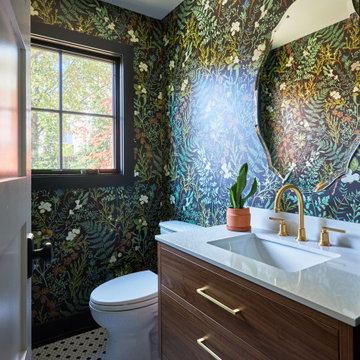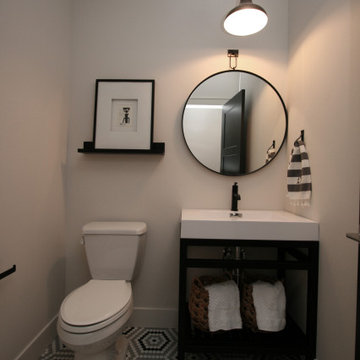147 foton på toalett, med mosaikgolv och bänkskiva i kvarts
Sortera efter:
Budget
Sortera efter:Populärt i dag
1 - 20 av 147 foton
Artikel 1 av 3

Who doesn’t love a jewel box powder room? The beautifully appointed space features wainscot, a custom metallic ceiling, and custom vanity with marble floors. Wallpaper by Nina Campbell for Osborne & Little.

This coastal farmhouse style powder room is part of an award-winning whole home remodel and interior design project.
Idéer för att renovera ett litet lantligt vit vitt toalett, med öppna hyllor, skåp i mörkt trä, en toalettstol med separat cisternkåpa, grå väggar, mosaikgolv, ett fristående handfat, bänkskiva i kvarts och flerfärgat golv
Idéer för att renovera ett litet lantligt vit vitt toalett, med öppna hyllor, skåp i mörkt trä, en toalettstol med separat cisternkåpa, grå väggar, mosaikgolv, ett fristående handfat, bänkskiva i kvarts och flerfärgat golv

Andrew Pitzer Photography, Nancy Conner Design Styling
Foto på ett litet lantligt vit toalett, med luckor med profilerade fronter, vita skåp, en toalettstol med separat cisternkåpa, gröna väggar, mosaikgolv, ett undermonterad handfat, bänkskiva i kvarts och vitt golv
Foto på ett litet lantligt vit toalett, med luckor med profilerade fronter, vita skåp, en toalettstol med separat cisternkåpa, gröna väggar, mosaikgolv, ett undermonterad handfat, bänkskiva i kvarts och vitt golv

After purchasing this Sunnyvale home several years ago, it was finally time to create the home of their dreams for this young family. With a wholly reimagined floorplan and primary suite addition, this home now serves as headquarters for this busy family.
The wall between the kitchen, dining, and family room was removed, allowing for an open concept plan, perfect for when kids are playing in the family room, doing homework at the dining table, or when the family is cooking. The new kitchen features tons of storage, a wet bar, and a large island. The family room conceals a small office and features custom built-ins, which allows visibility from the front entry through to the backyard without sacrificing any separation of space.
The primary suite addition is spacious and feels luxurious. The bathroom hosts a large shower, freestanding soaking tub, and a double vanity with plenty of storage. The kid's bathrooms are playful while still being guests to use. Blues, greens, and neutral tones are featured throughout the home, creating a consistent color story. Playful, calm, and cheerful tones are in each defining area, making this the perfect family house.

Grass cloth wallpaper by Schumacher, a vintage dresser turned vanity from MegMade and lights from Hudson Valley pull together a powder room fit for guests.

Exempel på ett modernt vit vitt toalett, med släta luckor, skåp i mellenmörkt trä, en toalettstol med separat cisternkåpa, svart och vit kakel, vita väggar, mosaikgolv, ett undermonterad handfat, bänkskiva i kvarts och svart golv

We picked out the sleek finishes and furniture in this new build Austin home to suit the client’s brief for a modern, yet comfortable home:
---
Project designed by Sara Barney’s Austin interior design studio BANDD DESIGN. They serve the entire Austin area and its surrounding towns, with an emphasis on Round Rock, Lake Travis, West Lake Hills, and Tarrytown.
For more about BANDD DESIGN, click here: https://bandddesign.com/
To learn more about this project, click here: https://bandddesign.com/chloes-bloom-new-build/

Idéer för små vintage grått toaletter, med släta luckor, svarta skåp, en toalettstol med separat cisternkåpa, blå väggar, mosaikgolv, ett undermonterad handfat, bänkskiva i kvarts och flerfärgat golv

Beyond Beige Interior Design | www.beyondbeige.com | Ph: 604-876-3800 | Photography By Provoke Studios | Furniture Purchased From The Living Lab Furniture Co.

Foto på ett litet funkis toalett, med luckor med infälld panel, vita skåp, en toalettstol med hel cisternkåpa, beige kakel, keramikplattor, beige väggar, mosaikgolv, ett undermonterad handfat och bänkskiva i kvarts

Modern inredning av ett litet vit vitt toalett, med släta luckor, bruna skåp, blå väggar, mosaikgolv, ett undermonterad handfat, bänkskiva i kvarts och vitt golv

Idéer för att renovera ett mellanstort vintage toalett, med luckor med profilerade fronter, vita skåp, en toalettstol med hel cisternkåpa, blå kakel, mosaik, flerfärgade väggar, mosaikgolv, ett undermonterad handfat och bänkskiva i kvarts

Idéer för att renovera ett vit vitt toalett, med skåp i ljust trä, blå väggar, mosaikgolv, ett fristående handfat, bänkskiva i kvarts och beiget golv

Idéer för vintage vitt toaletter, med svarta skåp, en toalettstol med separat cisternkåpa, flerfärgade väggar, mosaikgolv, ett undermonterad handfat, bänkskiva i kvarts och flerfärgat golv

Eklektisk inredning av ett litet vit vitt toalett, med luckor med profilerade fronter, gröna skåp, svart och vit kakel, marmorkakel, gröna väggar, mosaikgolv, ett integrerad handfat, bänkskiva i kvarts och vitt golv

Photographer: Ashley Avila Photography
Builder: Colonial Builders - Tim Schollart
Interior Designer: Laura Davidson
This large estate house was carefully crafted to compliment the rolling hillsides of the Midwest. Horizontal board & batten facades are sheltered by long runs of hipped roofs and are divided down the middle by the homes singular gabled wall. At the foyer, this gable takes the form of a classic three-part archway.
Going through the archway and into the interior, reveals a stunning see-through fireplace surround with raised natural stone hearth and rustic mantel beams. Subtle earth-toned wall colors, white trim, and natural wood floors serve as a perfect canvas to showcase patterned upholstery, black hardware, and colorful paintings. The kitchen and dining room occupies the space to the left of the foyer and living room and is connected to two garages through a more secluded mudroom and half bath. Off to the rear and adjacent to the kitchen is a screened porch that features a stone fireplace and stunning sunset views.
Occupying the space to the right of the living room and foyer is an understated master suite and spacious study featuring custom cabinets with diagonal bracing. The master bedroom’s en suite has a herringbone patterned marble floor, crisp white custom vanities, and access to a his and hers dressing area.
The four upstairs bedrooms are divided into pairs on either side of the living room balcony. Downstairs, the terraced landscaping exposes the family room and refreshment area to stunning views of the rear yard. The two remaining bedrooms in the lower level each have access to an en suite bathroom.

These clients were ready to turn their existing home into their dream home. They wanted to completely gut their main floor to improve the function of the space. Some walls were taken down, others moved, powder room relocated and lots of storage space added to their kitchen. The homeowner loves to bake and cook and really wanted a larger kitchen as well as a large informal dining area for lots of family gatherings. We took this project from concept to completion, right down to furnishings and accessories.

Idéer för ett litet klassiskt vit toalett, med släta luckor, skåp i mellenmörkt trä, en toalettstol med separat cisternkåpa, gröna väggar, mosaikgolv, ett undermonterad handfat, bänkskiva i kvarts och vitt golv

Inspiration för ett litet vintage vit vitt toalett, med möbel-liknande, svarta skåp, en toalettstol med separat cisternkåpa, vit kakel, vita väggar, mosaikgolv, ett integrerad handfat, bänkskiva i kvarts och flerfärgat golv

Painted shiplap wall behind vanity. Mosaic floor with design. custom cabinet with accent mirror and lighting above
Idéer för lantliga vitt toaletter, med skåp i ljust trä, mosaikgolv och bänkskiva i kvarts
Idéer för lantliga vitt toaletter, med skåp i ljust trä, mosaikgolv och bänkskiva i kvarts
147 foton på toalett, med mosaikgolv och bänkskiva i kvarts
1