2 503 foton på toalett, med blå kakel och brun kakel
Sortera efter:
Budget
Sortera efter:Populärt i dag
1 - 20 av 2 503 foton
Artikel 1 av 3

Inspiration för klassiska grått toaletter, med släta luckor, beige skåp, blå kakel, rosa kakel, ett integrerad handfat och rosa golv

Inspiration för ett litet funkis toalett, med möbel-liknande, skåp i mörkt trä, brun kakel, bruna väggar, ett fristående handfat, träbänkskiva och grått golv
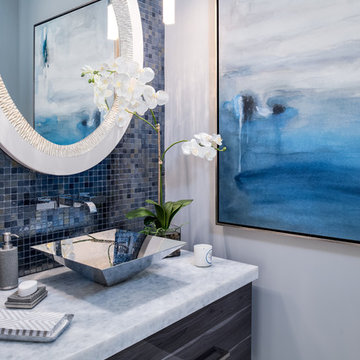
Bild på ett litet vintage toalett, med släta luckor, grå skåp, blå kakel, mosaik, vita väggar, ett fristående handfat, bänkskiva i kvartsit och vitt golv

Chris Giles
Idéer för att renovera ett mellanstort maritimt toalett, med bänkskiva i betong, kalkstensgolv, ett fristående handfat, brun kakel och blå väggar
Idéer för att renovera ett mellanstort maritimt toalett, med bänkskiva i betong, kalkstensgolv, ett fristående handfat, brun kakel och blå väggar

Ground floor WC in Family home, London, Dartmouth Park
Inspiration för små klassiska toaletter, med en toalettstol med hel cisternkåpa, blå kakel, keramikplattor, klinkergolv i keramik och ett väggmonterat handfat
Inspiration för små klassiska toaletter, med en toalettstol med hel cisternkåpa, blå kakel, keramikplattor, klinkergolv i keramik och ett väggmonterat handfat

Jessica Glynn Photography
Foto på ett mellanstort maritimt vit toalett, med vita skåp, blå kakel, blå väggar, ett undermonterad handfat, släta luckor, mosaikgolv, marmorbänkskiva och flerfärgat golv
Foto på ett mellanstort maritimt vit toalett, med vita skåp, blå kakel, blå väggar, ett undermonterad handfat, släta luckor, mosaikgolv, marmorbänkskiva och flerfärgat golv
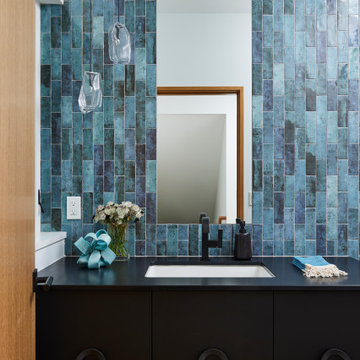
Foto på ett funkis svart toalett, med släta luckor, svarta skåp, blå kakel, mellanmörkt trägolv, ett undermonterad handfat och brunt golv
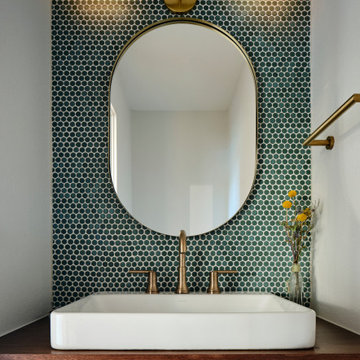
Stunning Mid Century Modern bathroom. Power bath with walnut floating vanity and modern brushed brass fixtures
Inspiration för ett litet retro brun brunt toalett, med släta luckor, skåp i mörkt trä, blå kakel, mosaik, vita väggar, ett fristående handfat och träbänkskiva
Inspiration för ett litet retro brun brunt toalett, med släta luckor, skåp i mörkt trä, blå kakel, mosaik, vita väggar, ett fristående handfat och träbänkskiva

Coastal style powder room remodeling in Alexandria VA with blue vanity, blue wall paper, and hardwood flooring.
Bild på ett litet maritimt vit vitt toalett, med möbel-liknande, blå skåp, en toalettstol med hel cisternkåpa, blå kakel, flerfärgade väggar, mellanmörkt trägolv, ett undermonterad handfat, bänkskiva i kvarts och brunt golv
Bild på ett litet maritimt vit vitt toalett, med möbel-liknande, blå skåp, en toalettstol med hel cisternkåpa, blå kakel, flerfärgade väggar, mellanmörkt trägolv, ett undermonterad handfat, bänkskiva i kvarts och brunt golv
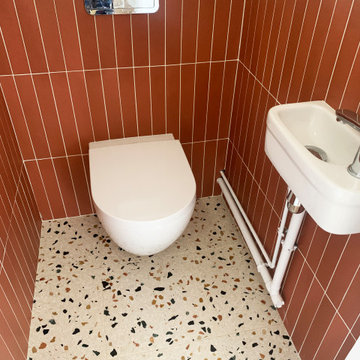
Rénovation complète d'un appartement haussmmannien de 70m2 dans le 14ème arr. de Paris. Les espaces ont été repensés pour créer une grande pièce de vie regroupant la cuisine, la salle à manger et le salon. Les espaces sont sobres et colorés. Pour optimiser les rangements et mettre en valeur les volumes, le mobilier est sur mesure, il s'intègre parfaitement au style de l'appartement haussmannien.
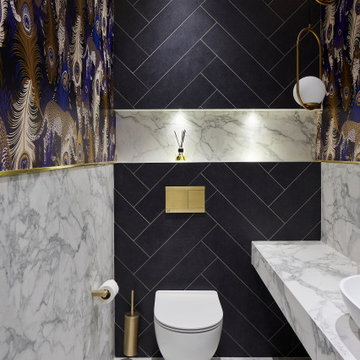
Idéer för ett litet modernt vit toalett, med en vägghängd toalettstol, blå kakel, ett konsol handfat och marmorbänkskiva

Colin Price Photography
Idéer för att renovera ett mellanstort eklektiskt vit vitt toalett, med skåp i shakerstil, blå skåp, en toalettstol med hel cisternkåpa, blå kakel, keramikplattor, vita väggar, klinkergolv i keramik, ett undermonterad handfat, bänkskiva i kvarts och vitt golv
Idéer för att renovera ett mellanstort eklektiskt vit vitt toalett, med skåp i shakerstil, blå skåp, en toalettstol med hel cisternkåpa, blå kakel, keramikplattor, vita väggar, klinkergolv i keramik, ett undermonterad handfat, bänkskiva i kvarts och vitt golv

Modern inredning av ett vit vitt toalett, med blå kakel, mosaik, bruna väggar, mosaikgolv, ett fristående handfat och blått golv
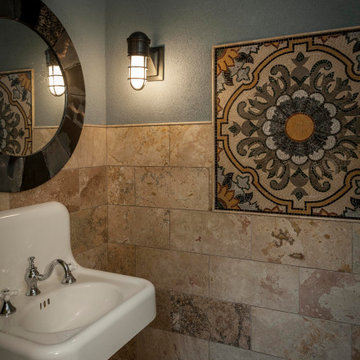
These homeowners loved their outdoor space, complete with a pool and deck, but wanted to better utilize the space for entertaining with the full kitchen experience and amenities. This update was designed keeping the Tuscan architecture of their home in mind. We built a cabana with an Italian design, complete with a kegerator, icemaker, fridge, grill with custom hood and tile backsplash and full overlay custom cabinetry. A sink for meal prep and clean up enhanced the full kitchen function. A cathedral ceiling with stained bead board and ceiling fans make this space comfortable. Additionally, we built a screened in porch with stained bead board ceiling, ceiling fans, and custom trim including custom columns tying the exterior architecture to the interior. Limestone columns with brick pedestals, limestone pavers and a screened in porch with pergola and a pool bath finish the experience, with a new exterior space that is not only reminiscent of the original home but allows for modern amenities for this family to enjoy for years to come.

Bild på ett mellanstort vintage grå grått toalett, med skåp i shakerstil, vita skåp, en toalettstol med separat cisternkåpa, blå kakel, keramikplattor, vita väggar, ljust trägolv, ett undermonterad handfat, bänkskiva i kvartsit och brunt golv

The ground floor in this terraced house had a poor flow and a badly positioned kitchen with limited worktop space.
By moving the kitchen to the longer wall on the opposite side of the room, space was gained for a good size and practical kitchen, a dining zone and a nook for the children’s arts & crafts. This tactical plan provided this family more space within the existing footprint and also permitted the installation of the understairs toilet the family was missing.
The new handleless kitchen has two contrasting tones, navy and white. The navy units create a frame surrounding the white units to achieve the visual effect of a smaller kitchen, whilst offering plenty of storage up to ceiling height. The work surface has been improved with a longer worktop over the base units and an island finished in calacutta quartz. The full-height units are very functional housing at one end of the kitchen an integrated washing machine, a vented tumble dryer, the boiler and a double oven; and at the other end a practical pull-out larder. A new modern LED pendant light illuminates the island and there is also under-cabinet and plinth lighting. Every inch of space of this modern kitchen was carefully planned.
To improve the flood of natural light, a larger skylight was installed. The original wooden exterior doors were replaced for aluminium double glazed bifold doors opening up the space and benefiting the family with outside/inside living.
The living room was newly decorated in different tones of grey to highlight the chimney breast, which has become a feature in the room.
To keep the living room private, new wooden sliding doors were fitted giving the family the flexibility of opening the space when necessary.
The newly fitted beautiful solid oak hardwood floor offers warmth and unifies the whole renovated ground floor space.
The first floor bathroom and the shower room in the loft were also renovated, including underfloor heating.
Portal Property Services managed the whole renovation project, including the design and installation of the kitchen, toilet and bathrooms.
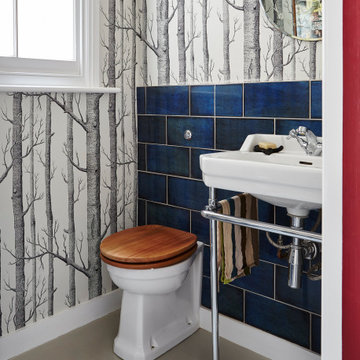
Idéer för att renovera ett eklektiskt toalett, med en toalettstol med hel cisternkåpa, blå kakel, flerfärgade väggar, ett konsol handfat och grått golv
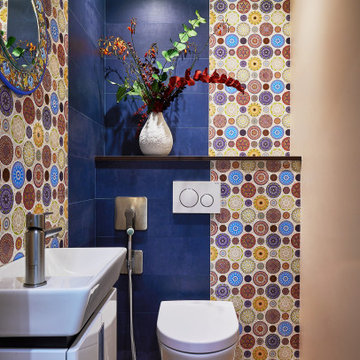
Foto på ett litet funkis toalett, med släta luckor, vita skåp, en vägghängd toalettstol, blå kakel, beige väggar, mellanmörkt trägolv, ett fristående handfat och brunt golv
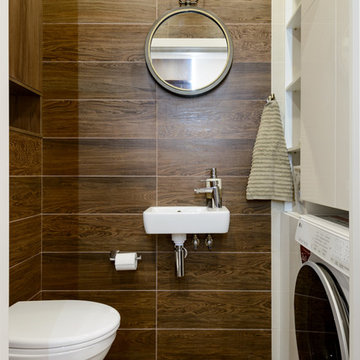
Bild på ett mellanstort funkis toalett, med släta luckor, en vägghängd toalettstol, brun kakel, porslinskakel, bruna väggar, klinkergolv i porslin, ett väggmonterat handfat, brunt golv och vita skåp
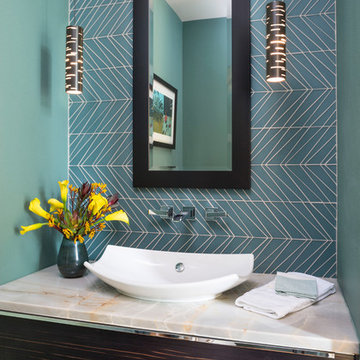
Inspiration för moderna grått toaletter, med släta luckor, skåp i mörkt trä, ett urinoar, blå kakel, glaskakel, blå väggar, mellanmörkt trägolv, ett fristående handfat och brunt golv
2 503 foton på toalett, med blå kakel och brun kakel
1