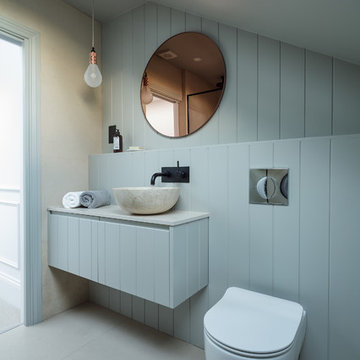243 foton på toalett, med släta luckor och blå skåp
Sortera efter:
Budget
Sortera efter:Populärt i dag
1 - 20 av 243 foton
Artikel 1 av 3

Inredning av ett maritimt litet vit vitt toalett, med släta luckor, blå skåp, grå väggar, ljust trägolv, ett undermonterad handfat, bänkskiva i kvarts och brunt golv

Foto på ett litet funkis vit toalett, med släta luckor, blå skåp, en toalettstol med hel cisternkåpa, blå kakel, keramikplattor, vita väggar, ljust trägolv, ett undermonterad handfat, bänkskiva i kvarts och beiget golv
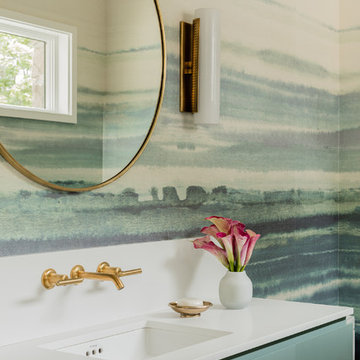
Exempel på ett modernt vit vitt toalett, med släta luckor, blå skåp, flerfärgade väggar och ett undermonterad handfat

Inspiration för små moderna vitt toaletter, med släta luckor, blå skåp, en toalettstol med separat cisternkåpa, vit kakel, beige väggar, ett undermonterad handfat och bänkskiva i kvartsit
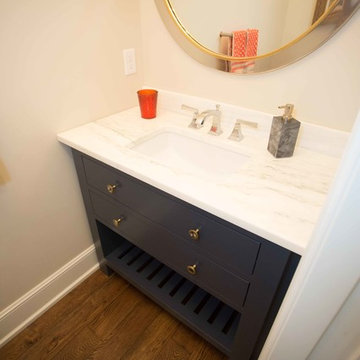
Foto på ett litet vintage toalett, med släta luckor, blå skåp, beige väggar, mellanmörkt trägolv, ett undermonterad handfat och marmorbänkskiva

Updating of this Venice Beach bungalow home was a real treat. Timing was everything here since it was supposed to go on the market in 30day. (It took us 35days in total for a complete remodel).
The corner lot has a great front "beach bum" deck that was completely refinished and fenced for semi-private feel.
The entire house received a good refreshing paint including a new accent wall in the living room.
The kitchen was completely redo in a Modern vibe meets classical farmhouse with the labyrinth backsplash and reclaimed wood floating shelves.
Notice also the rugged concrete look quartz countertop.
A small new powder room was created from an old closet space, funky street art walls tiles and the gold fixtures with a blue vanity once again are a perfect example of modern meets farmhouse.

Inredning av ett modernt litet vit vitt toalett, med släta luckor, blå skåp, vit kakel, tunnelbanekakel, blå väggar, ett fristående handfat och flerfärgat golv

This guest bath is a fun mix of color and style. Blue custom cabinets were used with lovely hand painted tiles.
Inspiration för ett litet medelhavsstil beige beige toalett, med släta luckor, blå skåp, beige kakel och bänkskiva i kvartsit
Inspiration för ett litet medelhavsstil beige beige toalett, med släta luckor, blå skåp, beige kakel och bänkskiva i kvartsit

Klassisk inredning av ett vit vitt toalett, med släta luckor, blå skåp, beige väggar, ett undermonterad handfat och grått golv

Inspiration för mellanstora moderna vitt toaletter, med ett undermonterad handfat, släta luckor, blå skåp och bänkskiva i kvarts
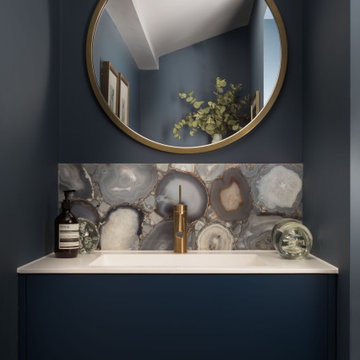
Exempel på ett litet modernt vit vitt toalett, med släta luckor, blå skåp, flerfärgad kakel, grå väggar och ett undermonterad handfat

This master bath was dark and dated. Although a large space, the area felt small and obtrusive. By removing the columns and step up, widening the shower and creating a true toilet room I was able to give the homeowner a truly luxurious master retreat. (check out the before pictures at the end) The ceiling detail was the icing on the cake! It follows the angled wall of the shower and dressing table and makes the space seem so much larger than it is. The homeowners love their Nantucket roots and wanted this space to reflect that.

Beautiful powder room with blue vanity cabinet and marble tile back splash. Quartz counter tops with rectangular undermount sink. Price Pfister Faucet and half circle cabinet door pulls. Walls are edgecomb gray with water based white oak hardwood floors.

Idéer för att renovera ett litet funkis vit vitt toalett, med blå skåp, en toalettstol med separat cisternkåpa, vit kakel, keramikplattor, grå väggar, bänkskiva i kvarts, släta luckor, ett integrerad handfat, klinkergolv i porslin och grått golv
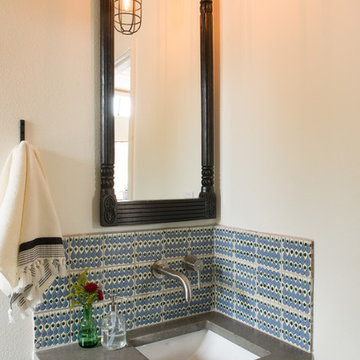
Casey Woods
Inspiration för små lantliga grått toaletter, med släta luckor, blå skåp, blå kakel, keramikplattor, vita väggar, ett undermonterad handfat och bänkskiva i betong
Inspiration för små lantliga grått toaletter, med släta luckor, blå skåp, blå kakel, keramikplattor, vita väggar, ett undermonterad handfat och bänkskiva i betong

Idéer för att renovera ett litet funkis vit vitt toalett, med släta luckor, blå skåp, en vägghängd toalettstol, blå kakel, tunnelbanekakel, blå väggar, klinkergolv i porslin, ett nedsänkt handfat, bänkskiva i kvarts och vitt golv
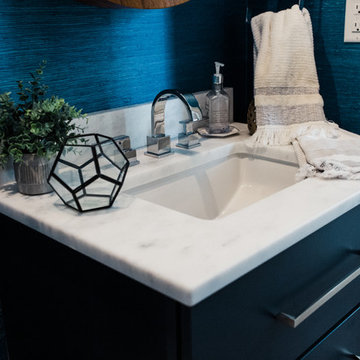
Kitchen Designer (Savannah Schmitt)
Cabinetry (Eudora Full Access, Metro Door Style, Midnight Finish)
Photographer (Smiths Do Love)
Builder (Vintage Homes)

Inspiration för ett litet funkis flerfärgad flerfärgat toalett, med släta luckor, blå skåp, en toalettstol med hel cisternkåpa, grå väggar, ljust trägolv, ett nedsänkt handfat och marmorbänkskiva

This 4,500 sq ft basement in Long Island is high on luxe, style, and fun. It has a full gym, golf simulator, arcade room, home theater, bar, full bath, storage, and an entry mud area. The palette is tight with a wood tile pattern to define areas and keep the space integrated. We used an open floor plan but still kept each space defined. The golf simulator ceiling is deep blue to simulate the night sky. It works with the room/doors that are integrated into the paneling — on shiplap and blue. We also added lights on the shuffleboard and integrated inset gym mirrors into the shiplap. We integrated ductwork and HVAC into the columns and ceiling, a brass foot rail at the bar, and pop-up chargers and a USB in the theater and the bar. The center arm of the theater seats can be raised for cuddling. LED lights have been added to the stone at the threshold of the arcade, and the games in the arcade are turned on with a light switch.
---
Project designed by Long Island interior design studio Annette Jaffe Interiors. They serve Long Island including the Hamptons, as well as NYC, the tri-state area, and Boca Raton, FL.
For more about Annette Jaffe Interiors, click here:
https://annettejaffeinteriors.com/
To learn more about this project, click here:
https://annettejaffeinteriors.com/basement-entertainment-renovation-long-island/
243 foton på toalett, med släta luckor och blå skåp
1
