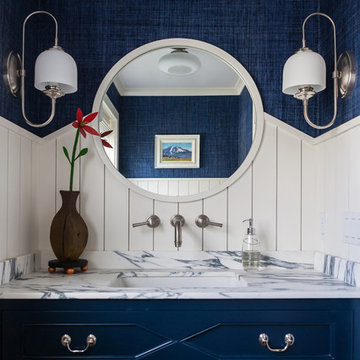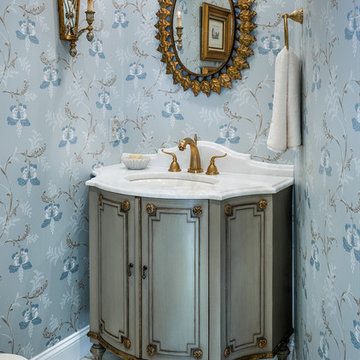219 foton på toalett, med blå skåp och blå väggar
Sortera efter:
Budget
Sortera efter:Populärt i dag
1 - 20 av 219 foton
Artikel 1 av 3

Small powder room remodel. Added a small shower to existing powder room by taking space from the adjacent laundry area.
Exempel på ett litet klassiskt vit vitt toalett, med öppna hyllor, blå skåp, en toalettstol med separat cisternkåpa, keramikplattor, blå väggar, klinkergolv i keramik, ett integrerad handfat och vitt golv
Exempel på ett litet klassiskt vit vitt toalett, med öppna hyllor, blå skåp, en toalettstol med separat cisternkåpa, keramikplattor, blå väggar, klinkergolv i keramik, ett integrerad handfat och vitt golv

A crisp and bright powder room with a navy blue vanity and brass accents.
Klassisk inredning av ett litet vit vitt toalett, med möbel-liknande, blå skåp, blå väggar, mörkt trägolv, ett undermonterad handfat, bänkskiva i kvarts och brunt golv
Klassisk inredning av ett litet vit vitt toalett, med möbel-liknande, blå skåp, blå väggar, mörkt trägolv, ett undermonterad handfat, bänkskiva i kvarts och brunt golv

Phil Goldman Photography
Inspiration för ett litet vintage vit vitt toalett, med skåp i shakerstil, blå skåp, blå väggar, mellanmörkt trägolv, ett undermonterad handfat, bänkskiva i kvarts och brunt golv
Inspiration för ett litet vintage vit vitt toalett, med skåp i shakerstil, blå skåp, blå väggar, mellanmörkt trägolv, ett undermonterad handfat, bänkskiva i kvarts och brunt golv

Powder Bathroom
Idéer för små vintage vitt toaletter, med möbel-liknande, blå skåp, en toalettstol med separat cisternkåpa, blå väggar, mellanmörkt trägolv, ett undermonterad handfat, bänkskiva i kvartsit och grått golv
Idéer för små vintage vitt toaletter, med möbel-liknande, blå skåp, en toalettstol med separat cisternkåpa, blå väggar, mellanmörkt trägolv, ett undermonterad handfat, bänkskiva i kvartsit och grått golv

Inredning av ett modernt litet vit vitt toalett, med släta luckor, blå skåp, vit kakel, tunnelbanekakel, blå väggar, ett fristående handfat och flerfärgat golv

Soft blue tones make a statement in the new powder room.
Exempel på ett mellanstort klassiskt vit vitt toalett, med luckor med infälld panel, blå skåp, en toalettstol med separat cisternkåpa, blå väggar, ett undermonterad handfat och bänkskiva i kvartsit
Exempel på ett mellanstort klassiskt vit vitt toalett, med luckor med infälld panel, blå skåp, en toalettstol med separat cisternkåpa, blå väggar, ett undermonterad handfat och bänkskiva i kvartsit

Exempel på ett mellanstort modernt vit vitt toalett, med skåp i shakerstil, blå skåp, blå väggar, klinkergolv i porslin, ett undermonterad handfat, bänkskiva i kvarts och grått golv

Sequined Asphault Studio
Exempel på ett maritimt vit vitt toalett, med blå skåp, blå väggar och ett undermonterad handfat
Exempel på ett maritimt vit vitt toalett, med blå skåp, blå väggar och ett undermonterad handfat

Contrastes et charme de l'ancien avec ces carreaux de ciment Mosaic Factory.
Inspiration för små moderna toaletter, med luckor med profilerade fronter, blå skåp, en vägghängd toalettstol, blå kakel, blå väggar, cementgolv, ett väggmonterat handfat och gult golv
Inspiration för små moderna toaletter, med luckor med profilerade fronter, blå skåp, en vägghängd toalettstol, blå kakel, blå väggar, cementgolv, ett väggmonterat handfat och gult golv

Inspiration för små maritima grått toaletter, med luckor med profilerade fronter, blå skåp, blå väggar, mellanmörkt trägolv, ett undermonterad handfat, marmorbänkskiva och brunt golv

Idéer för ett litet klassiskt toalett, med möbel-liknande, blå skåp, en toalettstol med separat cisternkåpa, vit kakel, tunnelbanekakel, blå väggar, mellanmörkt trägolv och ett väggmonterat handfat

Photographer: Ashley Avila Photography
Builder: Colonial Builders - Tim Schollart
Interior Designer: Laura Davidson
This large estate house was carefully crafted to compliment the rolling hillsides of the Midwest. Horizontal board & batten facades are sheltered by long runs of hipped roofs and are divided down the middle by the homes singular gabled wall. At the foyer, this gable takes the form of a classic three-part archway.
Going through the archway and into the interior, reveals a stunning see-through fireplace surround with raised natural stone hearth and rustic mantel beams. Subtle earth-toned wall colors, white trim, and natural wood floors serve as a perfect canvas to showcase patterned upholstery, black hardware, and colorful paintings. The kitchen and dining room occupies the space to the left of the foyer and living room and is connected to two garages through a more secluded mudroom and half bath. Off to the rear and adjacent to the kitchen is a screened porch that features a stone fireplace and stunning sunset views.
Occupying the space to the right of the living room and foyer is an understated master suite and spacious study featuring custom cabinets with diagonal bracing. The master bedroom’s en suite has a herringbone patterned marble floor, crisp white custom vanities, and access to a his and hers dressing area.
The four upstairs bedrooms are divided into pairs on either side of the living room balcony. Downstairs, the terraced landscaping exposes the family room and refreshment area to stunning views of the rear yard. The two remaining bedrooms in the lower level each have access to an en suite bathroom.

Inredning av ett klassiskt litet vit vitt toalett, med blå skåp, marmorkakel, blå väggar och marmorgolv

Inspiration för ett mellanstort vintage vit vitt toalett, med skåp i shakerstil, blå skåp, blå väggar, marmorgolv, ett undermonterad handfat, marmorbänkskiva och grått golv

Lattice wallpaper is a show stopper in this small powder bath. An antique wash basin from the original cottage in the cottage on the property gives the vessel sink and tall faucet a great home. Hand painted flower vases flank the coordinating mirror that was also painted Dress Blues by Sherwin Williams like the Basin.

Inspiration för maritima vitt toaletter, med skåp i shakerstil, blå skåp, blå väggar och ett integrerad handfat

This traditional home in Villanova features Carrera marble and wood accents throughout, giving it a classic European feel. We completely renovated this house, updating the exterior, five bathrooms, kitchen, foyer, and great room. We really enjoyed creating a wine and cellar and building a separate home office, in-law apartment, and pool house.
Rudloff Custom Builders has won Best of Houzz for Customer Service in 2014, 2015 2016, 2017 and 2019. We also were voted Best of Design in 2016, 2017, 2018, 2019 which only 2% of professionals receive. Rudloff Custom Builders has been featured on Houzz in their Kitchen of the Week, What to Know About Using Reclaimed Wood in the Kitchen as well as included in their Bathroom WorkBook article. We are a full service, certified remodeling company that covers all of the Philadelphia suburban area. This business, like most others, developed from a friendship of young entrepreneurs who wanted to make a difference in their clients’ lives, one household at a time. This relationship between partners is much more than a friendship. Edward and Stephen Rudloff are brothers who have renovated and built custom homes together paying close attention to detail. They are carpenters by trade and understand concept and execution. Rudloff Custom Builders will provide services for you with the highest level of professionalism, quality, detail, punctuality and craftsmanship, every step of the way along our journey together.
Specializing in residential construction allows us to connect with our clients early in the design phase to ensure that every detail is captured as you imagined. One stop shopping is essentially what you will receive with Rudloff Custom Builders from design of your project to the construction of your dreams, executed by on-site project managers and skilled craftsmen. Our concept: envision our client’s ideas and make them a reality. Our mission: CREATING LIFETIME RELATIONSHIPS BUILT ON TRUST AND INTEGRITY.
Photo Credit: Jon Friedrich Photography
Design Credit: PS & Daughters

Photo by DM Images
Inspiration för små klassiska svart toaletter, med luckor med infälld panel, blå skåp, blå väggar, mörkt trägolv, ett undermonterad handfat, granitbänkskiva, brunt golv och en toalettstol med separat cisternkåpa
Inspiration för små klassiska svart toaletter, med luckor med infälld panel, blå skåp, blå väggar, mörkt trägolv, ett undermonterad handfat, granitbänkskiva, brunt golv och en toalettstol med separat cisternkåpa

This powder room design in Newtown makes a statement with amazing color and design features. The centerpiece of this design is the blue vanity cabinet from CWP Cabinetry, which is beautifully offset by satin brass fixtures and accessories. The brass theme carries through from the Alno cabinet hardware to the Jaclo faucet, towel ring, Uttermost mirror frame, and even the soap dispenser. These bold features are beautifully complemented by a rectangular sink, Cambria quartz countertop, and Gazzini herringbone floor tile.
Linda McManus

Toilettes de réception suspendu avec son lave-main siphon, robinet et interrupteur laiton. Mélange de carrelage imitation carreau-ciment, carrelage metro et peinture bleu.
219 foton på toalett, med blå skåp och blå väggar
1