272 foton på toalett, med skåp i mellenmörkt trä och blå väggar
Sortera efter:
Budget
Sortera efter:Populärt i dag
1 - 20 av 272 foton
Artikel 1 av 3

Foto på ett mellanstort maritimt toalett, med luckor med infälld panel, skåp i mellenmörkt trä, en toalettstol med separat cisternkåpa, blå väggar och mellanmörkt trägolv

Inspiro 8 Studio
Inspiration för små lantliga brunt toaletter, med skåp i shakerstil, skåp i mellenmörkt trä, en toalettstol med hel cisternkåpa, blå väggar, ett fristående handfat, träbänkskiva, brunt golv och mellanmörkt trägolv
Inspiration för små lantliga brunt toaletter, med skåp i shakerstil, skåp i mellenmörkt trä, en toalettstol med hel cisternkåpa, blå väggar, ett fristående handfat, träbänkskiva, brunt golv och mellanmörkt trägolv

This Art Deco transitional living room with custom, geometric vanity and cobalt blue walls and glass vessel sink.
Klassisk inredning av ett mellanstort toalett, med luckor med upphöjd panel, skåp i mellenmörkt trä, flerfärgad kakel, mosaik, blå väggar, klinkergolv i keramik, ett fristående handfat, bänkskiva i betong och vitt golv
Klassisk inredning av ett mellanstort toalett, med luckor med upphöjd panel, skåp i mellenmörkt trä, flerfärgad kakel, mosaik, blå väggar, klinkergolv i keramik, ett fristående handfat, bänkskiva i betong och vitt golv

Photo by Laney Lane Photography
Bild på ett vit vitt toalett, med skåp i shakerstil, skåp i mellenmörkt trä, en toalettstol med hel cisternkåpa, blå väggar, vinylgolv, ett undermonterad handfat, bänkskiva i kvarts och brunt golv
Bild på ett vit vitt toalett, med skåp i shakerstil, skåp i mellenmörkt trä, en toalettstol med hel cisternkåpa, blå väggar, vinylgolv, ett undermonterad handfat, bänkskiva i kvarts och brunt golv

Powder room with wainscoting and full of color. Walnut wood vanity, blue wainscoting gold mirror and lighting. Hardwood floors throughout refinished to match the home.
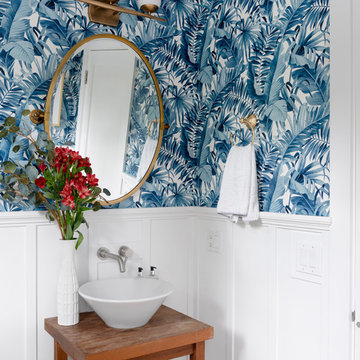
Idéer för maritima brunt toaletter, med möbel-liknande, skåp i mellenmörkt trä, blå väggar, ett fristående handfat och träbänkskiva
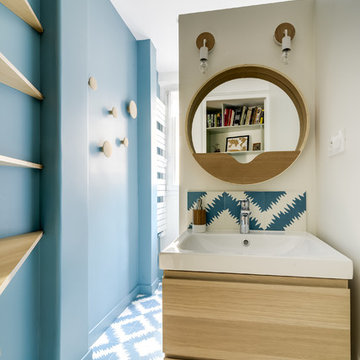
Idéer för små minimalistiska toaletter, med släta luckor, skåp i mellenmörkt trä, keramikplattor, blå väggar och klinkergolv i keramik

Steph Stevens Photography
Inspiration för små lantliga vitt toaletter, med skåp i shakerstil, skåp i mellenmörkt trä, vit kakel, keramikplattor, blå väggar och ett undermonterad handfat
Inspiration för små lantliga vitt toaletter, med skåp i shakerstil, skåp i mellenmörkt trä, vit kakel, keramikplattor, blå väggar och ett undermonterad handfat

Inspiration för ett vintage vit vitt toalett, med öppna hyllor, skåp i mellenmörkt trä, en toalettstol med separat cisternkåpa, blå väggar, ett undermonterad handfat, bänkskiva i kvarts och flerfärgat golv

This home was built in 1904 in the historic district of Ladd’s Addition, Portland’s oldest planned residential development. Right Arm Construction remodeled the kitchen, entryway/pantry, powder bath and main bath. Also included was structural work in the basement and upgrading the plumbing and electrical.
Finishes include:
Countertops for all vanities- Pental Quartz, Color: Altea
Kitchen cabinetry: Custom: inlay, shaker style.
Trim: CVG Fir
Custom shelving in Kitchen-Fir with custom fabricated steel brackets
Bath Vanities: Custom: CVG Fir
Tile: United Tile
Powder Bath Floor: hex tile from Oregon Tile & Marble
Light Fixtures for Kitchen & Powder Room: Rejuvenation
Light Fixtures Bathroom: Schoolhouse Electric
Flooring: White Oak

A small powder room gets a punch of classic style. A furniture vanity and matching marble top gives the space a vintage feel, while the lighting and mirror gives the space a contemporary feel.

Inspiration för ett litet maritimt vit vitt toalett, med skåp i shakerstil, skåp i mellenmörkt trä, en toalettstol med separat cisternkåpa, blå kakel, keramikplattor, blå väggar, klinkergolv i porslin, ett integrerad handfat, bänkskiva i akrylsten och blått golv
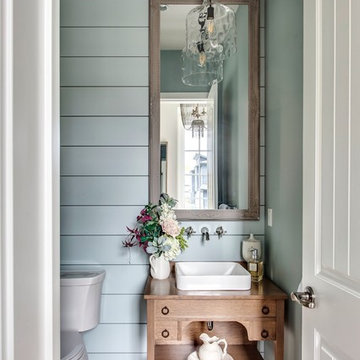
an idyllic french country powder room
Idéer för ett brun toalett, med blå väggar, möbel-liknande, skåp i mellenmörkt trä, mellanmörkt trägolv, ett fristående handfat, träbänkskiva och brunt golv
Idéer för ett brun toalett, med blå väggar, möbel-liknande, skåp i mellenmörkt trä, mellanmörkt trägolv, ett fristående handfat, träbänkskiva och brunt golv

We utilized the space in this powder room more efficiently by fabricating a driftwood apron- front, floating sink base. The extra counter space gives guests more room room for a purse, when powdering their nose. Chunky crown molding, painted in fresh white balances the architecture.
With no natural light, it was imperative to have plenty of illumination. We chose a small chandelier with a dark weathered zinc finish and driftwood beads and coordinating double light sconce.
A natural rope mirror brings in the additional beach vibe and jute baskets store bathroom essentials and camouflages the plumbing.
Paint is Sherwin Williams, "Deep Sea Dive".

Idéer för vintage toaletter, med luckor med infälld panel, skåp i mellenmörkt trä, blå väggar, ett undermonterad handfat och flerfärgat golv

This powder bath just off the garage and mudroom is a main bathroom for the first floor in this house, so it gets a lot of use. the heavy duty sink and full tile wall coverings help create a functional space, and the cabinetry finish is the gorgeous pop in this traditionally styled space.
Powder Bath
Cabinetry: Cabico Elmwood Series, Fenwick door, Alder in Gunstock Fudge
Vanity: custom designed, built by Elmwood with custom designed turned legs from Art for Everyday
Hardware: Emtek Old Town clean cabinet knobs, polished chrome
Sink: Sign of the Crab, The Whitney 42" cast iron farmhouse with left drainboard
Faucet: Sign of the Crab wall mount, 6" swivel spout w/ lever handles in polished chrome
Commode: Toto Connelly 2-piece, elongated bowl
Wall tile: Ann Sacks Savoy collection ceramic tile - 4x8 in Lotus, penny round in Lantern with Lotus inserts (to create floret design)
Floor tile: Antique Floor Golden Sand Cleft quartzite
Towel hook: Restoration Hardware Century Ceramic hook in polished chrome
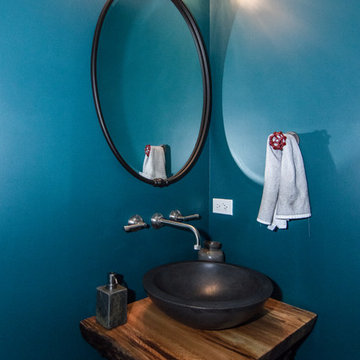
Exempel på ett litet eklektiskt toalett, med öppna hyllor, skåp i mellenmörkt trä, en vägghängd toalettstol, blå väggar, klinkergolv i keramik, ett fristående handfat och träbänkskiva

The corner lot at the base of San Jacinto Mountain in the Vista Las Palmas tract in Palm Springs included an altered mid-century residence originally designed by Charles Dubois with a simple, gabled roof originally in the ‘Atomic Ranch’ style and sweeping mountain views to the west and south. The new owners wanted a comprehensive, contemporary, and visually connected redo of both interior and exterior spaces within the property. The project buildout included approximately 600 SF of new interior space including a new freestanding pool pavilion at the southeast corner of the property which anchors the new rear yard pool space and provides needed covered exterior space on the site during the typical hot desert days. Images by Steve King Architectural Photography
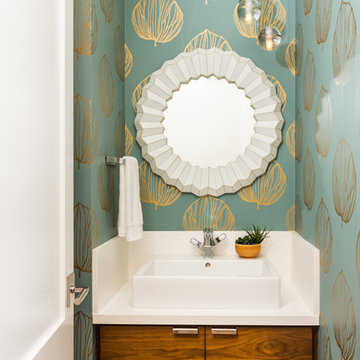
Foto på ett funkis vit toalett, med släta luckor, skåp i mellenmörkt trä, blå väggar, ett fristående handfat och brunt golv
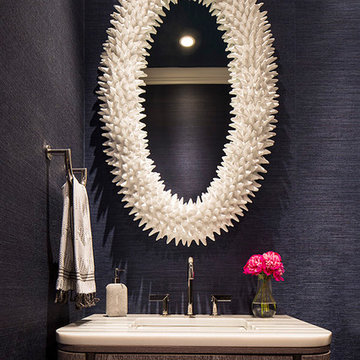
No surface was left untouched in this Lakeview Craftsman home. We've worked with these clients over the past few years on multiple phases of their home renovation. We fully renovated the first and second floor in 2016, the basement was gutted in 2017 and the exterior of the home received a much needed facelift in 2018, complete with siding, a new front porch, rooftop deck and landscaping to pull it all together. Basement and exterior photos coming soon!
272 foton på toalett, med skåp i mellenmörkt trä och blå väggar
1