460 foton på toalett, med ett väggmonterat handfat och brunt golv
Sortera efter:
Budget
Sortera efter:Populärt i dag
1 - 20 av 460 foton
Artikel 1 av 3

Clients wanted to keep a powder room on the first floor and desired to relocate it away from kitchen and update the look. We needed to minimize the powder room footprint and tuck it into a service area instead of an open public area.
We minimize the footprint and tucked the PR across from the basement stair which created a small ancillary room and buffer between the adjacent rooms. We used a small wall hung basin to make the small room feel larger by exposing more of the floor footprint. Wainscot paneling was installed to create balance, scale and contrasting finishes.
The new powder room exudes simple elegance from the polished nickel hardware, rich contrast and delicate accent lighting. The space is comfortable in scale and leaves you with a sense of eloquence.
Jonathan Kolbe, Photographer

Idéer för att renovera ett stort maritimt toalett, med svarta skåp, en toalettstol med hel cisternkåpa, vita väggar, ljust trägolv, ett väggmonterat handfat och brunt golv
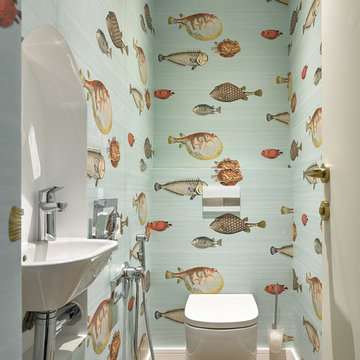
Сергей Ананьев
Foto på ett funkis toalett, med en toalettstol med separat cisternkåpa, flerfärgade väggar, ett väggmonterat handfat och brunt golv
Foto på ett funkis toalett, med en toalettstol med separat cisternkåpa, flerfärgade väggar, ett väggmonterat handfat och brunt golv

Luke Gibson
Bild på ett litet maritimt vit vitt toalett, med skåp i shakerstil, blå skåp, vita väggar, mörkt trägolv, ett väggmonterat handfat, bänkskiva i kvarts och brunt golv
Bild på ett litet maritimt vit vitt toalett, med skåp i shakerstil, blå skåp, vita väggar, mörkt trägolv, ett väggmonterat handfat, bänkskiva i kvarts och brunt golv
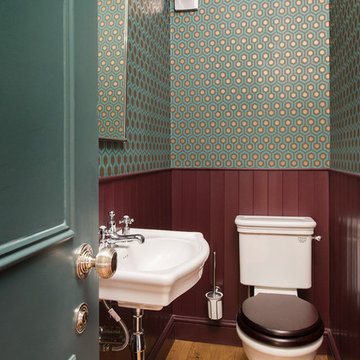
Exempel på ett litet klassiskt toalett, med en toalettstol med separat cisternkåpa, ljust trägolv, ett väggmonterat handfat, brunt golv och flerfärgade väggar

Inspiration för små eklektiska toaletter, med en toalettstol med separat cisternkåpa, flerfärgad kakel, cementkakel, flerfärgade väggar, betonggolv, ett väggmonterat handfat och brunt golv
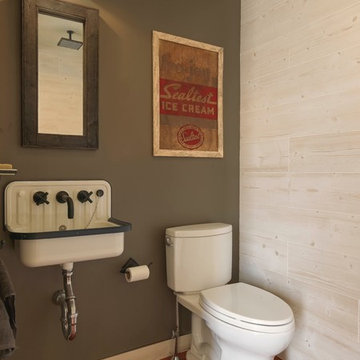
Susan Teare
Inredning av ett rustikt toalett, med gröna väggar, klinkergolv i terrakotta, ett väggmonterat handfat och brunt golv
Inredning av ett rustikt toalett, med gröna väggar, klinkergolv i terrakotta, ett väggmonterat handfat och brunt golv

A small space deserves just as much attention as a large space. This powder room is long and narrow. We didn't have the luxury of adding a vanity under the sink which also wouldn't have provided much storage since the plumbing would have taken up most of it. Using our creativity we devised a way to introduce corner/upper storage while adding a counter surface to this small space through custom millwork. We added visual interest behind the toilet by stacking three dimensional white porcelain tile.
Photographer: Stephani Buchman

Inspiration för klassiska vitt toaletter, med öppna hyllor, ett väggmonterat handfat och brunt golv

Modern inredning av ett toalett, med grå kakel, vita väggar, mellanmörkt trägolv, ett väggmonterat handfat och brunt golv

In 2014, we were approached by a couple to achieve a dream space within their existing home. They wanted to expand their existing bar, wine, and cigar storage into a new one-of-a-kind room. Proud of their Italian heritage, they also wanted to bring an “old-world” feel into this project to be reminded of the unique character they experienced in Italian cellars. The dramatic tone of the space revolves around the signature piece of the project; a custom milled stone spiral stair that provides access from the first floor to the entry of the room. This stair tower features stone walls, custom iron handrails and spindles, and dry-laid milled stone treads and riser blocks. Once down the staircase, the entry to the cellar is through a French door assembly. The interior of the room is clad with stone veneer on the walls and a brick barrel vault ceiling. The natural stone and brick color bring in the cellar feel the client was looking for, while the rustic alder beams, flooring, and cabinetry help provide warmth. The entry door sequence is repeated along both walls in the room to provide rhythm in each ceiling barrel vault. These French doors also act as wine and cigar storage. To allow for ample cigar storage, a fully custom walk-in humidor was designed opposite the entry doors. The room is controlled by a fully concealed, state-of-the-art HVAC smoke eater system that allows for cigar enjoyment without any odor.
Daniella Cesarei
Bild på ett mellanstort industriellt grå grått toalett, med en vägghängd toalettstol, flerfärgade väggar, mellanmörkt trägolv, ett väggmonterat handfat, bänkskiva i betong och brunt golv
Bild på ett mellanstort industriellt grå grått toalett, med en vägghängd toalettstol, flerfärgade väggar, mellanmörkt trägolv, ett väggmonterat handfat, bänkskiva i betong och brunt golv

Powder room under the stairwell (IMOTO Photo)
Idéer för ett litet klassiskt toalett, med gröna väggar, mellanmörkt trägolv, ett väggmonterat handfat, brunt golv och en toalettstol med separat cisternkåpa
Idéer för ett litet klassiskt toalett, med gröna väggar, mellanmörkt trägolv, ett väggmonterat handfat, brunt golv och en toalettstol med separat cisternkåpa

Exempel på ett mellanstort modernt toalett, med öppna hyllor, grå skåp, en toalettstol med hel cisternkåpa, beige väggar, mörkt trägolv, ett väggmonterat handfat, bänkskiva i kvarts och brunt golv
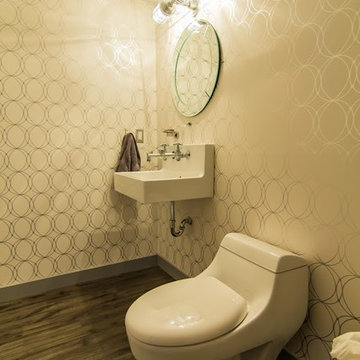
Foto på ett mellanstort funkis toalett, med en toalettstol med hel cisternkåpa, beige väggar, mörkt trägolv, ett väggmonterat handfat, bänkskiva i kvarts, brunt golv, öppna hyllor och grå skåp

Lisa Lodwig
Foto på ett litet minimalistiskt toalett, med en toalettstol med separat cisternkåpa, mellanmörkt trägolv, ett väggmonterat handfat, brunt golv och flerfärgade väggar
Foto på ett litet minimalistiskt toalett, med en toalettstol med separat cisternkåpa, mellanmörkt trägolv, ett väggmonterat handfat, brunt golv och flerfärgade väggar
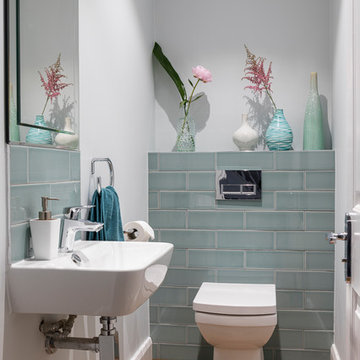
Idéer för små funkis toaletter, med en toalettstol med hel cisternkåpa, grå väggar, mellanmörkt trägolv, ett väggmonterat handfat och brunt golv
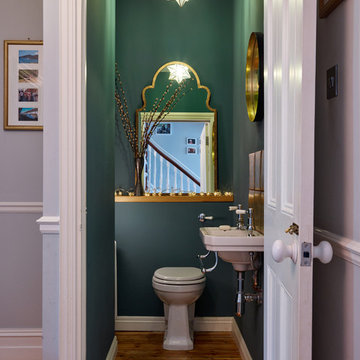
Klassisk inredning av ett litet toalett, med en toalettstol med hel cisternkåpa, gröna väggar, mellanmörkt trägolv, ett väggmonterat handfat och brunt golv
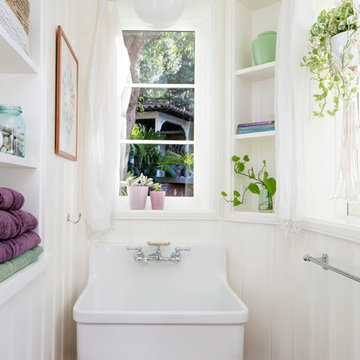
This is the basement bathroom, accessible from the pool. The wall boarding and terra cotta tile are new, as is the large utility sink from Kohler.
Bild på ett litet medelhavsstil toalett, med perrakottakakel, vita väggar, klinkergolv i keramik, ett väggmonterat handfat, öppna hyllor, vita skåp och brunt golv
Bild på ett litet medelhavsstil toalett, med perrakottakakel, vita väggar, klinkergolv i keramik, ett väggmonterat handfat, öppna hyllor, vita skåp och brunt golv

Idéer för ett klassiskt toalett, med en vägghängd toalettstol, gröna väggar, mellanmörkt trägolv, ett väggmonterat handfat och brunt golv
460 foton på toalett, med ett väggmonterat handfat och brunt golv
1