939 foton på toalett, med en toalettstol med hel cisternkåpa och ett integrerad handfat
Sortera efter:
Budget
Sortera efter:Populärt i dag
1 - 20 av 939 foton
Artikel 1 av 3

Modern bathroom remodel with custom panel enclosing the tub area
Foto på ett litet vintage vit toalett, med möbel-liknande, skåp i mellenmörkt trä, en toalettstol med hel cisternkåpa, blå kakel, keramikplattor, blå väggar, klinkergolv i keramik, ett integrerad handfat och bänkskiva i kvarts
Foto på ett litet vintage vit toalett, med möbel-liknande, skåp i mellenmörkt trä, en toalettstol med hel cisternkåpa, blå kakel, keramikplattor, blå väggar, klinkergolv i keramik, ett integrerad handfat och bänkskiva i kvarts

Updating of this Venice Beach bungalow home was a real treat. Timing was everything here since it was supposed to go on the market in 30day. (It took us 35days in total for a complete remodel).
The corner lot has a great front "beach bum" deck that was completely refinished and fenced for semi-private feel.
The entire house received a good refreshing paint including a new accent wall in the living room.
The kitchen was completely redo in a Modern vibe meets classical farmhouse with the labyrinth backsplash and reclaimed wood floating shelves.
Notice also the rugged concrete look quartz countertop.
A small new powder room was created from an old closet space, funky street art walls tiles and the gold fixtures with a blue vanity once again are a perfect example of modern meets farmhouse.

Inredning av ett modernt mellanstort vit vitt toalett, med vit kakel, släta luckor, en toalettstol med hel cisternkåpa, vita väggar, ett integrerad handfat och bänkskiva i kvarts

Foto på ett stort funkis vit toalett, med öppna hyllor, skåp i ljust trä, en toalettstol med hel cisternkåpa, svart kakel, grå kakel, porslinskakel, vita väggar, klinkergolv i porslin, ett integrerad handfat, marmorbänkskiva och grått golv

A distinctive private and gated modern home brilliantly designed including a gorgeous rooftop with spectacular views. Open floor plan with pocket glass doors leading you straight to the sparkling pool and a captivating splashing water fall, framing the backyard for a flawless living and entertaining experience. Custom European style kitchen cabinetry with Thermador and Wolf appliances and a built in coffee maker. Calcutta marble top island taking this chef's kitchen to a new level with unparalleled design elements. Three of the bedrooms are masters but the grand master suite in truly one of a kind with a huge walk-in closet and Stunning master bath. The combination of Large Italian porcelain and white oak wood flooring throughout is simply breathtaking. Smart home ready with camera system and sound.

PHOTO CREDIT: INTERIOR DESIGN BY: HOUSE OF JORDYN ©
We can’t say enough about powder rooms, we love them! Even though they are small spaces, it still presents an amazing opportunity to showcase your design style! Our clients requested a modern and sleek customized look. With this in mind, we were able to give them special features like a wall mounted faucet, a mosaic tile accent wall, and a custom vanity. One of the challenges that comes with this design are the additional plumbing features. We even went a step ahead an installed a seamless access wall panel in the room behind the space with access to all the pipes. This way their beautiful accent wall will never be compromised if they ever need to access the pipes.

Gary Hall
Bild på ett mellanstort rustikt toalett, med öppna hyllor, skåp i mellenmörkt trä, en toalettstol med hel cisternkåpa, gröna väggar, klinkergolv i porslin, ett integrerad handfat, marmorbänkskiva och brunt golv
Bild på ett mellanstort rustikt toalett, med öppna hyllor, skåp i mellenmörkt trä, en toalettstol med hel cisternkåpa, gröna väggar, klinkergolv i porslin, ett integrerad handfat, marmorbänkskiva och brunt golv
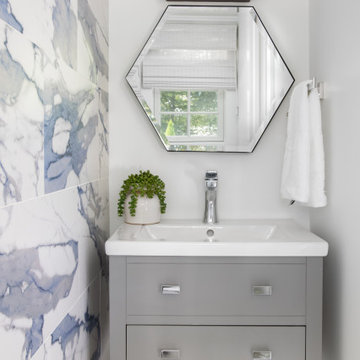
The powder room was notched out of the back hall for easy access to and from the deck and pool area. Porcelain tile, 12" x 24", on the floor and the main wall adds interest, color, and movement. The geometric beveled mirrors offer a playful perspective touch while reflecting light into the room.

This 1910 West Highlands home was so compartmentalized that you couldn't help to notice you were constantly entering a new room every 8-10 feet. There was also a 500 SF addition put on the back of the home to accommodate a living room, 3/4 bath, laundry room and back foyer - 350 SF of that was for the living room. Needless to say, the house needed to be gutted and replanned.
Kitchen+Dining+Laundry-Like most of these early 1900's homes, the kitchen was not the heartbeat of the home like they are today. This kitchen was tucked away in the back and smaller than any other social rooms in the house. We knocked out the walls of the dining room to expand and created an open floor plan suitable for any type of gathering. As a nod to the history of the home, we used butcherblock for all the countertops and shelving which was accented by tones of brass, dusty blues and light-warm greys. This room had no storage before so creating ample storage and a variety of storage types was a critical ask for the client. One of my favorite details is the blue crown that draws from one end of the space to the other, accenting a ceiling that was otherwise forgotten.
Primary Bath-This did not exist prior to the remodel and the client wanted a more neutral space with strong visual details. We split the walls in half with a datum line that transitions from penny gap molding to the tile in the shower. To provide some more visual drama, we did a chevron tile arrangement on the floor, gridded the shower enclosure for some deep contrast an array of brass and quartz to elevate the finishes.
Powder Bath-This is always a fun place to let your vision get out of the box a bit. All the elements were familiar to the space but modernized and more playful. The floor has a wood look tile in a herringbone arrangement, a navy vanity, gold fixtures that are all servants to the star of the room - the blue and white deco wall tile behind the vanity.
Full Bath-This was a quirky little bathroom that you'd always keep the door closed when guests are over. Now we have brought the blue tones into the space and accented it with bronze fixtures and a playful southwestern floor tile.
Living Room & Office-This room was too big for its own good and now serves multiple purposes. We condensed the space to provide a living area for the whole family plus other guests and left enough room to explain the space with floor cushions. The office was a bonus to the project as it provided privacy to a room that otherwise had none before.

Inspiration för små moderna grått toaletter, med släta luckor, skåp i mellenmörkt trä, en toalettstol med hel cisternkåpa, vita väggar, klinkergolv i porslin, ett integrerad handfat, bänkskiva i betong och grått golv

Idéer för vintage grått toaletter, med öppna hyllor, grå skåp, en toalettstol med hel cisternkåpa, svarta väggar, ett integrerad handfat och svart golv
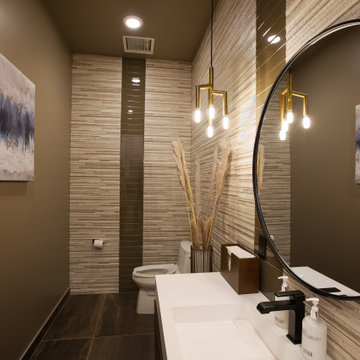
This beautiful powder room is filled with so much warmth...from the paint color to the floor to ceiling wall tiles in a gorgeous mix of porcelain & glass!
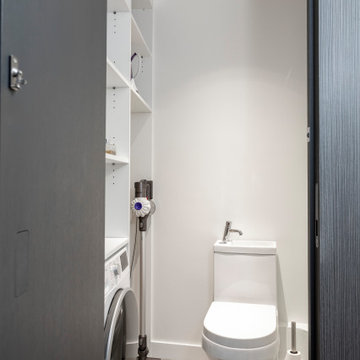
les toilettes donnent aussi accès à la buanderie et aux produits d'entretien de l'appartement. Dans ce petit espace le lave mains est intégré au réservoir des toilettes.
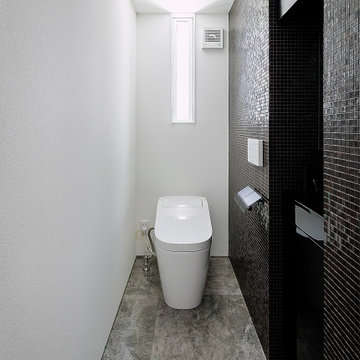
1階のトイレは高級感を出すために床にはリビングダイニングと同じ、リアルな大理石調の大形セラミックを採用、一面の壁には全面をブラック色の高級なガラスモザイクタイルを貼りました。手洗い器を壁内部にビルトインしブラック色に統一したので一体感がでました。
Inspiration för ett mycket stort funkis svart svart toalett, med släta luckor, svarta skåp, en toalettstol med hel cisternkåpa, svart kakel, glaskakel, svarta väggar, klinkergolv i keramik, ett integrerad handfat, bänkskiva i akrylsten och grått golv
Inspiration för ett mycket stort funkis svart svart toalett, med släta luckor, svarta skåp, en toalettstol med hel cisternkåpa, svart kakel, glaskakel, svarta väggar, klinkergolv i keramik, ett integrerad handfat, bänkskiva i akrylsten och grått golv

MPI 360
Bild på ett mellanstort vintage flerfärgad flerfärgat toalett, med luckor med infälld panel, vita skåp, en toalettstol med hel cisternkåpa, grå kakel, stenkakel, ljust trägolv, ett integrerad handfat, bänkskiva i kvartsit, beige väggar och brunt golv
Bild på ett mellanstort vintage flerfärgad flerfärgat toalett, med luckor med infälld panel, vita skåp, en toalettstol med hel cisternkåpa, grå kakel, stenkakel, ljust trägolv, ett integrerad handfat, bänkskiva i kvartsit, beige väggar och brunt golv
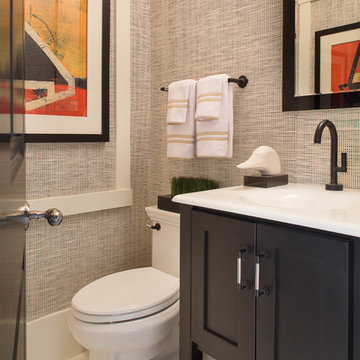
Tim Lee
Inspiration för ett litet vintage toalett, med ett integrerad handfat, svarta skåp, en toalettstol med hel cisternkåpa, beige kakel, kalkstensgolv och skåp i shakerstil
Inspiration för ett litet vintage toalett, med ett integrerad handfat, svarta skåp, en toalettstol med hel cisternkåpa, beige kakel, kalkstensgolv och skåp i shakerstil
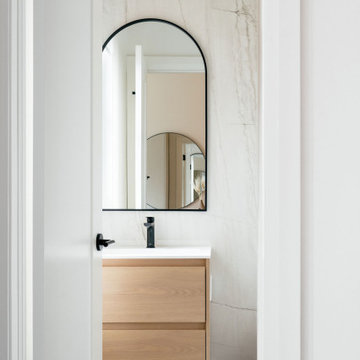
Inspiration för små moderna vitt toaletter, med släta luckor, skåp i ljust trä, en toalettstol med hel cisternkåpa, flerfärgad kakel, porslinskakel, vita väggar, klinkergolv i porslin, ett integrerad handfat, bänkskiva i kvartsit och grått golv
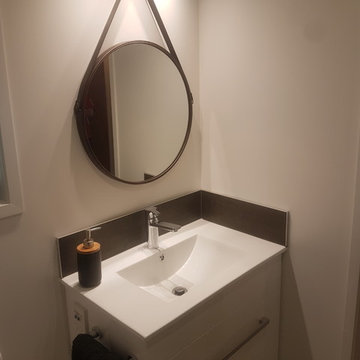
Inspiration för små moderna toaletter, med vita skåp, en toalettstol med hel cisternkåpa, vit kakel, vita väggar, klinkergolv i keramik, ett integrerad handfat och grått golv
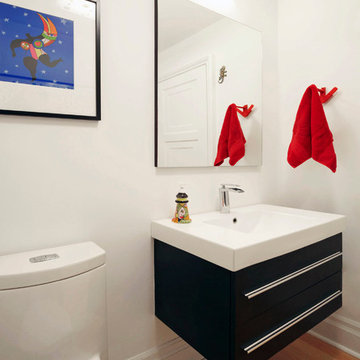
Photo by Chris Lawson
Idéer för små funkis toaletter, med en toalettstol med hel cisternkåpa, vita väggar, släta luckor, svarta skåp, mellanmörkt trägolv, ett integrerad handfat, bänkskiva i kvartsit och brunt golv
Idéer för små funkis toaletter, med en toalettstol med hel cisternkåpa, vita väggar, släta luckor, svarta skåp, mellanmörkt trägolv, ett integrerad handfat, bänkskiva i kvartsit och brunt golv

Complete powder room remodel
Inredning av ett litet toalett, med vita skåp, en toalettstol med hel cisternkåpa, svarta väggar, ljust trägolv och ett integrerad handfat
Inredning av ett litet toalett, med vita skåp, en toalettstol med hel cisternkåpa, svarta väggar, ljust trägolv och ett integrerad handfat
939 foton på toalett, med en toalettstol med hel cisternkåpa och ett integrerad handfat
1