10 foton på toalett, med en vägghängd toalettstol och bänkskiva i täljsten
Sortera efter:
Budget
Sortera efter:Populärt i dag
1 - 10 av 10 foton
Artikel 1 av 3

This new home was built on an old lot in Dallas, TX in the Preston Hollow neighborhood. The new home is a little over 5,600 sq.ft. and features an expansive great room and a professional chef’s kitchen. This 100% brick exterior home was built with full-foam encapsulation for maximum energy performance. There is an immaculate courtyard enclosed by a 9' brick wall keeping their spool (spa/pool) private. Electric infrared radiant patio heaters and patio fans and of course a fireplace keep the courtyard comfortable no matter what time of year. A custom king and a half bed was built with steps at the end of the bed, making it easy for their dog Roxy, to get up on the bed. There are electrical outlets in the back of the bathroom drawers and a TV mounted on the wall behind the tub for convenience. The bathroom also has a steam shower with a digital thermostatic valve. The kitchen has two of everything, as it should, being a commercial chef's kitchen! The stainless vent hood, flanked by floating wooden shelves, draws your eyes to the center of this immaculate kitchen full of Bluestar Commercial appliances. There is also a wall oven with a warming drawer, a brick pizza oven, and an indoor churrasco grill. There are two refrigerators, one on either end of the expansive kitchen wall, making everything convenient. There are two islands; one with casual dining bar stools, as well as a built-in dining table and another for prepping food. At the top of the stairs is a good size landing for storage and family photos. There are two bedrooms, each with its own bathroom, as well as a movie room. What makes this home so special is the Casita! It has its own entrance off the common breezeway to the main house and courtyard. There is a full kitchen, a living area, an ADA compliant full bath, and a comfortable king bedroom. It’s perfect for friends staying the weekend or in-laws staying for a month.
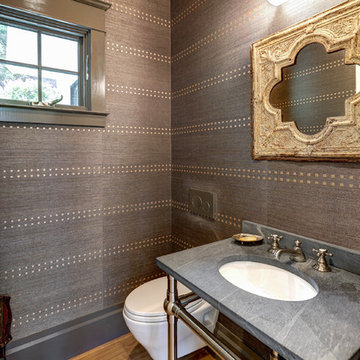
Bild på ett litet vintage svart svart toalett, med en vägghängd toalettstol, bruna väggar, ljust trägolv, ett nedsänkt handfat, bänkskiva i täljsten och brunt golv

A spacious cloakroom has been updated with organic hues, complimentary metro tiling, a slim-lined bespoke cabinet and sink. Organic shaped accessories to complete the scheme.

Kasia Karska Design is a design-build firm located in the heart of the Vail Valley and Colorado Rocky Mountains. The design and build process should feel effortless and enjoyable. Our strengths at KKD lie in our comprehensive approach. We understand that when our clients look for someone to design and build their dream home, there are many options for them to choose from.
With nearly 25 years of experience, we understand the key factors that create a successful building project.
-Seamless Service – we handle both the design and construction in-house
-Constant Communication in all phases of the design and build
-A unique home that is a perfect reflection of you
-In-depth understanding of your requirements
-Multi-faceted approach with additional studies in the traditions of Vaastu Shastra and Feng Shui Eastern design principles
Because each home is entirely tailored to the individual client, they are all one-of-a-kind and entirely unique. We get to know our clients well and encourage them to be an active part of the design process in order to build their custom home. One driving factor as to why our clients seek us out is the fact that we handle all phases of the home design and build. There is no challenge too big because we have the tools and the motivation to build your custom home. At Kasia Karska Design, we focus on the details; and, being a women-run business gives us the advantage of being empathetic throughout the entire process. Thanks to our approach, many clients have trusted us with the design and build of their homes.
If you’re ready to build a home that’s unique to your lifestyle, goals, and vision, Kasia Karska Design’s doors are always open. We look forward to helping you design and build the home of your dreams, your own personal sanctuary.
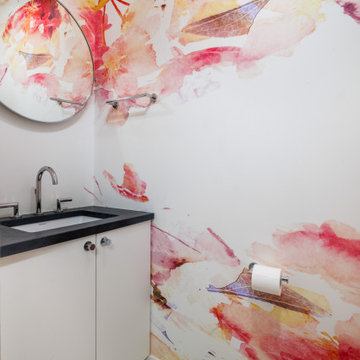
Bild på ett litet funkis grå grått toalett, med släta luckor, vita skåp, en vägghängd toalettstol, flerfärgade väggar, marmorgolv, ett undermonterad handfat, bänkskiva i täljsten och grått golv
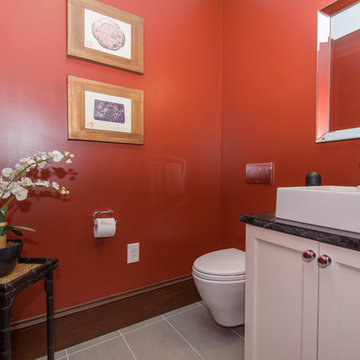
A back hall was transformed into a very needed first floor powder room. Vibrant with red walls and grey porcelain floors, it features a wall hung toilet and vessel sink. The vanity cabinet is custom and matches the kitchen along with the soapstone countertop
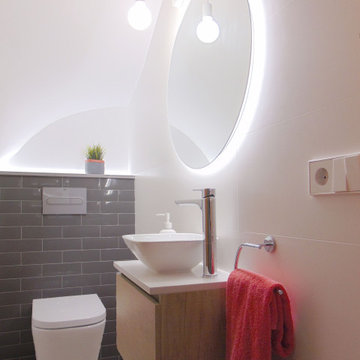
Reforma de mini aseo bajo escalera. El objetivo era ganar luz, y para ello hemos jugado con materiales claros y texturas que potencian la iluminación.
Una estética simple y elegante. Un aseo atemporal para el que no pasen los años. Fondos neutros, el color lo aportaremos mediante complementos y textiles
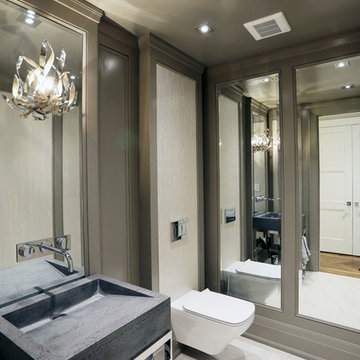
Photo Credits by www.nasimshahani.com
Foto på ett mellanstort funkis toalett, med öppna hyllor, en vägghängd toalettstol, beige väggar, marmorgolv, ett integrerad handfat och bänkskiva i täljsten
Foto på ett mellanstort funkis toalett, med öppna hyllor, en vägghängd toalettstol, beige väggar, marmorgolv, ett integrerad handfat och bänkskiva i täljsten
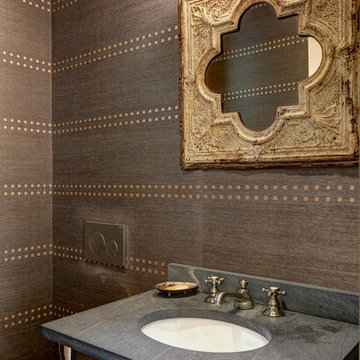
Idéer för att renovera ett litet vintage svart svart toalett, med en vägghängd toalettstol, bruna väggar, ljust trägolv, ett nedsänkt handfat, bänkskiva i täljsten och brunt golv
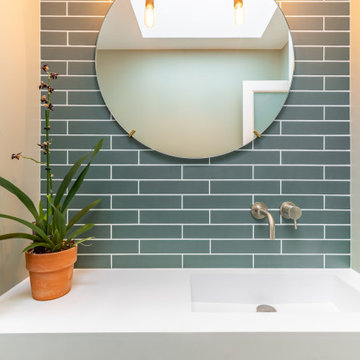
Bespoke sink and cabinet designer to fit in this compact space. Harmonious scheme and hardware used to keep the area light and airy.
Idéer för att renovera ett litet 60 tals vit vitt toalett, med öppna hyllor, bruna skåp, en vägghängd toalettstol, grön kakel, porslinskakel, gröna väggar, ett väggmonterat handfat, bänkskiva i täljsten och grönt golv
Idéer för att renovera ett litet 60 tals vit vitt toalett, med öppna hyllor, bruna skåp, en vägghängd toalettstol, grön kakel, porslinskakel, gröna väggar, ett väggmonterat handfat, bänkskiva i täljsten och grönt golv
10 foton på toalett, med en vägghängd toalettstol och bänkskiva i täljsten
1