120 foton på toalett, med skiffergolv och ett fristående handfat
Sortera efter:
Budget
Sortera efter:Populärt i dag
1 - 20 av 120 foton
Artikel 1 av 3

360-Vip Photography - Dean Riedel
Schrader & Co - Remodeler
Idéer för att renovera ett litet vintage brun brunt toalett, med släta luckor, skåp i mellenmörkt trä, rosa väggar, skiffergolv, ett fristående handfat, träbänkskiva och svart golv
Idéer för att renovera ett litet vintage brun brunt toalett, med släta luckor, skåp i mellenmörkt trä, rosa väggar, skiffergolv, ett fristående handfat, träbänkskiva och svart golv

Updated lighting, wallcovering and the owner's art
Inspiration för mellanstora moderna brunt toaletter, med flerfärgade väggar, ett fristående handfat, träbänkskiva, flerfärgat golv och skiffergolv
Inspiration för mellanstora moderna brunt toaletter, med flerfärgade väggar, ett fristående handfat, träbänkskiva, flerfärgat golv och skiffergolv

Exempel på ett litet klassiskt svart svart toalett, med skåp i shakerstil, bruna väggar, ett fristående handfat, skåp i slitet trä, skiffergolv, bänkskiva i kvarts och grått golv
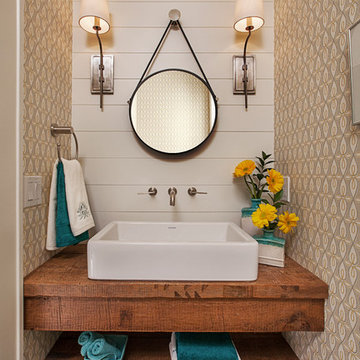
Jeff Garland
Inredning av ett klassiskt brun brunt toalett, med ett fristående handfat, öppna hyllor, skåp i mellenmörkt trä, träbänkskiva och skiffergolv
Inredning av ett klassiskt brun brunt toalett, med ett fristående handfat, öppna hyllor, skåp i mellenmörkt trä, träbänkskiva och skiffergolv

The beautiful, old barn on this Topsfield estate was at risk of being demolished. Before approaching Mathew Cummings, the homeowner had met with several architects about the structure, and they had all told her that it needed to be torn down. Thankfully, for the sake of the barn and the owner, Cummings Architects has a long and distinguished history of preserving some of the oldest timber framed homes and barns in the U.S.
Once the homeowner realized that the barn was not only salvageable, but could be transformed into a new living space that was as utilitarian as it was stunning, the design ideas began flowing fast. In the end, the design came together in a way that met all the family’s needs with all the warmth and style you’d expect in such a venerable, old building.
On the ground level of this 200-year old structure, a garage offers ample room for three cars, including one loaded up with kids and groceries. Just off the garage is the mudroom – a large but quaint space with an exposed wood ceiling, custom-built seat with period detailing, and a powder room. The vanity in the powder room features a vanity that was built using salvaged wood and reclaimed bluestone sourced right on the property.
Original, exposed timbers frame an expansive, two-story family room that leads, through classic French doors, to a new deck adjacent to the large, open backyard. On the second floor, salvaged barn doors lead to the master suite which features a bright bedroom and bath as well as a custom walk-in closet with his and hers areas separated by a black walnut island. In the master bath, hand-beaded boards surround a claw-foot tub, the perfect place to relax after a long day.
In addition, the newly restored and renovated barn features a mid-level exercise studio and a children’s playroom that connects to the main house.
From a derelict relic that was slated for demolition to a warmly inviting and beautifully utilitarian living space, this barn has undergone an almost magical transformation to become a beautiful addition and asset to this stately home.
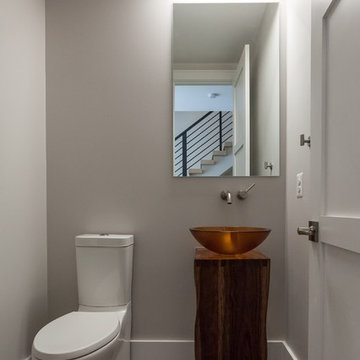
Bild på ett funkis toalett, med grå väggar, skiffergolv, ett fristående handfat och grått golv

Idéer för små 60 tals vitt toaletter, med skåp i mörkt trä, grön kakel, keramikplattor, svarta väggar, skiffergolv, ett fristående handfat, laminatbänkskiva och svart golv

Modern inredning av ett litet vit vitt toalett, med öppna hyllor, en toalettstol med separat cisternkåpa, flerfärgade väggar, skiffergolv, ett fristående handfat, marmorbänkskiva och svart golv

Tom Zikas
Foto på ett litet rustikt grå toalett, med öppna hyllor, en vägghängd toalettstol, grå kakel, beige väggar, ett fristående handfat, skåp i slitet trä, stenkakel, granitbänkskiva och skiffergolv
Foto på ett litet rustikt grå toalett, med öppna hyllor, en vägghängd toalettstol, grå kakel, beige väggar, ett fristående handfat, skåp i slitet trä, stenkakel, granitbänkskiva och skiffergolv
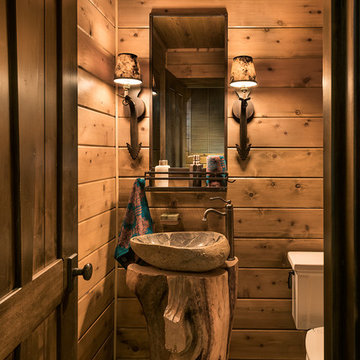
Idéer för ett litet rustikt toalett, med en toalettstol med separat cisternkåpa, skiffergolv, ett fristående handfat och träbänkskiva

The homeowners sought to create a modest, modern, lakeside cottage, nestled into a narrow lot in Tonka Bay. The site inspired a modified shotgun-style floor plan, with rooms laid out in succession from front to back. Simple and authentic materials provide a soft and inviting palette for this modern home. Wood finishes in both warm and soft grey tones complement a combination of clean white walls, blue glass tiles, steel frames, and concrete surfaces. Sustainable strategies were incorporated to provide healthy living and a net-positive-energy-use home. Onsite geothermal, solar panels, battery storage, insulation systems, and triple-pane windows combine to provide independence from frequent power outages and supply excess power to the electrical grid.
Photos by Corey Gaffer

This homage to prairie style architecture located at The Rim Golf Club in Payson, Arizona was designed for owner/builder/landscaper Tom Beck.
This home appears literally fastened to the site by way of both careful design as well as a lichen-loving organic material palatte. Forged from a weathering steel roof (aka Cor-Ten), hand-formed cedar beams, laser cut steel fasteners, and a rugged stacked stone veneer base, this home is the ideal northern Arizona getaway.
Expansive covered terraces offer views of the Tom Weiskopf and Jay Morrish designed golf course, the largest stand of Ponderosa Pines in the US, as well as the majestic Mogollon Rim and Stewart Mountains, making this an ideal place to beat the heat of the Valley of the Sun.
Designing a personal dwelling for a builder is always an honor for us. Thanks, Tom, for the opportunity to share your vision.
Project Details | Northern Exposure, The Rim – Payson, AZ
Architect: C.P. Drewett, AIA, NCARB, Drewett Works, Scottsdale, AZ
Builder: Thomas Beck, LTD, Scottsdale, AZ
Photographer: Dino Tonn, Scottsdale, AZ

Rustic at it's finest. A chiseled face vanity contrasts with the thick modern countertop, natural stone vessel sink and basketweave wall tile. Delicate iron and glass sconces provide the perfect glow.
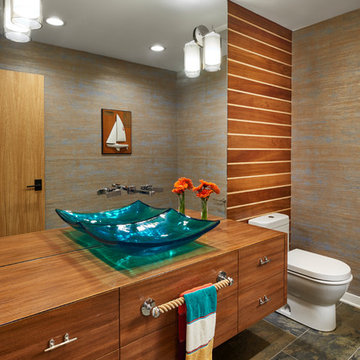
Peter VonDeLinde Visuals
Inspiration för ett mellanstort maritimt brun brunt toalett, med släta luckor, skåp i mellenmörkt trä, bruna väggar, skiffergolv, ett fristående handfat, träbänkskiva och brunt golv
Inspiration för ett mellanstort maritimt brun brunt toalett, med släta luckor, skåp i mellenmörkt trä, bruna väggar, skiffergolv, ett fristående handfat, träbänkskiva och brunt golv

This bright powder bath is an ode to modern farmhouse with shiplap walls and patterned tile floors. The custom iron and white oak vanity adds a soft modern element.
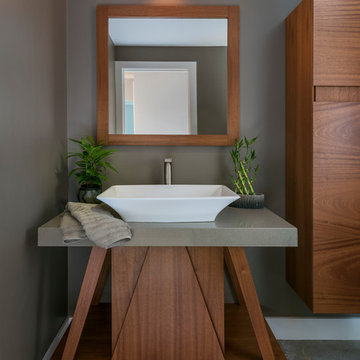
Foto på ett litet orientaliskt grå toalett, med släta luckor, skåp i mörkt trä, en toalettstol med hel cisternkåpa, grå väggar, skiffergolv, ett fristående handfat, bänkskiva i kalksten och grått golv

Foto på ett litet rustikt brun toalett, med öppna hyllor, svarta skåp, beige väggar, skiffergolv, ett fristående handfat, träbänkskiva och brunt golv
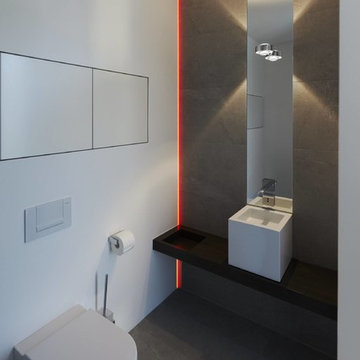
Foto på ett funkis toalett, med en vägghängd toalettstol, grå kakel, vita väggar, skiffergolv och ett fristående handfat
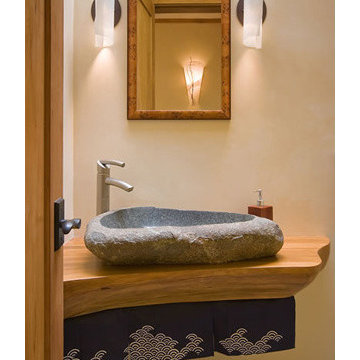
The owner’s desire was for a home blending Asian design characteristics with Southwestern architecture, developed within a small building envelope with significant building height limitations as dictated by local zoning. Even though the size of the property was 20 acres, the steep, tree covered terrain made for challenging site conditions, as the owner wished to preserve as many trees as possible while also capturing key views.
For the solution we first turned to vernacular Chinese villages as a prototype, specifically their varying pitched roofed buildings clustered about a central town square. We translated that to an entry courtyard opened to the south surrounded by a U-shaped, pitched roof house that merges with the topography. We then incorporated traditional Japanese folk house design detailing, particularly the tradition of hand crafted wood joinery. The result is a home reflecting the desires and heritage of the owners while at the same time respecting the historical architectural character of the local region.
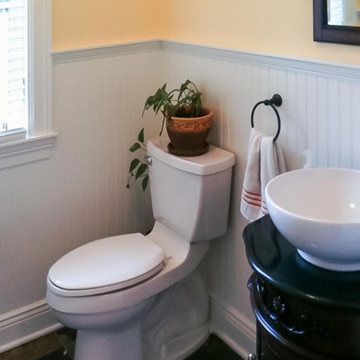
A new custom built French Country with extensive woodwork and hand hewn beams throughout and a plaster & field stone exterior
Inspiration för svart toaletter, med möbel-liknande, skåp i mörkt trä, en toalettstol med separat cisternkåpa, gula väggar, skiffergolv, ett fristående handfat, granitbänkskiva och flerfärgat golv
Inspiration för svart toaletter, med möbel-liknande, skåp i mörkt trä, en toalettstol med separat cisternkåpa, gula väggar, skiffergolv, ett fristående handfat, granitbänkskiva och flerfärgat golv
120 foton på toalett, med skiffergolv och ett fristående handfat
1