3 332 foton på toalett, med brun kakel och flerfärgad kakel
Sortera efter:
Budget
Sortera efter:Populärt i dag
1 - 20 av 3 332 foton
Artikel 1 av 3

Photography by: Jill Buckner Photography
Foto på ett litet vintage toalett, med brun kakel, kakel i metall, bruna väggar, mörkt trägolv, ett piedestal handfat och brunt golv
Foto på ett litet vintage toalett, med brun kakel, kakel i metall, bruna väggar, mörkt trägolv, ett piedestal handfat och brunt golv
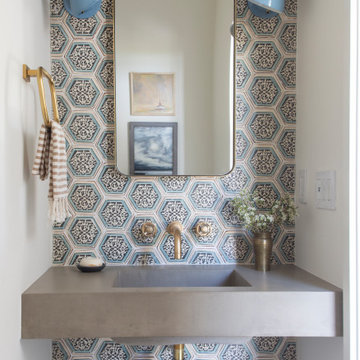
Inspiration för maritima grått toaletter, med flerfärgad kakel, grå väggar och ett integrerad handfat

A modern contemporary powder room with travertine tile floor, pencil tile backsplash, hammered finish stainless steel designer vessel sink & matching faucet, large rectangular vanity mirror, modern wall sconces and light fixture, crown moulding, oil rubbed bronze door handles and heavy bathroom trim.
Custom Home Builder and General Contractor for this Home:
Leinster Construction, Inc., Chicago, IL
www.leinsterconstruction.com
Miller + Miller Architectural Photography
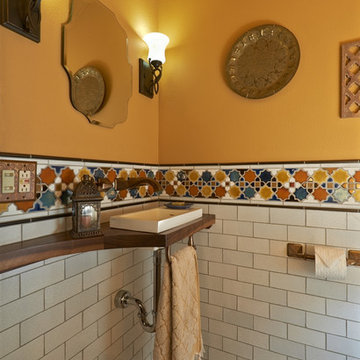
Design by Robin Rigby Fisher CMKBD/CAPS.
Remodel by Forte Construction.
Photos by Dale Lang of NW Architectural Photography.
Idéer för medelhavsstil toaletter, med ett fristående handfat, träbänkskiva och flerfärgad kakel
Idéer för medelhavsstil toaletter, med ett fristående handfat, träbänkskiva och flerfärgad kakel
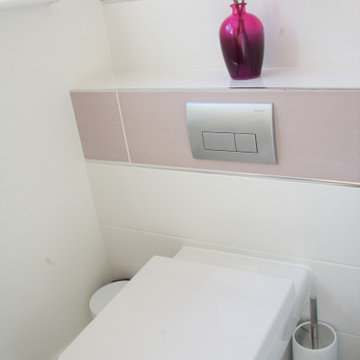
New sanitaryware, tiling, fixtures, fittings and storage.
Exempel på ett litet klassiskt toalett, med skåp i shakerstil, vita skåp, flerfärgad kakel, vita väggar, klinkergolv i keramik, ett nedsänkt handfat och grått golv
Exempel på ett litet klassiskt toalett, med skåp i shakerstil, vita skåp, flerfärgad kakel, vita väggar, klinkergolv i keramik, ett nedsänkt handfat och grått golv

Complete turnkey design and renovation project. Clients where in need of space so we created a wall cabinet for more storage space. the use of hidden under cabinet lighting and under the toilet pan adds to the wow. the mirror is practial with the oval shape that softens the room and cohesive with the rest of the room

Inspiration för ett mellanstort vintage svart svart toalett, med en toalettstol med hel cisternkåpa, brun kakel, kakel i småsten, bruna väggar, skiffergolv och brunt golv
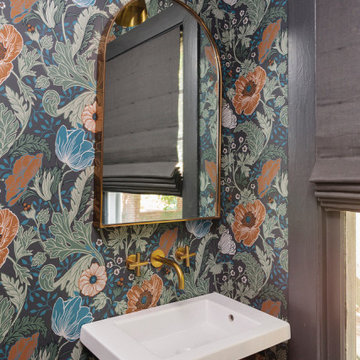
Exempel på ett litet toalett, med flerfärgad kakel, flerfärgade väggar, mellanmörkt trägolv och brunt golv

This project was not only full of many bathrooms but also many different aesthetics. The goals were fourfold, create a new master suite, update the basement bath, add a new powder bath and my favorite, make them all completely different aesthetics.
Primary Bath-This was originally a small 60SF full bath sandwiched in between closets and walls of built-in cabinetry that blossomed into a 130SF, five-piece primary suite. This room was to be focused on a transitional aesthetic that would be adorned with Calcutta gold marble, gold fixtures and matte black geometric tile arrangements.
Powder Bath-A new addition to the home leans more on the traditional side of the transitional movement using moody blues and greens accented with brass. A fun play was the asymmetry of the 3-light sconce brings the aesthetic more to the modern side of transitional. My favorite element in the space, however, is the green, pink black and white deco tile on the floor whose colors are reflected in the details of the Australian wallpaper.
Hall Bath-Looking to touch on the home's 70's roots, we went for a mid-mod fresh update. Black Calcutta floors, linear-stacked porcelain tile, mixed woods and strong black and white accents. The green tile may be the star but the matte white ribbed tiles in the shower and behind the vanity are the true unsung heroes.

The compact powder room shines with natural marble tile and floating vanity. Underlighting on the vanity and hanging pendants keep the space bright while ensuring a smooth, warm atmosphere.
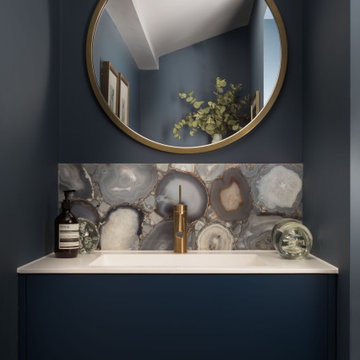
Exempel på ett litet modernt vit vitt toalett, med släta luckor, blå skåp, flerfärgad kakel, grå väggar och ett undermonterad handfat
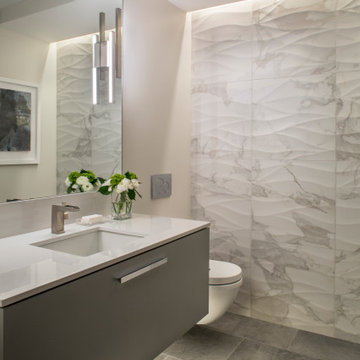
Inspiration för moderna vitt toaletter, med släta luckor, grå skåp, flerfärgad kakel, beige väggar, ett undermonterad handfat och grått golv

Inspiration för ett vintage vit vitt toalett, med luckor med infälld panel, blå skåp, flerfärgad kakel och ett undermonterad handfat
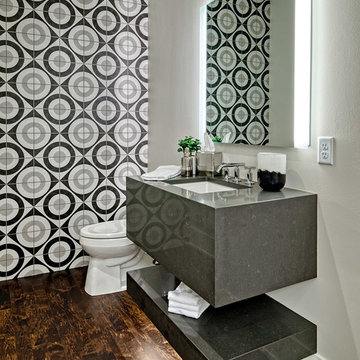
Condo Bathroom
Photo Credit: Mark Ehlen, Ehlen Creative
Bild på ett funkis grå grått toalett, med flerfärgad kakel, keramikplattor, grå väggar, ett undermonterad handfat, bänkskiva i kvarts, brunt golv och mörkt trägolv
Bild på ett funkis grå grått toalett, med flerfärgad kakel, keramikplattor, grå väggar, ett undermonterad handfat, bänkskiva i kvarts, brunt golv och mörkt trägolv
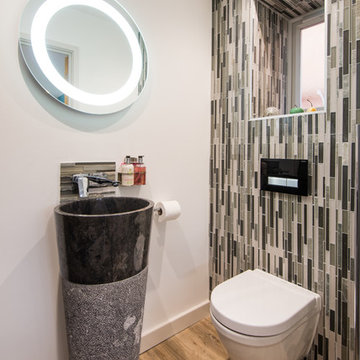
Idéer för att renovera ett litet funkis toalett, med en vägghängd toalettstol, flerfärgad kakel, stickkakel, beige väggar, mellanmörkt trägolv, ett piedestal handfat och brunt golv

Bold and fun Guest Bathroom
Inredning av ett eklektiskt litet svart svart toalett, med svarta skåp, en toalettstol med hel cisternkåpa, flerfärgad kakel, flerfärgade väggar, klinkergolv i keramik, ett väggmonterat handfat, träbänkskiva och svart golv
Inredning av ett eklektiskt litet svart svart toalett, med svarta skåp, en toalettstol med hel cisternkåpa, flerfärgad kakel, flerfärgade väggar, klinkergolv i keramik, ett väggmonterat handfat, träbänkskiva och svart golv

This dark, cavernous space is an introverted yet glamorous space both to impress guests and to find a moment to retreat.
Foto på ett stort funkis svart toalett, med släta luckor, svarta skåp, en vägghängd toalettstol, mosaik, marmorgolv, marmorbänkskiva, svart golv, ett fristående handfat och flerfärgad kakel
Foto på ett stort funkis svart toalett, med släta luckor, svarta skåp, en vägghängd toalettstol, mosaik, marmorgolv, marmorbänkskiva, svart golv, ett fristående handfat och flerfärgad kakel
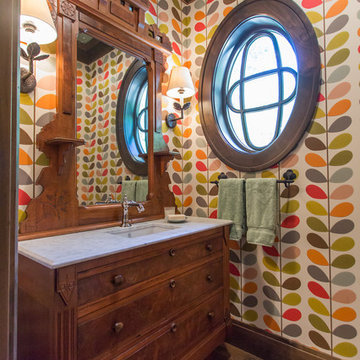
Architect: Murphy & Co.
Builder: John Kraemer & Sons.
Photographer: Chelsie Lopez.
Foto på ett amerikanskt toalett, med bruna skåp, flerfärgad kakel, flerfärgade väggar, mellanmörkt trägolv, ett integrerad handfat och brunt golv
Foto på ett amerikanskt toalett, med bruna skåp, flerfärgad kakel, flerfärgade väggar, mellanmörkt trägolv, ett integrerad handfat och brunt golv

A grey stained maple toilet topper cabinet was placed inside the water closet for extra bathroom storage.
Idéer för ett stort klassiskt beige toalett, med luckor med infälld panel, grå skåp, en toalettstol med separat cisternkåpa, flerfärgad kakel, glasskiva, grå väggar, kalkstensgolv, ett undermonterad handfat, bänkskiva i kvarts och grått golv
Idéer för ett stort klassiskt beige toalett, med luckor med infälld panel, grå skåp, en toalettstol med separat cisternkåpa, flerfärgad kakel, glasskiva, grå väggar, kalkstensgolv, ett undermonterad handfat, bänkskiva i kvarts och grått golv

In 2014, we were approached by a couple to achieve a dream space within their existing home. They wanted to expand their existing bar, wine, and cigar storage into a new one-of-a-kind room. Proud of their Italian heritage, they also wanted to bring an “old-world” feel into this project to be reminded of the unique character they experienced in Italian cellars. The dramatic tone of the space revolves around the signature piece of the project; a custom milled stone spiral stair that provides access from the first floor to the entry of the room. This stair tower features stone walls, custom iron handrails and spindles, and dry-laid milled stone treads and riser blocks. Once down the staircase, the entry to the cellar is through a French door assembly. The interior of the room is clad with stone veneer on the walls and a brick barrel vault ceiling. The natural stone and brick color bring in the cellar feel the client was looking for, while the rustic alder beams, flooring, and cabinetry help provide warmth. The entry door sequence is repeated along both walls in the room to provide rhythm in each ceiling barrel vault. These French doors also act as wine and cigar storage. To allow for ample cigar storage, a fully custom walk-in humidor was designed opposite the entry doors. The room is controlled by a fully concealed, state-of-the-art HVAC smoke eater system that allows for cigar enjoyment without any odor.
3 332 foton på toalett, med brun kakel och flerfärgad kakel
1