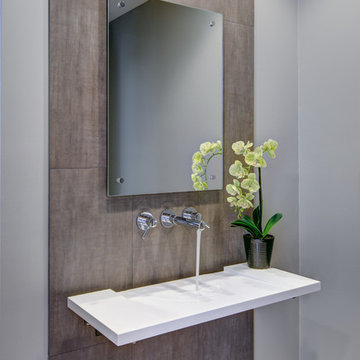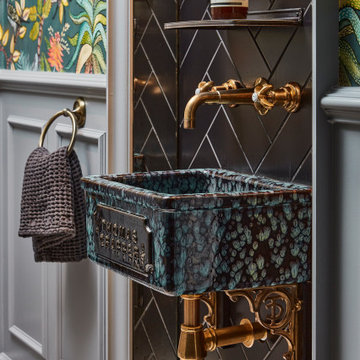895 foton på toalett, med porslinskakel och grå väggar
Sortera efter:
Budget
Sortera efter:Populärt i dag
1 - 20 av 895 foton
Artikel 1 av 3

Photography by Paul Rollins
Foto på ett litet funkis toalett, med släta luckor, grå skåp, grå kakel, porslinskakel, klinkergolv i porslin, ett integrerad handfat, bänkskiva i kvarts, grått golv och grå väggar
Foto på ett litet funkis toalett, med släta luckor, grå skåp, grå kakel, porslinskakel, klinkergolv i porslin, ett integrerad handfat, bänkskiva i kvarts, grått golv och grå väggar

MBW Designs Contemporary Powder Room
Photo by Simply Arlie
Idéer för att renovera ett litet funkis toalett, med ett undermonterad handfat, släta luckor, skåp i ljust trä, bänkskiva i akrylsten, en toalettstol med hel cisternkåpa, grå kakel, porslinskakel, grå väggar, klinkergolv i porslin och flerfärgat golv
Idéer för att renovera ett litet funkis toalett, med ett undermonterad handfat, släta luckor, skåp i ljust trä, bänkskiva i akrylsten, en toalettstol med hel cisternkåpa, grå kakel, porslinskakel, grå väggar, klinkergolv i porslin och flerfärgat golv

Inspiration för stora moderna brunt toaletter, med skåp i shakerstil, bruna skåp, en toalettstol med separat cisternkåpa, vit kakel, porslinskakel, grå väggar, mellanmörkt trägolv, ett fristående handfat, bänkskiva i kvarts och brunt golv

We always say that a powder room is the “gift” you give to the guests in your home; a special detail here and there, a touch of color added, and the space becomes a delight! This custom beauty, completed in January 2020, was carefully crafted through many construction drawings and meetings.
We intentionally created a shallower depth along both sides of the sink area in order to accommodate the location of the door openings. (The right side of the image leads to the foyer, while the left leads to a closet water closet room.) We even had the casing/trim applied after the countertop was installed in order to bring the marble in one piece! Setting the height of the wall faucet and wall outlet for the exposed P-Trap meant careful calculation and precise templating along the way, with plenty of interior construction drawings. But for such detail, it was well worth it.
From the book-matched miter on our black and white marble, to the wall mounted faucet in matte black, each design element is chosen to play off of the stacked metallic wall tile and scones. Our homeowners were thrilled with the results, and we think their guests are too!

Custom built by DCAM HOMES, one of Oakville’s most reputable builders. South of Lakeshore and steps to the lake, this newly built modern custom home features over 3,200 square feet of stylish living space in a prime location!
This stunning home provides large principal rooms that flow seamlessly from one another. The open concept design features soaring 24-foot ceilings with floor to ceiling windows flooding the space with natural light. A home office is located off the entrance foyer creating a private oasis away from the main living area. The double storey ceiling in the family room automatically draws your eyes towards the open riser wood staircase, an architectural delight. This space also features an extra wide, 74” fireplace for everyone to enjoy.
The thoughtfully designed chef’s kitchen was imported from Italy. An oversized island is the center focus of this room. Other highlights include top of the line built-in Miele appliances and gorgeous two-toned touch latch custom cabinetry.
With everyday convenience in mind - the mudroom, with access from the garage, is the perfect place for your family to “drop everything”. This space has built-in cabinets galore – providing endless storage.
Upstairs the master bedroom features a modern layout with open concept spa-like master ensuite features shower with body jets and steam shower stand-alone tub and stunning master vanity. This master suite also features beautiful corner windows and custom built-in wardrobes. The second and third bedroom also feature custom wardrobes and share a convenient jack-and-jill bathroom. Laundry is also found on this level.
Beautiful outdoor areas expand your living space – surrounded by mature trees and a private fence, this will be the perfect end of day retreat!
This home was designed with both style and function in mind to create both a warm and inviting living space.

Idéer för att renovera ett funkis toalett, med ett väggmonterat handfat, bänkskiva i akrylsten, brun kakel, porslinskakel och grå väggar

Rodwin Architecture & Skycastle Homes
Location: Boulder, Colorado, USA
Interior design, space planning and architectural details converge thoughtfully in this transformative project. A 15-year old, 9,000 sf. home with generic interior finishes and odd layout needed bold, modern, fun and highly functional transformation for a large bustling family. To redefine the soul of this home, texture and light were given primary consideration. Elegant contemporary finishes, a warm color palette and dramatic lighting defined modern style throughout. A cascading chandelier by Stone Lighting in the entry makes a strong entry statement. Walls were removed to allow the kitchen/great/dining room to become a vibrant social center. A minimalist design approach is the perfect backdrop for the diverse art collection. Yet, the home is still highly functional for the entire family. We added windows, fireplaces, water features, and extended the home out to an expansive patio and yard.
The cavernous beige basement became an entertaining mecca, with a glowing modern wine-room, full bar, media room, arcade, billiards room and professional gym.
Bathrooms were all designed with personality and craftsmanship, featuring unique tiles, floating wood vanities and striking lighting.
This project was a 50/50 collaboration between Rodwin Architecture and Kimball Modern

Drama in a small space! Elegant, dimensional Walker Zanger tile creates a dramatic focal point in this sophisticated powder bath. The rough hewn European oak floating cabinetry ads warmth and layered texture to the space while the crisp matt white quartz countertop is the perfect foil for the etched stone sink. The sensuous curves of smooth carved stone reveal a patchwork of Japanese sashiko kimono pattern depicting organic elements such as waves, mountains and bamboo. The circular LED lit mirror echoes the flowing liquid lines of the tile and circular vessel sink.

Tony Soluri
Inredning av ett modernt mellanstort toalett, med grå kakel, porslinskakel, grå väggar, ljust trägolv och ett integrerad handfat
Inredning av ett modernt mellanstort toalett, med grå kakel, porslinskakel, grå väggar, ljust trägolv och ett integrerad handfat

Foto på ett mellanstort industriellt beige toalett, med skåp i mellenmörkt trä, en toalettstol med separat cisternkåpa, grå kakel, porslinskakel, grå väggar, klinkergolv i porslin, ett konsol handfat, träbänkskiva och grått golv

WE LOVE TO DO UP THE POWDER ROOM, THIS IS ALWAYS A FUN SPACE TO PLAY WITH, AND IN THIS DESIGN WE WENT MOODY AND MODER. ADDING THE DARK TILES BEHIND THE TOILET, AND PAIRING THAT WITH THE DARK PENDANT LIGHT, AND THE THICKER EDGE DETAIL ON THE VANITY CREATES A SPACE THAT IS EASILY MAINTAINED AND ALSO BEAUTIFUL FOR YEARS TO COME!

Idéer för att renovera ett litet funkis toalett, med klinkergolv i porslin, ett väggmonterat handfat, vitt golv, svart kakel, porslinskakel och grå väggar

Power room
Inredning av ett modernt mellanstort vit vitt toalett, med grå skåp, vit kakel, porslinskakel, grå väggar, ett fristående handfat och bänkskiva i kvarts
Inredning av ett modernt mellanstort vit vitt toalett, med grå skåp, vit kakel, porslinskakel, grå väggar, ett fristående handfat och bänkskiva i kvarts

Inredning av ett klassiskt brun brunt toalett, med öppna hyllor, skåp i mörkt trä, grå kakel, porslinskakel, grå väggar, klinkergolv i porslin, ett integrerad handfat, träbänkskiva och grått golv

This contemporary powder room features a black chevron tile with gray grout, a live edge custom vanity top by Riverside Custom Cabinetry, vessel rectangular sink and wall mounted faucet. There is a mix of metals with the bath accessories and faucet in silver and the modern sconces (from Restoration Hardware) and mirror in brass.

Mark Hoyle - Townville, SC
Bild på ett litet vintage toalett, med luckor med upphöjd panel, grå skåp, en toalettstol med separat cisternkåpa, brun kakel, porslinskakel, grå väggar, klinkergolv i porslin, ett undermonterad handfat, marmorbänkskiva och grått golv
Bild på ett litet vintage toalett, med luckor med upphöjd panel, grå skåp, en toalettstol med separat cisternkåpa, brun kakel, porslinskakel, grå väggar, klinkergolv i porslin, ett undermonterad handfat, marmorbänkskiva och grått golv

Powder Rm of our new-build project in a Chicago Northern suburb.
Foto på ett litet vintage vit toalett, med möbel-liknande, blå skåp, en toalettstol med separat cisternkåpa, grå kakel, porslinskakel, grå väggar, mörkt trägolv, bänkskiva i akrylsten och ett undermonterad handfat
Foto på ett litet vintage vit toalett, med möbel-liknande, blå skåp, en toalettstol med separat cisternkåpa, grå kakel, porslinskakel, grå väggar, mörkt trägolv, bänkskiva i akrylsten och ett undermonterad handfat

To add drama and fun to the cloakroom the clients were inspired by the WC at the hobsons|choice Swindon showroom. A back painted glass monolith wall and drop ceiling is back-lit with colour changing LED lights.
The grey 'Royal Mosa' tiles with a stone pattern create contrast and visual interest whilst reflecting the remote control led light colour of choice.
The wall mounted Duravit '2nd Floor' toilet floats effortlessly in front of the white glass wall operated by the chrome Vola push plate above.
A Vola 1 handle mixer tap protrudes from the wall above the Alape 'WT.PR800.R' washstand
and the exposed bottle trap underneath is chrome plated to ensure the cloakroom looks perfect from every angle.
Darren Chung

Bild på ett mellanstort vintage vit vitt toalett, med skåp i mellenmörkt trä, en toalettstol med hel cisternkåpa, grön kakel, porslinskakel, grå väggar, klinkergolv i porslin, ett undermonterad handfat, bänkskiva i kvartsit, grått golv och luckor med infälld panel

Modern Farmhouse Powder room with black & white patterned tiles, tiles behind the vanity, charcoal paint color to contras tiles, white vanity with little barn door, black framed mirror and vanity lights.
Small and stylish powder room!
895 foton på toalett, med porslinskakel och grå väggar
1