384 foton på toalett, med mellanmörkt trägolv och granitbänkskiva
Sortera efter:
Budget
Sortera efter:Populärt i dag
1 - 20 av 384 foton
Artikel 1 av 3

Photo: Beth Coller Photography
Exempel på ett mellanstort klassiskt grå grått toalett, med möbel-liknande, skåp i mörkt trä, brun kakel, beige väggar, mellanmörkt trägolv, ett nedsänkt handfat och granitbänkskiva
Exempel på ett mellanstort klassiskt grå grått toalett, med möbel-liknande, skåp i mörkt trä, brun kakel, beige väggar, mellanmörkt trägolv, ett nedsänkt handfat och granitbänkskiva
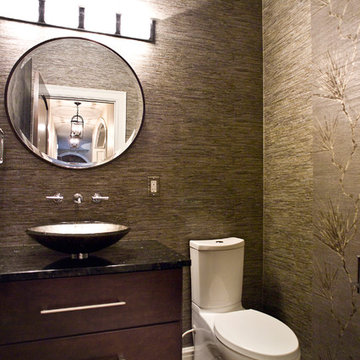
(c) Cipher Imaging Architectural Photography
Inspiration för mellanstora moderna toaletter, med släta luckor, skåp i mörkt trä, en toalettstol med separat cisternkåpa, flerfärgade väggar, mellanmörkt trägolv, ett fristående handfat, granitbänkskiva och brunt golv
Inspiration för mellanstora moderna toaletter, med släta luckor, skåp i mörkt trä, en toalettstol med separat cisternkåpa, flerfärgade väggar, mellanmörkt trägolv, ett fristående handfat, granitbänkskiva och brunt golv

Taube Photography /
Connor Contracting
Inredning av ett modernt stort brun brunt toalett, med skåp i shakerstil, bruna skåp, en toalettstol med separat cisternkåpa, grå väggar, mellanmörkt trägolv, ett undermonterad handfat, granitbänkskiva, brunt golv, brun kakel och stenhäll
Inredning av ett modernt stort brun brunt toalett, med skåp i shakerstil, bruna skåp, en toalettstol med separat cisternkåpa, grå väggar, mellanmörkt trägolv, ett undermonterad handfat, granitbänkskiva, brunt golv, brun kakel och stenhäll

Chic powder bath includes sleek grey wall-covering as the foundation for an asymmetric design. The organic mirror, single brass pendant, and matte faucet all offset each other, allowing the eye flow throughout the space. It's simplistic in its design elements but intentional in its beauty.

Lantlig inredning av ett mellanstort svart svart toalett, med möbel-liknande, skåp i slitet trä, grå väggar, mellanmörkt trägolv, ett fristående handfat och granitbänkskiva

Idéer för ett litet modernt flerfärgad toalett, med möbel-liknande, svarta skåp, flerfärgade väggar, mellanmörkt trägolv, ett fristående handfat, granitbänkskiva och brunt golv
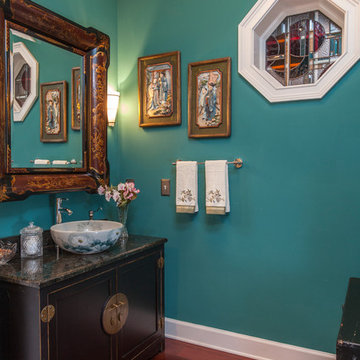
Uneek Image
Idéer för mellanstora orientaliska toaletter, med ett fristående handfat, möbel-liknande, svarta skåp, granitbänkskiva, blå väggar och mellanmörkt trägolv
Idéer för mellanstora orientaliska toaletter, med ett fristående handfat, möbel-liknande, svarta skåp, granitbänkskiva, blå väggar och mellanmörkt trägolv

Interior Design by Michele Hybner and Shawn Falcone. Photos by Amoura Productions
Exempel på ett mellanstort klassiskt toalett, med luckor med lamellpanel, skåp i ljust trä, en toalettstol med separat cisternkåpa, bruna väggar, mellanmörkt trägolv, ett fristående handfat, brun kakel, tunnelbanekakel, granitbänkskiva och brunt golv
Exempel på ett mellanstort klassiskt toalett, med luckor med lamellpanel, skåp i ljust trä, en toalettstol med separat cisternkåpa, bruna väggar, mellanmörkt trägolv, ett fristående handfat, brun kakel, tunnelbanekakel, granitbänkskiva och brunt golv

a powder room was created by eliminating the existing hall closet and stealing a little space from the existing bedroom behind. a linen wall covering was added with a nail head detail giving the powder room a polished look.
WoodStone Inc, General Contractor
Home Interiors, Cortney McDougal, Interior Design
Draper White Photography

Today’s Vintage Farmhouse by KCS Estates is the perfect pairing of the elegance of simpler times with the sophistication of today’s design sensibility.
Nestled in Homestead Valley this home, located at 411 Montford Ave Mill Valley CA, is 3,383 square feet with 4 bedrooms and 3.5 bathrooms. And features a great room with vaulted, open truss ceilings, chef’s kitchen, private master suite, office, spacious family room, and lawn area. All designed with a timeless grace that instantly feels like home. A natural oak Dutch door leads to the warm and inviting great room featuring vaulted open truss ceilings flanked by a white-washed grey brick fireplace and chef’s kitchen with an over sized island.
The Farmhouse’s sliding doors lead out to the generously sized upper porch with a steel fire pit ideal for casual outdoor living. And it provides expansive views of the natural beauty surrounding the house. An elegant master suite and private home office complete the main living level.
411 Montford Ave Mill Valley CA
Presented by Melissa Crawford

William Quarles
Inredning av ett modernt litet toalett, med skåp i shakerstil, grå skåp, en toalettstol med separat cisternkåpa, grå väggar, mellanmörkt trägolv, ett undermonterad handfat och granitbänkskiva
Inredning av ett modernt litet toalett, med skåp i shakerstil, grå skåp, en toalettstol med separat cisternkåpa, grå väggar, mellanmörkt trägolv, ett undermonterad handfat och granitbänkskiva

Amerikansk inredning av ett mellanstort beige beige toalett, med möbel-liknande, skåp i mellenmörkt trä, en toalettstol med separat cisternkåpa, flerfärgade väggar, mellanmörkt trägolv, ett fristående handfat, brunt golv och granitbänkskiva
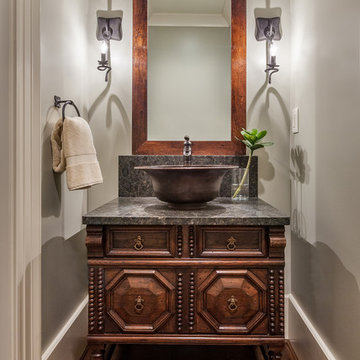
Inredning av ett medelhavsstil mellanstort toalett, med möbel-liknande, beige väggar, mellanmörkt trägolv, ett fristående handfat, skåp i mörkt trä, en toalettstol med hel cisternkåpa, granitbänkskiva, brunt golv och grå kakel

Modern farmhouse powder room boasts shiplap accent wall, painted grey cabinet and rustic wood floors.
Inspiration för mellanstora klassiska brunt toaletter, med skåp i shakerstil, grå skåp, en toalettstol med separat cisternkåpa, grå väggar, mellanmörkt trägolv, ett undermonterad handfat, granitbänkskiva och brunt golv
Inspiration för mellanstora klassiska brunt toaletter, med skåp i shakerstil, grå skåp, en toalettstol med separat cisternkåpa, grå väggar, mellanmörkt trägolv, ett undermonterad handfat, granitbänkskiva och brunt golv

Idéer för att renovera ett mellanstort eklektiskt svart svart toalett, med ett fristående handfat, släta luckor, grå skåp, granitbänkskiva, mosaik, flerfärgade väggar och mellanmörkt trägolv
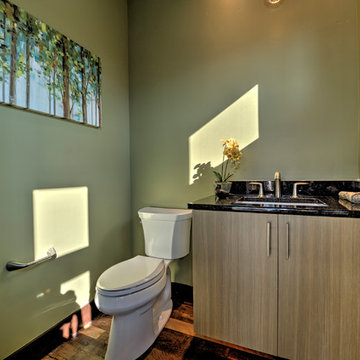
Architect – O’Bryan Partnership, Inc.
Interior Designer – Egolf Interiors, Inc.
Kitchen Designer – Kitchenscapes, Inc.
Landscape – Ceres Landcare
Photography – Studio Kiva Photography - Katie Girtman
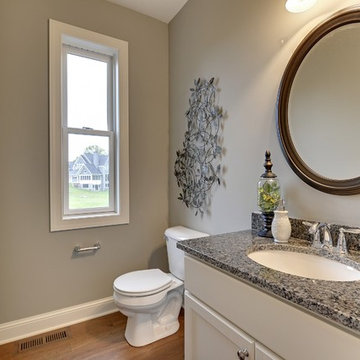
Spacecrafting
Idéer för ett litet klassiskt toalett, med ett undermonterad handfat, luckor med infälld panel, vita skåp, granitbänkskiva, en toalettstol med hel cisternkåpa, grå väggar och mellanmörkt trägolv
Idéer för ett litet klassiskt toalett, med ett undermonterad handfat, luckor med infälld panel, vita skåp, granitbänkskiva, en toalettstol med hel cisternkåpa, grå väggar och mellanmörkt trägolv
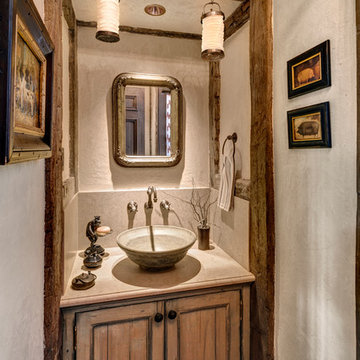
HOBI Award 2013 - Winner - Custom Home of the Year
HOBI Award 2013 - Winner - Project of the Year
HOBI Award 2013 - Winner - Best Custom Home 6,000-7,000 SF
HOBI Award 2013 - Winner - Best Remodeled Home $2 Million - $3 Million
Brick Industry Associates 2013 Brick in Architecture Awards 2013 - Best in Class - Residential- Single Family
AIA Connecticut 2014 Alice Washburn Awards 2014 - Honorable Mention - New Construction
athome alist Award 2014 - Finalist - Residential Architecture
Charles Hilton Architects
Woodruff/Brown Architectural Photography

The design challenge was to enhance the square footage, flow and livability in this 1,442 sf 1930’s Tudor style brick house for a growing family of four. A two story 1,000 sf addition was the solution proposed by the design team at Advance Design Studio, Ltd. The new addition provided enough space to add a new kitchen and eating area with a butler pantry, a food pantry, a powder room and a mud room on the lower level, and a new master suite on the upper level.
The family envisioned a bright and airy white classically styled kitchen accented with espresso in keeping with the 1930’s style architecture of the home. Subway tile and timely glass accents add to the classic charm of the crisp white craftsman style cabinetry and sparkling chrome accents. Clean lines in the white farmhouse sink and the handsome bridge faucet in polished nickel make a vintage statement. River white granite on the generous new island makes for a fantastic gathering place for family and friends and gives ample casual seating. Dark stained oak floors extend to the new butler’s pantry and powder room, and throughout the first floor making a cohesive statement throughout. Classic arched doorways were added to showcase the home’s period details.
On the upper level, the newly expanded garage space nestles below an expansive new master suite complete with a spectacular bath retreat and closet space and an impressively vaulted ceiling. The soothing master getaway is bathed in soft gray tones with painted cabinets and amazing “fantasy” granite that reminds one of beach vacations. The floor mimics a wood feel underfoot with a gray textured porcelain tile and the spacious glass shower boasts delicate glass accents and a basket weave tile floor. Sparkling fixtures rest like fine jewelry completing the space.
The vaulted ceiling throughout the master suite lends to the spacious feel as does the archway leading to the expansive master closet. An elegant bank of 6 windows floats above the bed, bathing the space in light.
Photo Credits- Joe Nowak

Idéer för ett mellanstort klassiskt vit toalett, med luckor med upphöjd panel, skåp i mörkt trä, beige kakel, stenhäll, beige väggar, mellanmörkt trägolv, ett undermonterad handfat och granitbänkskiva
384 foton på toalett, med mellanmörkt trägolv och granitbänkskiva
1