465 foton på toalett, med skåp i mellenmörkt trä och granitbänkskiva
Sortera efter:
Budget
Sortera efter:Populärt i dag
1 - 20 av 465 foton
Artikel 1 av 3
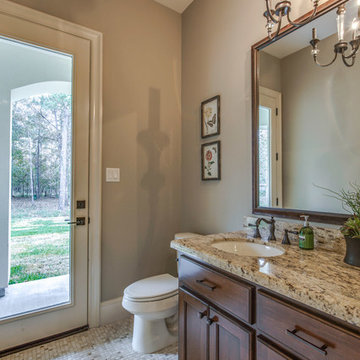
Inredning av ett medelhavsstil mellanstort toalett, med möbel-liknande, skåp i mellenmörkt trä, en toalettstol med hel cisternkåpa, beige väggar, mosaikgolv, ett undermonterad handfat, granitbänkskiva och beiget golv
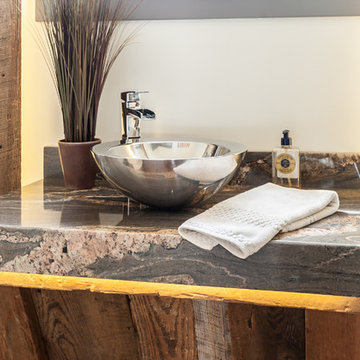
Kristian Walker
Foto på ett mellanstort toalett, med ett fristående handfat, skåp i mellenmörkt trä, granitbänkskiva, en toalettstol med hel cisternkåpa och vita väggar
Foto på ett mellanstort toalett, med ett fristående handfat, skåp i mellenmörkt trä, granitbänkskiva, en toalettstol med hel cisternkåpa och vita väggar

Rich woods, natural stone, artisan lighting, and plenty of custom finishes (such as the cut-out mirror) gave this home a strong character. We kept the lighting and textiles soft to ensure a welcoming ambiance.
Project designed by Susie Hersker’s Scottsdale interior design firm Design Directives. Design Directives is active in Phoenix, Paradise Valley, Cave Creek, Carefree, Sedona, and beyond.
For more about Design Directives, click here: https://susanherskerasid.com/

Lob des Schattens. In diesem Gästebad wurde alles konsequent dunkel gehalten, treten Sie ein und spüren Sie die Ruhe.
Inspiration för mellanstora moderna svart toaletter, med släta luckor, svarta väggar, ljust trägolv, ett integrerad handfat, granitbänkskiva, beiget golv, skåp i mellenmörkt trä och en toalettstol med separat cisternkåpa
Inspiration för mellanstora moderna svart toaletter, med släta luckor, svarta väggar, ljust trägolv, ett integrerad handfat, granitbänkskiva, beiget golv, skåp i mellenmörkt trä och en toalettstol med separat cisternkåpa

a powder room was created by eliminating the existing hall closet and stealing a little space from the existing bedroom behind. a linen wall covering was added with a nail head detail giving the powder room a polished look.
WoodStone Inc, General Contractor
Home Interiors, Cortney McDougal, Interior Design
Draper White Photography

Idéer för att renovera ett mellanstort vintage vit vitt toalett, med möbel-liknande, skåp i mellenmörkt trä, svart och vit kakel, grå väggar, klinkergolv i porslin, ett undermonterad handfat, granitbänkskiva och vitt golv

Amerikansk inredning av ett mellanstort beige beige toalett, med möbel-liknande, skåp i mellenmörkt trä, en toalettstol med separat cisternkåpa, flerfärgade väggar, mellanmörkt trägolv, ett fristående handfat, brunt golv och granitbänkskiva
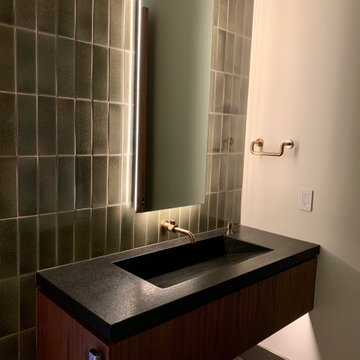
Inspiration för moderna svart toaletter, med skåp i mellenmörkt trä, grön kakel, porslinskakel, klinkergolv i porslin, ett integrerad handfat, granitbänkskiva och grått golv

Custom luxury Powder Rooms for your guests by Fratantoni luxury Estates!
Follow us on Pinterest, Facebook, Twitter and Instagram for more inspiring photos!

Foto på ett litet orientaliskt toalett, med en toalettstol med separat cisternkåpa, röda väggar, marmorgolv, ett nedsänkt handfat, granitbänkskiva, brunt golv, luckor med infälld panel och skåp i mellenmörkt trä

This homage to prairie style architecture located at The Rim Golf Club in Payson, Arizona was designed for owner/builder/landscaper Tom Beck.
This home appears literally fastened to the site by way of both careful design as well as a lichen-loving organic material palatte. Forged from a weathering steel roof (aka Cor-Ten), hand-formed cedar beams, laser cut steel fasteners, and a rugged stacked stone veneer base, this home is the ideal northern Arizona getaway.
Expansive covered terraces offer views of the Tom Weiskopf and Jay Morrish designed golf course, the largest stand of Ponderosa Pines in the US, as well as the majestic Mogollon Rim and Stewart Mountains, making this an ideal place to beat the heat of the Valley of the Sun.
Designing a personal dwelling for a builder is always an honor for us. Thanks, Tom, for the opportunity to share your vision.
Project Details | Northern Exposure, The Rim – Payson, AZ
Architect: C.P. Drewett, AIA, NCARB, Drewett Works, Scottsdale, AZ
Builder: Thomas Beck, LTD, Scottsdale, AZ
Photographer: Dino Tonn, Scottsdale, AZ
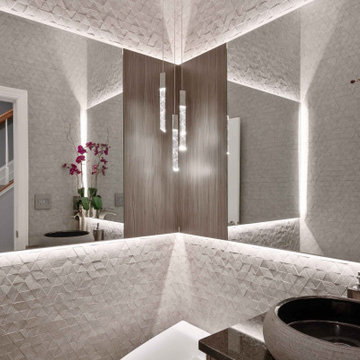
Modern inredning av ett litet svart svart toalett, med släta luckor, skåp i mellenmörkt trä, en bidé, grå kakel, keramikplattor, grå väggar, klinkergolv i keramik, ett fristående handfat, granitbänkskiva och beiget golv

Modern guest bathroom with floor to ceiling tile and Porcelanosa vanity and sink. Equipped with Toto bidet and adjustable handheld shower. Shiny golden accent tile and niche help elevates the look.

Cabinets: Bentwood, Ventura, Golden Bamboo, Natural
Hardware: Rich, Autore 160mm Pull, Polished Chrome
Countertop: Marble, Eased & Polished, Verde Rainforest
Wall Mount Faucet: California Faucet, "Tiburon" Wall Mount Faucet Trim 8 1/2" Proj, Polished Chrome
Sink: DecoLav, 20 1/4"w X 15"d X 5 1/8"h Above Counter Lavatory, White
Tile: Emser, "Times Square" 12"x24" Porcelain Tile, White
Mirror: 42"x30"
Photo by David Merkel

The picture our clients had in mind was a boutique hotel lobby with a modern feel and their favorite art on the walls. We designed a space perfect for adult and tween use, like entertaining and playing billiards with friends. We used alder wood panels with nickel reveals to unify the visual palette of the basement and rooms on the upper floors. Beautiful linoleum flooring in black and white adds a hint of drama. Glossy, white acrylic panels behind the walkup bar bring energy and excitement to the space. We also remodeled their Jack-and-Jill bathroom into two separate rooms – a luxury powder room and a more casual bathroom, to accommodate their evolving family needs.
---
Project designed by Minneapolis interior design studio LiLu Interiors. They serve the Minneapolis-St. Paul area, including Wayzata, Edina, and Rochester, and they travel to the far-flung destinations where their upscale clientele owns second homes.
For more about LiLu Interiors, see here: https://www.liluinteriors.com/
To learn more about this project, see here:
https://www.liluinteriors.com/portfolio-items/hotel-inspired-basement-design/
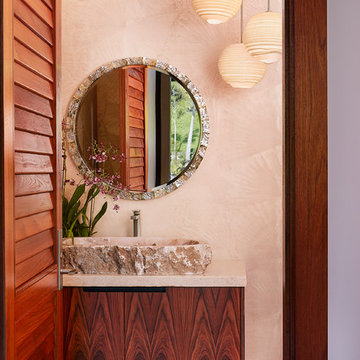
Inspiration för ett tropiskt toalett, med släta luckor, skåp i mellenmörkt trä, beige väggar, ett fristående handfat och granitbänkskiva

The vanity in this powder room takes advantage of the width of the room, providing ample counter space.
Photo by Daniel Contelmo Jr.
Inspiration för ett mellanstort amerikanskt toalett, med beige väggar, ett undermonterad handfat, luckor med infälld panel, skåp i mellenmörkt trä, granitbänkskiva, en toalettstol med hel cisternkåpa, brun kakel, skiffergolv och stickkakel
Inspiration för ett mellanstort amerikanskt toalett, med beige väggar, ett undermonterad handfat, luckor med infälld panel, skåp i mellenmörkt trä, granitbänkskiva, en toalettstol med hel cisternkåpa, brun kakel, skiffergolv och stickkakel
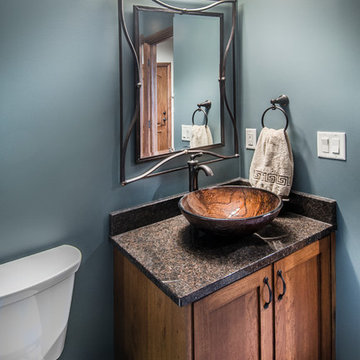
Alan Jackson- Jackson Studios
Inspiration för ett amerikanskt toalett, med ett fristående handfat, skåp i mellenmörkt trä och granitbänkskiva
Inspiration för ett amerikanskt toalett, med ett fristående handfat, skåp i mellenmörkt trä och granitbänkskiva
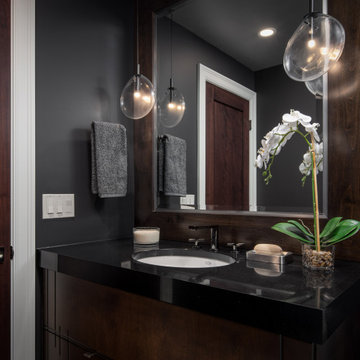
The picture our clients had in mind was a boutique hotel lobby with a modern feel and their favorite art on the walls. We designed a space perfect for adult and tween use, like entertaining and playing billiards with friends. We used alder wood panels with nickel reveals to unify the visual palette of the basement and rooms on the upper floors. Beautiful linoleum flooring in black and white adds a hint of drama. Glossy, white acrylic panels behind the walkup bar bring energy and excitement to the space. We also remodeled their Jack-and-Jill bathroom into two separate rooms – a luxury powder room and a more casual bathroom, to accommodate their evolving family needs.
---
Project designed by Minneapolis interior design studio LiLu Interiors. They serve the Minneapolis-St. Paul area, including Wayzata, Edina, and Rochester, and they travel to the far-flung destinations where their upscale clientele owns second homes.
For more about LiLu Interiors, see here: https://www.liluinteriors.com/
To learn more about this project, see here:
https://www.liluinteriors.com/portfolio-items/hotel-inspired-basement-design/
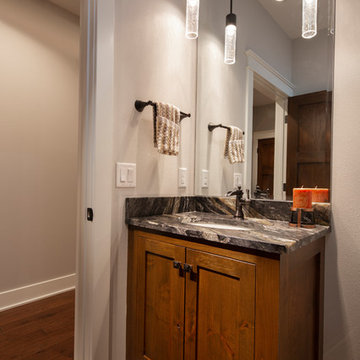
Stained furniture flat panel style vanity with Venetian bronze fixtures and Titanium granite top. Pendant lighting reflect in the counter to ceiling mirror. (Ryan Hainey)
465 foton på toalett, med skåp i mellenmörkt trä och granitbänkskiva
1