9 foton på toalett, med luckor med lamellpanel och flerfärgad kakel
Sortera efter:
Budget
Sortera efter:Populärt i dag
1 - 9 av 9 foton
Artikel 1 av 3
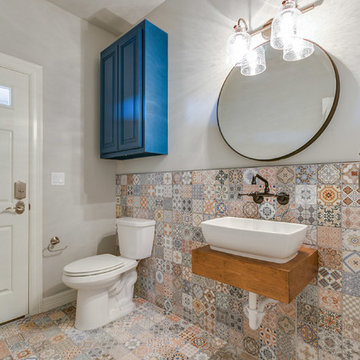
Cross Country Photography
Foto på ett mellanstort eklektiskt toalett, med luckor med lamellpanel, skåp i ljust trä, en toalettstol med separat cisternkåpa, flerfärgad kakel, keramikplattor, grå väggar, klinkergolv i keramik, ett fristående handfat, träbänkskiva och flerfärgat golv
Foto på ett mellanstort eklektiskt toalett, med luckor med lamellpanel, skåp i ljust trä, en toalettstol med separat cisternkåpa, flerfärgad kakel, keramikplattor, grå väggar, klinkergolv i keramik, ett fristående handfat, träbänkskiva och flerfärgat golv
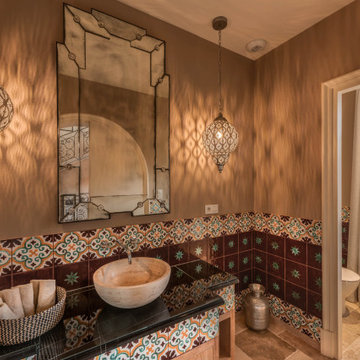
Bagno ospiti in stile marocchino, con grande mobile lavabo realizzato su disegno con inserti in ceramica. Pareti rivestite in ceramiche realizzate e dispinte a mano, di produzione artigianale tioscana.
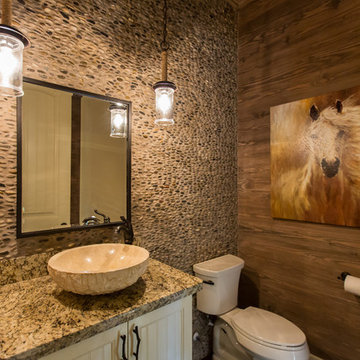
Exempel på ett mellanstort rustikt toalett, med luckor med lamellpanel, vita skåp, en toalettstol med hel cisternkåpa, flerfärgad kakel, kakel i småsten, bruna väggar, mörkt trägolv, ett fristående handfat, granitbänkskiva och brunt golv

This estate is a transitional home that blends traditional architectural elements with clean-lined furniture and modern finishes. The fine balance of curved and straight lines results in an uncomplicated design that is both comfortable and relaxing while still sophisticated and refined. The red-brick exterior façade showcases windows that assure plenty of light. Once inside, the foyer features a hexagonal wood pattern with marble inlays and brass borders which opens into a bright and spacious interior with sumptuous living spaces. The neutral silvery grey base colour palette is wonderfully punctuated by variations of bold blue, from powder to robin’s egg, marine and royal. The anything but understated kitchen makes a whimsical impression, featuring marble counters and backsplashes, cherry blossom mosaic tiling, powder blue custom cabinetry and metallic finishes of silver, brass, copper and rose gold. The opulent first-floor powder room with gold-tiled mosaic mural is a visual feast.
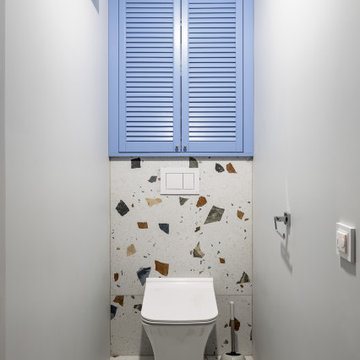
Туалетная комната с отделкой терраццо и покрашенными стенами.
Inredning av ett modernt mellanstort toalett, med luckor med lamellpanel, blå skåp, en vägghängd toalettstol, flerfärgad kakel, porslinskakel, grå väggar, klinkergolv i porslin och flerfärgat golv
Inredning av ett modernt mellanstort toalett, med luckor med lamellpanel, blå skåp, en vägghängd toalettstol, flerfärgad kakel, porslinskakel, grå väggar, klinkergolv i porslin och flerfärgat golv
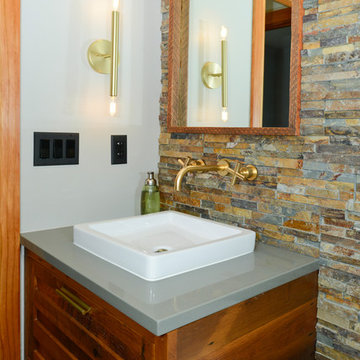
June Stanich
Idéer för att renovera ett mellanstort eklektiskt toalett, med luckor med lamellpanel, skåp i mellenmörkt trä, en toalettstol med hel cisternkåpa, flerfärgad kakel, stenkakel, grå väggar, klinkergolv i porslin, ett fristående handfat, bänkskiva i kvarts och grått golv
Idéer för att renovera ett mellanstort eklektiskt toalett, med luckor med lamellpanel, skåp i mellenmörkt trä, en toalettstol med hel cisternkåpa, flerfärgad kakel, stenkakel, grå väggar, klinkergolv i porslin, ett fristående handfat, bänkskiva i kvarts och grått golv

This estate is a transitional home that blends traditional architectural elements with clean-lined furniture and modern finishes. The fine balance of curved and straight lines results in an uncomplicated design that is both comfortable and relaxing while still sophisticated and refined. The red-brick exterior façade showcases windows that assure plenty of light. Once inside, the foyer features a hexagonal wood pattern with marble inlays and brass borders which opens into a bright and spacious interior with sumptuous living spaces. The neutral silvery grey base colour palette is wonderfully punctuated by variations of bold blue, from powder to robin’s egg, marine and royal. The anything but understated kitchen makes a whimsical impression, featuring marble counters and backsplashes, cherry blossom mosaic tiling, powder blue custom cabinetry and metallic finishes of silver, brass, copper and rose gold. The opulent first-floor powder room with gold-tiled mosaic mural is a visual feast.
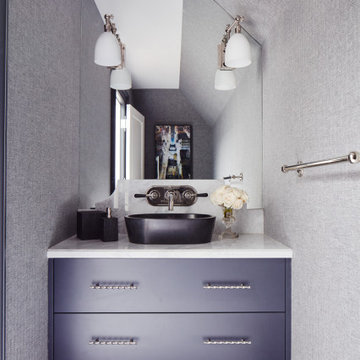
This estate is a transitional home that blends traditional architectural elements with clean-lined furniture and modern finishes. The fine balance of curved and straight lines results in an uncomplicated design that is both comfortable and relaxing while still sophisticated and refined. The red-brick exterior façade showcases windows that assure plenty of light. Once inside, the foyer features a hexagonal wood pattern with marble inlays and brass borders which opens into a bright and spacious interior with sumptuous living spaces. The neutral silvery grey base colour palette is wonderfully punctuated by variations of bold blue, from powder to robin’s egg, marine and royal. The anything but understated kitchen makes a whimsical impression, featuring marble counters and backsplashes, cherry blossom mosaic tiling, powder blue custom cabinetry and metallic finishes of silver, brass, copper and rose gold. The opulent first-floor powder room with gold-tiled mosaic mural is a visual feast.
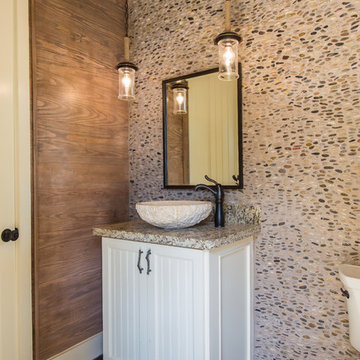
Exempel på ett mellanstort rustikt toalett, med luckor med lamellpanel, vita skåp, en toalettstol med hel cisternkåpa, flerfärgad kakel, kakel i småsten, bruna väggar, mörkt trägolv, ett fristående handfat, granitbänkskiva och brunt golv
9 foton på toalett, med luckor med lamellpanel och flerfärgad kakel
1