35 foton på toalett, med gröna skåp och mosaikgolv
Sortera efter:
Budget
Sortera efter:Populärt i dag
1 - 20 av 35 foton
Artikel 1 av 3

After purchasing this Sunnyvale home several years ago, it was finally time to create the home of their dreams for this young family. With a wholly reimagined floorplan and primary suite addition, this home now serves as headquarters for this busy family.
The wall between the kitchen, dining, and family room was removed, allowing for an open concept plan, perfect for when kids are playing in the family room, doing homework at the dining table, or when the family is cooking. The new kitchen features tons of storage, a wet bar, and a large island. The family room conceals a small office and features custom built-ins, which allows visibility from the front entry through to the backyard without sacrificing any separation of space.
The primary suite addition is spacious and feels luxurious. The bathroom hosts a large shower, freestanding soaking tub, and a double vanity with plenty of storage. The kid's bathrooms are playful while still being guests to use. Blues, greens, and neutral tones are featured throughout the home, creating a consistent color story. Playful, calm, and cheerful tones are in each defining area, making this the perfect family house.

Exempel på ett klassiskt svart svart toalett, med luckor med infälld panel, gröna skåp, blå väggar, mosaikgolv, ett undermonterad handfat och vitt golv
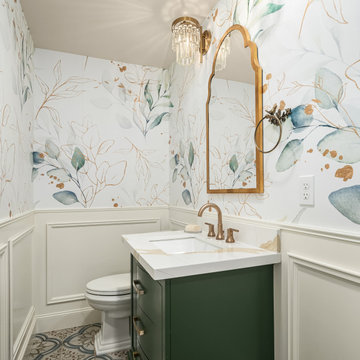
Idéer för att renovera ett mellanstort vintage vit vitt toalett, med gröna skåp, en toalettstol med hel cisternkåpa, mosaikgolv och ett undermonterad handfat

Eklektisk inredning av ett litet vit vitt toalett, med luckor med profilerade fronter, gröna skåp, svart och vit kakel, marmorkakel, gröna väggar, mosaikgolv, ett integrerad handfat, bänkskiva i kvarts och vitt golv

Inspiration för små maritima vitt toaletter, med skåp i shakerstil, gröna skåp, en toalettstol med hel cisternkåpa, vita väggar, mosaikgolv, ett undermonterad handfat, bänkskiva i kvarts och grönt golv
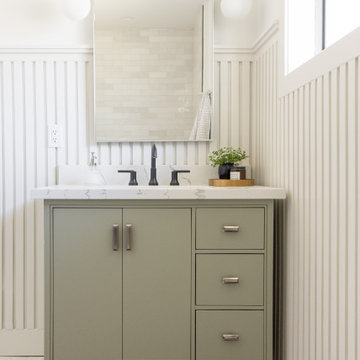
Idéer för att renovera ett mellanstort vintage vit vitt toalett, med möbel-liknande, gröna skåp, vita väggar, mosaikgolv, ett undermonterad handfat, marmorbänkskiva och vitt golv
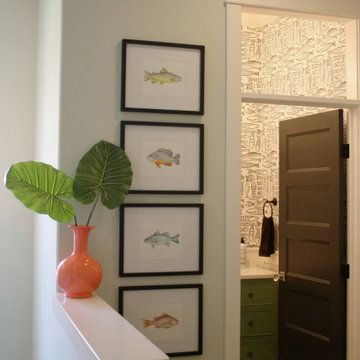
Inspiration för små maritima vitt toaletter, med släta luckor, gröna skåp, flerfärgade väggar, mosaikgolv, bänkskiva i kvarts och flerfärgat golv
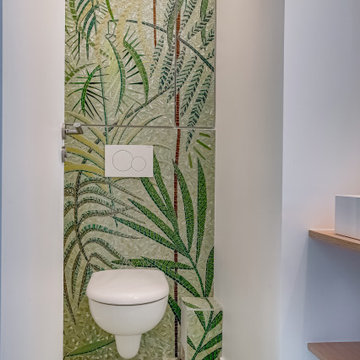
Sol et mur en mosaïque très fine pour plonger dans un décor végétal luxuriant.
Mosaïqué de pâte de verre produit un effet très lumineux
Inredning av ett exotiskt toalett, med gröna skåp, en vägghängd toalettstol, grön kakel, mosaik, mosaikgolv, träbänkskiva och grönt golv
Inredning av ett exotiskt toalett, med gröna skåp, en vägghängd toalettstol, grön kakel, mosaik, mosaikgolv, träbänkskiva och grönt golv
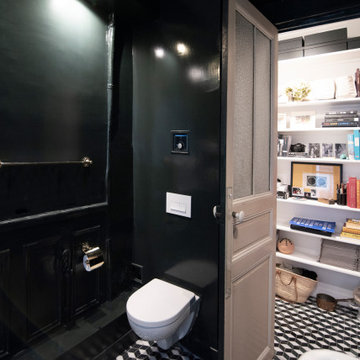
Foto på ett mellanstort vintage toalett, med en vägghängd toalettstol, gröna skåp, gröna väggar, mosaikgolv, träbänkskiva och flerfärgat golv
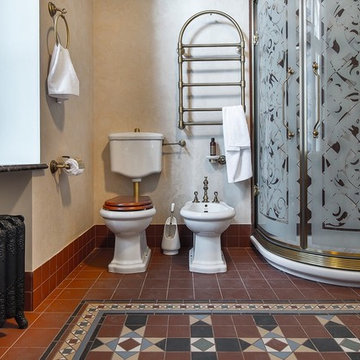
Роман Спиридонов
Idéer för att renovera ett stort vintage toalett, med luckor med upphöjd panel, gröna skåp, en toalettstol med separat cisternkåpa, beige väggar, mosaikgolv, marmorbänkskiva och brunt golv
Idéer för att renovera ett stort vintage toalett, med luckor med upphöjd panel, gröna skåp, en toalettstol med separat cisternkåpa, beige väggar, mosaikgolv, marmorbänkskiva och brunt golv
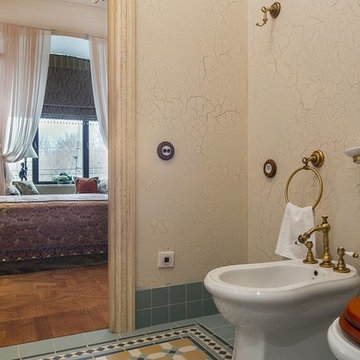
Роман Спиридонов
Inredning av ett klassiskt stort toalett, med luckor med upphöjd panel, gröna skåp, en toalettstol med separat cisternkåpa, beige väggar, mosaikgolv, marmorbänkskiva och brunt golv
Inredning av ett klassiskt stort toalett, med luckor med upphöjd panel, gröna skåp, en toalettstol med separat cisternkåpa, beige väggar, mosaikgolv, marmorbänkskiva och brunt golv
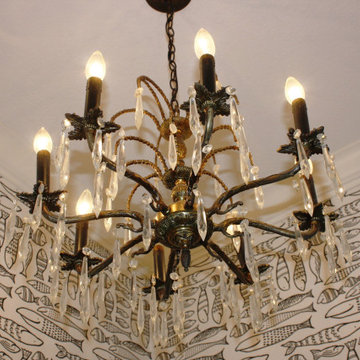
Foto på ett litet maritimt vit toalett, med släta luckor, gröna skåp, flerfärgade väggar, mosaikgolv, bänkskiva i kvarts och flerfärgat golv
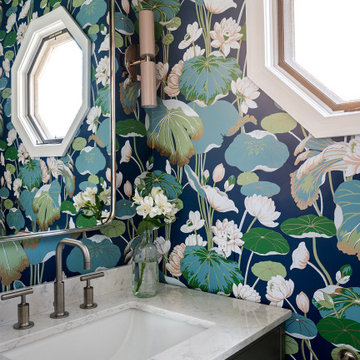
Foto på ett litet funkis vit toalett, med släta luckor, gröna skåp, en toalettstol med separat cisternkåpa, flerfärgade väggar, mosaikgolv, ett undermonterad handfat, bänkskiva i kvarts och vitt golv
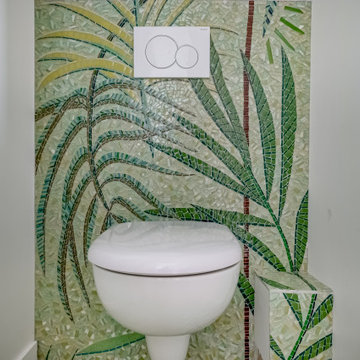
Détail du mur en mosaïque très fine pour s'immerger dans un décor végétal luxuriant.
Mosaïqué de pâte de verre produit un effet très lumineux
Idéer för tropiska toaletter, med gröna skåp, en vägghängd toalettstol, grön kakel, mosaik, mosaikgolv, träbänkskiva och grönt golv
Idéer för tropiska toaletter, med gröna skåp, en vägghängd toalettstol, grön kakel, mosaik, mosaikgolv, träbänkskiva och grönt golv

After purchasing this Sunnyvale home several years ago, it was finally time to create the home of their dreams for this young family. With a wholly reimagined floorplan and primary suite addition, this home now serves as headquarters for this busy family.
The wall between the kitchen, dining, and family room was removed, allowing for an open concept plan, perfect for when kids are playing in the family room, doing homework at the dining table, or when the family is cooking. The new kitchen features tons of storage, a wet bar, and a large island. The family room conceals a small office and features custom built-ins, which allows visibility from the front entry through to the backyard without sacrificing any separation of space.
The primary suite addition is spacious and feels luxurious. The bathroom hosts a large shower, freestanding soaking tub, and a double vanity with plenty of storage. The kid's bathrooms are playful while still being guests to use. Blues, greens, and neutral tones are featured throughout the home, creating a consistent color story. Playful, calm, and cheerful tones are in each defining area, making this the perfect family house.

After purchasing this Sunnyvale home several years ago, it was finally time to create the home of their dreams for this young family. With a wholly reimagined floorplan and primary suite addition, this home now serves as headquarters for this busy family.
The wall between the kitchen, dining, and family room was removed, allowing for an open concept plan, perfect for when kids are playing in the family room, doing homework at the dining table, or when the family is cooking. The new kitchen features tons of storage, a wet bar, and a large island. The family room conceals a small office and features custom built-ins, which allows visibility from the front entry through to the backyard without sacrificing any separation of space.
The primary suite addition is spacious and feels luxurious. The bathroom hosts a large shower, freestanding soaking tub, and a double vanity with plenty of storage. The kid's bathrooms are playful while still being guests to use. Blues, greens, and neutral tones are featured throughout the home, creating a consistent color story. Playful, calm, and cheerful tones are in each defining area, making this the perfect family house.

After purchasing this Sunnyvale home several years ago, it was finally time to create the home of their dreams for this young family. With a wholly reimagined floorplan and primary suite addition, this home now serves as headquarters for this busy family.
The wall between the kitchen, dining, and family room was removed, allowing for an open concept plan, perfect for when kids are playing in the family room, doing homework at the dining table, or when the family is cooking. The new kitchen features tons of storage, a wet bar, and a large island. The family room conceals a small office and features custom built-ins, which allows visibility from the front entry through to the backyard without sacrificing any separation of space.
The primary suite addition is spacious and feels luxurious. The bathroom hosts a large shower, freestanding soaking tub, and a double vanity with plenty of storage. The kid's bathrooms are playful while still being guests to use. Blues, greens, and neutral tones are featured throughout the home, creating a consistent color story. Playful, calm, and cheerful tones are in each defining area, making this the perfect family house.
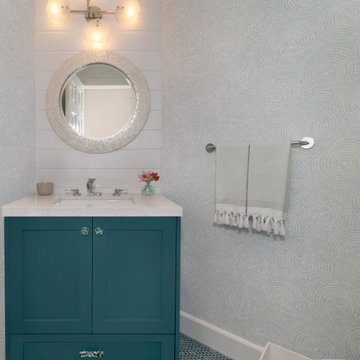
Maritim inredning av ett litet vit vitt toalett, med skåp i shakerstil, gröna skåp, en toalettstol med hel cisternkåpa, vita väggar, mosaikgolv, ett undermonterad handfat, bänkskiva i kvarts och grönt golv
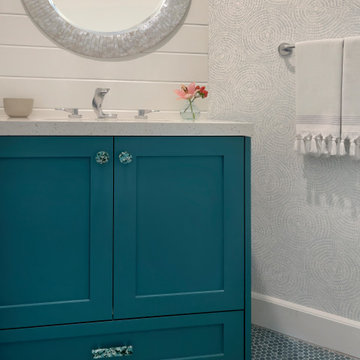
Inspiration för ett litet maritimt vit vitt toalett, med skåp i shakerstil, gröna skåp, en toalettstol med hel cisternkåpa, vita väggar, mosaikgolv, ett undermonterad handfat, bänkskiva i kvarts och grönt golv
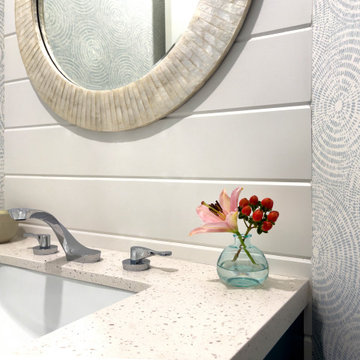
Exempel på ett litet maritimt vit vitt toalett, med skåp i shakerstil, gröna skåp, en toalettstol med hel cisternkåpa, vita väggar, mosaikgolv, ett undermonterad handfat, bänkskiva i kvarts och grönt golv
35 foton på toalett, med gröna skåp och mosaikgolv
1