70 foton på toalett, med skåp i mellenmörkt trä och mosaikgolv
Sortera efter:
Budget
Sortera efter:Populärt i dag
1 - 20 av 70 foton
Artikel 1 av 3

Maritim inredning av ett mellanstort beige beige toalett, med möbel-liknande, skåp i mellenmörkt trä, grå kakel, tunnelbanekakel, mosaikgolv, ett fristående handfat, grått golv, en toalettstol med separat cisternkåpa och grå väggar

This powder bath just off the garage and mudroom is a main bathroom for the first floor in this house, so it gets a lot of use. the heavy duty sink and full tile wall coverings help create a functional space, and the cabinetry finish is the gorgeous pop in this traditionally styled space.
Powder Bath
Cabinetry: Cabico Elmwood Series, Fenwick door, Alder in Gunstock Fudge
Vanity: custom designed, built by Elmwood with custom designed turned legs from Art for Everyday
Hardware: Emtek Old Town clean cabinet knobs, polished chrome
Sink: Sign of the Crab, The Whitney 42" cast iron farmhouse with left drainboard
Faucet: Sign of the Crab wall mount, 6" swivel spout w/ lever handles in polished chrome
Commode: Toto Connelly 2-piece, elongated bowl
Wall tile: Ann Sacks Savoy collection ceramic tile - 4x8 in Lotus, penny round in Lantern with Lotus inserts (to create floret design)
Floor tile: Antique Floor Golden Sand Cleft quartzite
Towel hook: Restoration Hardware Century Ceramic hook in polished chrome
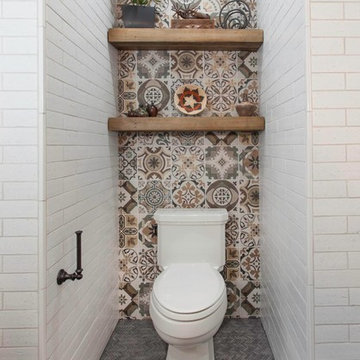
Gail Owens
Exempel på ett medelhavsstil grå grått toalett, med skåp i shakerstil, skåp i mellenmörkt trä, en toalettstol med hel cisternkåpa, vit kakel, tunnelbanekakel, vita väggar, mosaikgolv, ett nedsänkt handfat och grått golv
Exempel på ett medelhavsstil grå grått toalett, med skåp i shakerstil, skåp i mellenmörkt trä, en toalettstol med hel cisternkåpa, vit kakel, tunnelbanekakel, vita väggar, mosaikgolv, ett nedsänkt handfat och grått golv

We added small powder room out of foyer space. 1800 sq.ft. whole house remodel. We added powder room and mudroom, opened up the walls to create an open concept kitchen. We added electric fireplace into the living room to create a focal point. Brick wall are original to the house to preserve the mid century modern style of the home. 2 full bathroom were completely remodel with more modern finishes.

wearebuff.com, Frederic Baillod
Inspiration för retro toaletter, med möbel-liknande, skåp i mellenmörkt trä, orange kakel, vit kakel, mosaik, vita väggar, mosaikgolv, ett fristående handfat, bänkskiva i glas och orange golv
Inspiration för retro toaletter, med möbel-liknande, skåp i mellenmörkt trä, orange kakel, vit kakel, mosaik, vita väggar, mosaikgolv, ett fristående handfat, bänkskiva i glas och orange golv

Michael Lee
Exempel på ett litet modernt brun brunt toalett, med ett fristående handfat, träbänkskiva, flerfärgad kakel, skåp i mellenmörkt trä, keramikplattor, beige väggar, mosaikgolv och grått golv
Exempel på ett litet modernt brun brunt toalett, med ett fristående handfat, träbänkskiva, flerfärgad kakel, skåp i mellenmörkt trä, keramikplattor, beige väggar, mosaikgolv och grått golv

Bild på ett stort vit vitt toalett, med möbel-liknande, skåp i mellenmörkt trä, en toalettstol med separat cisternkåpa, vita väggar, mosaikgolv, ett fristående handfat, bänkskiva i kvartsit och vitt golv
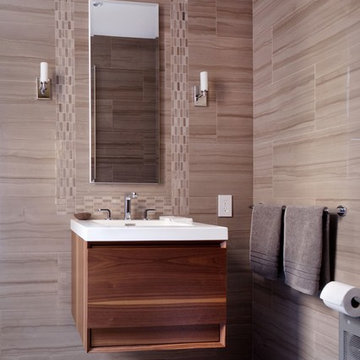
Francine Fleischer
Inredning av ett modernt toalett, med släta luckor, beige kakel, grå kakel, porslinskakel, mosaikgolv, ett integrerad handfat, skåp i mellenmörkt trä och grått golv
Inredning av ett modernt toalett, med släta luckor, beige kakel, grå kakel, porslinskakel, mosaikgolv, ett integrerad handfat, skåp i mellenmörkt trä och grått golv

TEAM
Architect: LDa Architecture & Interiors
Interior Designer: LDa Architecture & Interiors
Builder: Kistler & Knapp Builders, Inc.
Landscape Architect: Lorayne Black Landscape Architect
Photographer: Greg Premru Photography

This home was built in 1904 in the historic district of Ladd’s Addition, Portland’s oldest planned residential development. Right Arm Construction remodeled the kitchen, entryway/pantry, powder bath and main bath. Also included was structural work in the basement and upgrading the plumbing and electrical.
Finishes include:
Countertops for all vanities- Pental Quartz, Color: Altea
Kitchen cabinetry: Custom: inlay, shaker style.
Trim: CVG Fir
Custom shelving in Kitchen-Fir with custom fabricated steel brackets
Bath Vanities: Custom: CVG Fir
Tile: United Tile
Powder Bath Floor: hex tile from Oregon Tile & Marble
Light Fixtures for Kitchen & Powder Room: Rejuvenation
Light Fixtures Bathroom: Schoolhouse Electric
Flooring: White Oak
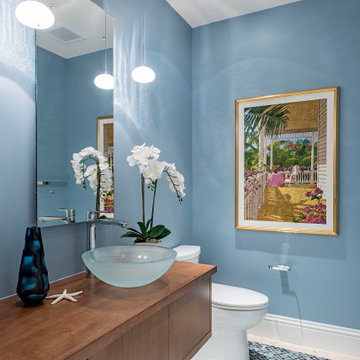
Idéer för att renovera ett maritimt brun brunt toalett, med släta luckor, skåp i mellenmörkt trä, blå väggar, mosaikgolv, ett fristående handfat, träbänkskiva och blått golv
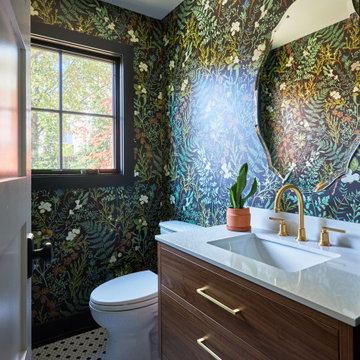
Idéer för ett litet klassiskt vit toalett, med släta luckor, skåp i mellenmörkt trä, en toalettstol med separat cisternkåpa, gröna väggar, mosaikgolv, ett undermonterad handfat, bänkskiva i kvarts och vitt golv

A super tiny and glam bathroom featuring recycled glass tile, custom vanity, low energy lighting, and low-VOC finishes.
Project location: Mill Valley, Bay Area California.
Design and Project Management by Re:modern
General Contractor: Geco Construction
Photography by Lucas Fladzinski
Design and Project Management by Re:modern
General Contractor: Geco Construction
Photography by Lucas Fladzinski
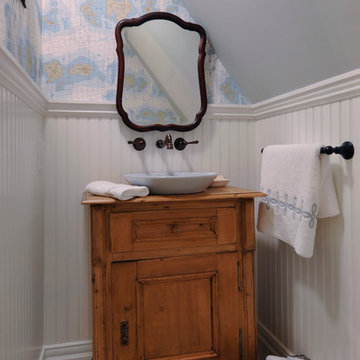
Inspiration för små klassiska brunt toaletter, med ett fristående handfat, skåp i mellenmörkt trä, träbänkskiva, mosaikgolv och luckor med infälld panel
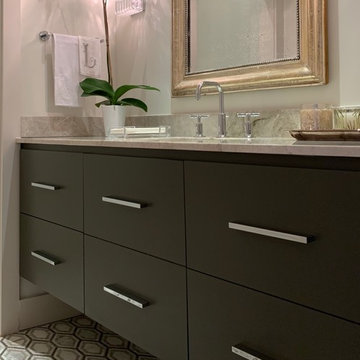
A place to have fun with tile and glam accessories! Since this is a small space, the impact is large when unique approaches are taken with the finishes. The result - breathtaking!
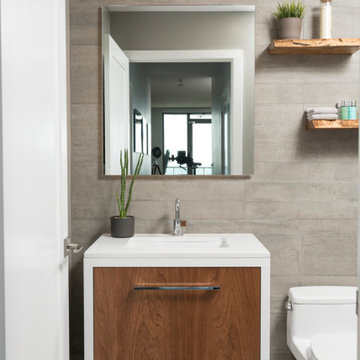
Foto på ett litet funkis vit toalett, med släta luckor, skåp i mellenmörkt trä, en toalettstol med hel cisternkåpa, grå kakel, grå väggar, mosaikgolv, ett undermonterad handfat och grått golv
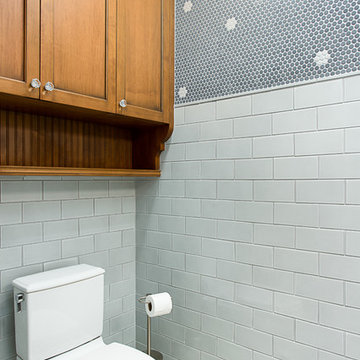
This powder bath just off the garage and mudroom is a main bathroom for the first floor in this house, so it gets a lot of use. the heavy duty sink and full tile wall coverings help create a functional space, and the cabinetry finish is the gorgeous pop in this traditionally styled space.
Powder Bath
Cabinetry: Cabico Elmwood Series, Fenwick door, Alder in Gunstock Fudge
Vanity: custom designed, built by Elmwood with custom designed turned legs from Art for Everyday
Hardware: Emtek Old Town clean cabinet knobs, polished chrome
Sink: Sign of the Crab, The Whitney 42" cast iron farmhouse with left drainboard
Faucet: Sign of the Crab wall mount, 6" swivel spout w/ lever handles in polished chrome
Commode: Toto Connelly 2-piece, elongated bowl
Wall tile: Ann Sacks Savoy collection ceramic tile - 4x8 in Lotus, penny round in Lantern with Lotus inserts (to create floret design)
Floor tile: Antique Floor Golden Sand Cleft quartzite
Towel hook: Restoration Hardware Century Ceramic hook in polished chrome
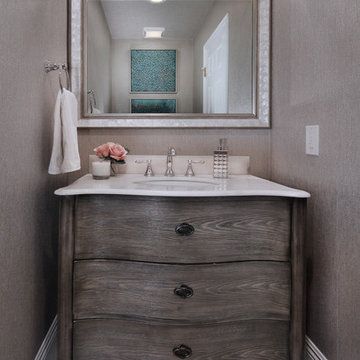
Design by 27 Diamonds Interior Design
www.27diamonds.com
Idéer för mellanstora vintage toaletter, med släta luckor, skåp i mellenmörkt trä, en toalettstol med hel cisternkåpa, grå väggar, mosaikgolv, ett undermonterad handfat, bänkskiva i akrylsten och vitt golv
Idéer för mellanstora vintage toaletter, med släta luckor, skåp i mellenmörkt trä, en toalettstol med hel cisternkåpa, grå väggar, mosaikgolv, ett undermonterad handfat, bänkskiva i akrylsten och vitt golv
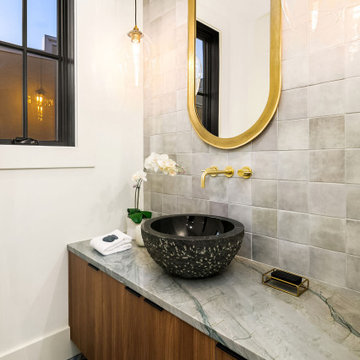
Exempel på ett litet modernt grå grått toalett, med släta luckor, skåp i mellenmörkt trä, grå kakel, vita väggar, mosaikgolv, ett fristående handfat och svart golv
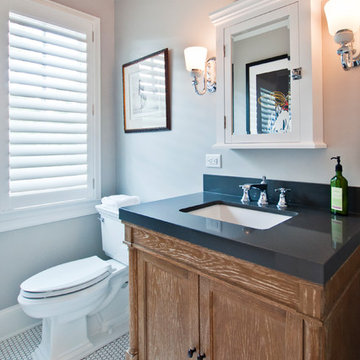
Designer: Terri Sears
Photography: Melissa Mills
Exempel på ett mellanstort klassiskt svart svart toalett, med luckor med infälld panel, skåp i mellenmörkt trä, beige väggar, mosaikgolv, ett undermonterad handfat, bänkskiva i kvarts och vitt golv
Exempel på ett mellanstort klassiskt svart svart toalett, med luckor med infälld panel, skåp i mellenmörkt trä, beige väggar, mosaikgolv, ett undermonterad handfat, bänkskiva i kvarts och vitt golv
70 foton på toalett, med skåp i mellenmörkt trä och mosaikgolv
1