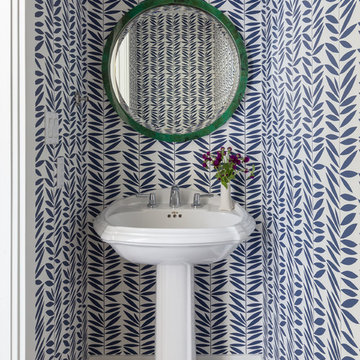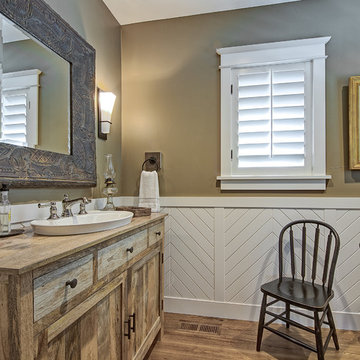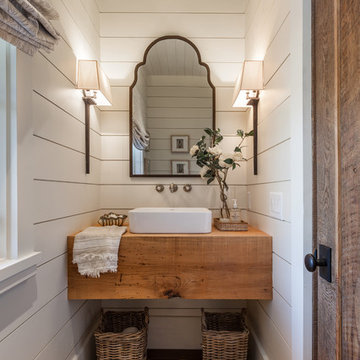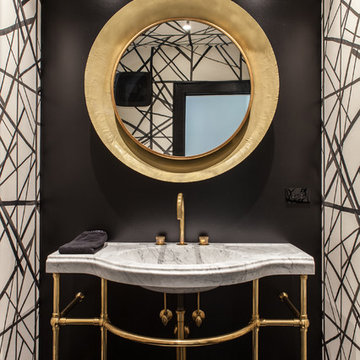3 100 foton på toalett, med mörkt trägolv och plywoodgolv
Sortera efter:
Budget
Sortera efter:Populärt i dag
1 - 20 av 3 100 foton
Artikel 1 av 3

The powder room has a beautiful sculptural mirror that complements the mercury glass hanging pendant lights. The chevron tiled backsplash adds visual interest while creating a focal wall.

Powder room with a punch! Handmade green subway tile is laid in a herringbone pattern for this feature wall. The other three walls received a gorgeous gold metallic print wallcovering. A brass and marble sink with all brass fittings provide the perfect contrast to the green tile backdrop. Walnut wood flooring
Photo: Stephen Allen

A refreshed and calming palette of blue and white is granted an extra touch of class with richly patterend wallpaper, custom sconces and crisp wainscoting.

Inspiration för ett lantligt toalett, med en toalettstol med separat cisternkåpa, grå väggar, mörkt trägolv, ett piedestal handfat och brunt golv

This transitional timber frame home features a wrap-around porch designed to take advantage of its lakeside setting and mountain views. Natural stone, including river rock, granite and Tennessee field stone, is combined with wavy edge siding and a cedar shingle roof to marry the exterior of the home with it surroundings. Casually elegant interiors flow into generous outdoor living spaces that highlight natural materials and create a connection between the indoors and outdoors.
Photography Credit: Rebecca Lehde, Inspiro 8 Studios

The farmhouse feel flows from the kitchen, through the hallway and all of the way to the powder room. This hall bathroom features a rustic vanity with an integrated sink. The vanity hardware is an urban rubbed bronze and the faucet is in a brushed nickel finish. The bathroom keeps a clean cut look with the installation of the wainscoting.
Photo credit Janee Hartman.

Designed by Cameron Snyder, CKD and Julie Lyons.
Removing the former wall between the kitchen and dining room to create an open floor plan meant the former powder room tucked in a corner needed to be relocated.
Cameron designed a 7' by 6' space framed with curved wall in the middle of the new space to locate the new powder room and it became an instant focal point perfectly located for guests and easily accessible from the kitchen, living and dining room areas.
Both the pedestal lavatory and one piece sanagloss toilet are from TOTO Guinevere collection. Faucet is from the Newport Brass-Bevelle series in Polished Nickel with lever handles.

Idéer för lantliga grått toaletter, med släta luckor, vita skåp, svarta väggar, mörkt trägolv, ett undermonterad handfat och brunt golv

Inredning av ett lantligt toalett, med en toalettstol med hel cisternkåpa, flerfärgade väggar, mörkt trägolv, ett piedestal handfat och brunt golv

Bild på ett vintage vit vitt toalett, med luckor med infälld panel, grå skåp, vit kakel, mörkt trägolv, ett fristående handfat och brunt golv

David Duncan Livingston
Idéer för små maritima toaletter, med flerfärgade väggar, ett piedestal handfat, brunt golv och mörkt trägolv
Idéer för små maritima toaletter, med flerfärgade väggar, ett piedestal handfat, brunt golv och mörkt trägolv

2018 Artisan Home Tour
Photo: LandMark Photography
Builder: Kroiss Development
Exempel på ett modernt brun brunt toalett, med öppna hyllor, skåp i mörkt trä, flerfärgade väggar, mörkt trägolv, ett fristående handfat, träbänkskiva och brunt golv
Exempel på ett modernt brun brunt toalett, med öppna hyllor, skåp i mörkt trä, flerfärgade väggar, mörkt trägolv, ett fristående handfat, träbänkskiva och brunt golv

A silver vessel sink and a colorful floral countertop accent brighten the room. A vanity fitted from a piece of fine furniture and a custom backlit mirror function beautifully in the space. To add just the right ambiance, we added a decorative pendant light that's complemented by patterned grasscloth.
Design: Wesley-Wayne Interiors
Photo: Dan Piassick

Large scale floral pattern grasscloth, lacquered teal vanity, and brass accents in the plumbing fixtures, mirror, and lighting - make this powder bath the jewel box of the residence.

We completely renovated this Haverford home between Memorial Day and Labor Day! We maintained the traditional feel of this colonial home with Early-American heart pine floors and bead board on the walls of various rooms. But we also added features of modern living. The open concept kitchen has warm blue cabinetry, an eating area with a built-in bench with storage, and an especially convenient area for pet supplies and eating! Subtle and sophisticated, the bathrooms are awash in gray and white Carrara marble. We custom made built-in shelves, storage and a closet throughout the home. Crafting the millwork on the staircase walls, post and railing was our favorite part of the project.
Rudloff Custom Builders has won Best of Houzz for Customer Service in 2014, 2015 2016, 2017, 2019, and 2020. We also were voted Best of Design in 2016, 2017, 2018, 2019 and 2020, which only 2% of professionals receive. Rudloff Custom Builders has been featured on Houzz in their Kitchen of the Week, What to Know About Using Reclaimed Wood in the Kitchen as well as included in their Bathroom WorkBook article. We are a full service, certified remodeling company that covers all of the Philadelphia suburban area. This business, like most others, developed from a friendship of young entrepreneurs who wanted to make a difference in their clients’ lives, one household at a time. This relationship between partners is much more than a friendship. Edward and Stephen Rudloff are brothers who have renovated and built custom homes together paying close attention to detail. They are carpenters by trade and understand concept and execution. Rudloff Custom Builders will provide services for you with the highest level of professionalism, quality, detail, punctuality and craftsmanship, every step of the way along our journey together.
Specializing in residential construction allows us to connect with our clients early in the design phase to ensure that every detail is captured as you imagined. One stop shopping is essentially what you will receive with Rudloff Custom Builders from design of your project to the construction of your dreams, executed by on-site project managers and skilled craftsmen. Our concept: envision our client’s ideas and make them a reality. Our mission: CREATING LIFETIME RELATIONSHIPS BUILT ON TRUST AND INTEGRITY.
Photo Credit: Jon Friedrich
Interior Design Credit: Larina Kase, of Wayne, PA

Idéer för att renovera ett lantligt grå grått toalett, med möbel-liknande, skåp i mellenmörkt trä, grå väggar, mörkt trägolv, ett undermonterad handfat och brunt golv

Spacecrafting Photography
Inspiration för mellanstora klassiska flerfärgat toaletter, med möbel-liknande, blå skåp, flerfärgade väggar, mörkt trägolv, ett undermonterad handfat, brunt golv, en toalettstol med hel cisternkåpa och marmorbänkskiva
Inspiration för mellanstora klassiska flerfärgat toaletter, med möbel-liknande, blå skåp, flerfärgade väggar, mörkt trägolv, ett undermonterad handfat, brunt golv, en toalettstol med hel cisternkåpa och marmorbänkskiva

Foto på ett vintage brun toalett, med blå skåp, bruna väggar, mörkt trägolv, ett nedsänkt handfat, träbänkskiva och brunt golv

Idéer för ett maritimt brun toalett, med vita väggar, mörkt trägolv, ett fristående handfat och träbänkskiva

Studio West Photography
Modern inredning av ett mellanstort vit vitt toalett, med svarta väggar, mörkt trägolv, ett konsol handfat, marmorbänkskiva, svart golv och en vägghängd toalettstol
Modern inredning av ett mellanstort vit vitt toalett, med svarta väggar, mörkt trägolv, ett konsol handfat, marmorbänkskiva, svart golv och en vägghängd toalettstol
3 100 foton på toalett, med mörkt trägolv och plywoodgolv
1