115 foton på toalett, med skåp i shakerstil och skåp i ljust trä
Sortera efter:
Budget
Sortera efter:Populärt i dag
1 - 20 av 115 foton
Artikel 1 av 3

A modern country home for a busy family with young children. The home remodel included enlarging the footprint of the kitchen to allow a larger island for more seating and entertaining, as well as provide more storage and a desk area. The pocket door pantry and the full height corner pantry was high on the client's priority list. From the cabinetry to the green peacock wallpaper and vibrant blue tiles in the bathrooms, the colourful touches throughout the home adds to the energy and charm. The result is a modern, relaxed, eclectic aesthetic with practical and efficient design features to serve the needs of this family.

The best of the past and present meet in this distinguished design. Custom craftsmanship and distinctive detailing give this lakefront residence its vintage flavor while an open and light-filled floor plan clearly mark it as contemporary. With its interesting shingled roof lines, abundant windows with decorative brackets and welcoming porch, the exterior takes in surrounding views while the interior meets and exceeds contemporary expectations of ease and comfort. The main level features almost 3,000 square feet of open living, from the charming entry with multiple window seats and built-in benches to the central 15 by 22-foot kitchen, 22 by 18-foot living room with fireplace and adjacent dining and a relaxing, almost 300-square-foot screened-in porch. Nearby is a private sitting room and a 14 by 15-foot master bedroom with built-ins and a spa-style double-sink bath with a beautiful barrel-vaulted ceiling. The main level also includes a work room and first floor laundry, while the 2,165-square-foot second level includes three bedroom suites, a loft and a separate 966-square-foot guest quarters with private living area, kitchen and bedroom. Rounding out the offerings is the 1,960-square-foot lower level, where you can rest and recuperate in the sauna after a workout in your nearby exercise room. Also featured is a 21 by 18-family room, a 14 by 17-square-foot home theater, and an 11 by 12-foot guest bedroom suite.
Photography: Ashley Avila Photography & Fulview Builder: J. Peterson Homes Interior Design: Vision Interiors by Visbeen
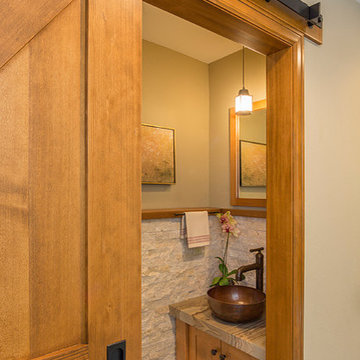
Rustik inredning av ett litet toalett, med skåp i shakerstil, skåp i ljust trä, beige väggar och ett fristående handfat

Idéer för ett klassiskt vit toalett, med skåp i shakerstil, skåp i ljust trä, en toalettstol med separat cisternkåpa, svarta väggar, mosaikgolv, ett undermonterad handfat och vitt golv

Inspiration för mellanstora klassiska grått toaletter, med skåp i shakerstil, skåp i ljust trä, grå kakel, keramikplattor, ett fristående handfat, bänkskiva i kvartsit, grå väggar och svart golv

Idéer för att renovera ett lantligt vit vitt toalett, med skåp i shakerstil, skåp i ljust trä, ljust trägolv, ett undermonterad handfat och bänkskiva i kvarts

Idéer för små vintage vitt toaletter, med skåp i shakerstil, skåp i ljust trä, en toalettstol med separat cisternkåpa, svarta väggar, ljust trägolv, ett undermonterad handfat, marmorbänkskiva och brunt golv

Foto på ett mellanstort funkis vit toalett, med skåp i shakerstil, skåp i ljust trä, en toalettstol med hel cisternkåpa, ett undermonterad handfat och bänkskiva i akrylsten

Modern powder room.
Foto på ett mellanstort minimalistiskt vit toalett, med skåp i shakerstil, skåp i ljust trä, en toalettstol med hel cisternkåpa, vita väggar, ljust trägolv, ett undermonterad handfat och bänkskiva i kvarts
Foto på ett mellanstort minimalistiskt vit toalett, med skåp i shakerstil, skåp i ljust trä, en toalettstol med hel cisternkåpa, vita väggar, ljust trägolv, ett undermonterad handfat och bänkskiva i kvarts
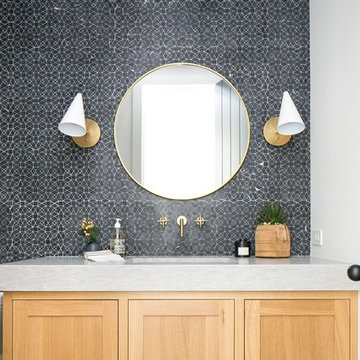
Photographer: Ryan Garvin
Idéer för maritima grått toaletter, med skåp i shakerstil, skåp i ljust trä, svart kakel, vita väggar och ett integrerad handfat
Idéer för maritima grått toaletter, med skåp i shakerstil, skåp i ljust trä, svart kakel, vita väggar och ett integrerad handfat
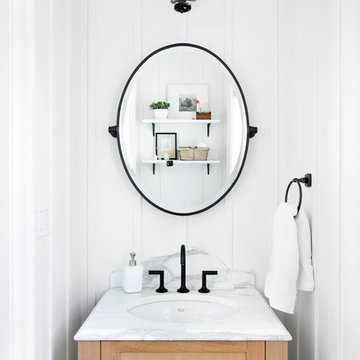
Ema Peter | www.emapeter.com
Inspiration för små maritima toaletter, med ett undermonterad handfat, skåp i shakerstil, skåp i ljust trä och vita väggar
Inspiration för små maritima toaletter, med ett undermonterad handfat, skåp i shakerstil, skåp i ljust trä och vita väggar

Devon Grace Interiors designed a modern, moody, and sophisticated powder room with navy blue wallpaper, a Carrara marble integrated sink, and custom white oak vanity.
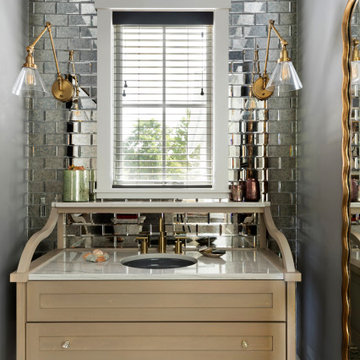
Inredning av ett lantligt vit vitt toalett, med skåp i shakerstil, skåp i ljust trä, spegel istället för kakel, grå väggar, mellanmörkt trägolv, ett undermonterad handfat och brunt golv

Deep, rich green adds drama as well as the black honed granite surface. Arch mirror repeats design element throughout the home. Savoy House black sconces and matte black hardware.

Idéer för små rustika grått toaletter, med skåp i shakerstil, skåp i ljust trä, vit kakel, keramikplattor, beige väggar, klinkergolv i porslin, ett integrerad handfat, bänkskiva i betong och svart golv
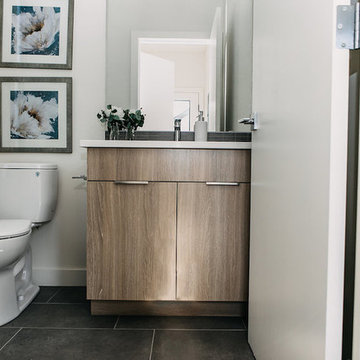
This custom home features an open concept layout, high-end finishes, and hardwood floors throughout. Unique lighting fixtures and glass tables give the space a modern and elegant feel.
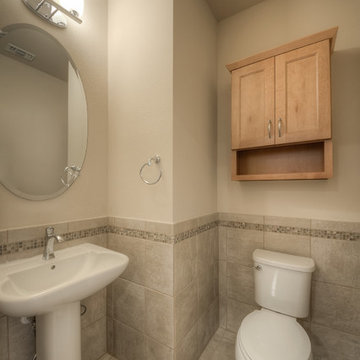
Foto på ett litet funkis toalett, med ett piedestal handfat, skåp i shakerstil, skåp i ljust trä, en toalettstol med separat cisternkåpa, porslinskakel, beige väggar och klinkergolv i porslin

A large hallway close to the foyer was used to build the powder room. The lack of windows and natural lights called for the need of extra lighting and some "Wows". We chose a beautiful white onyx slab, added a 6"H skirt and underlit it with LED strip lights.
Photo credits: Gordon Wang - http://www.gordonwang.com/
Countertop
- PENTAL: White Onyx veincut 2cm slab from Italy - Pental Seattle Showroom
Backsplash (10"H)
- VOGUEBAY.COM - GLASS & STONE- Color: MGS1010 Royal Onyx - Size: Bullets (Statements Seattle showroom)
Faucet - Delta Loki - Brushed nickel
Maple floating vanity
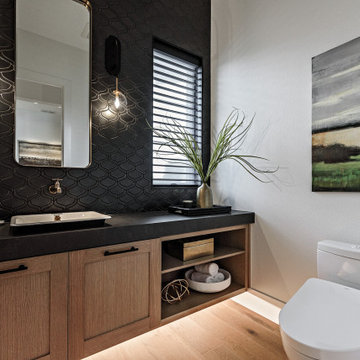
Idéer för ett lantligt svart toalett, med skåp i shakerstil, skåp i ljust trä, en toalettstol med hel cisternkåpa, svart kakel, vita väggar, ljust trägolv, ett fristående handfat och beiget golv
115 foton på toalett, med skåp i shakerstil och skåp i ljust trä
1
