1 061 foton på toalett, med glaskakel och stenhäll
Sortera efter:
Budget
Sortera efter:Populärt i dag
1 - 20 av 1 061 foton
Artikel 1 av 3

Elegant powder bath is convenient to the patio and public spaces.
Idéer för mellanstora amerikanska grått toaletter, med släta luckor, grå skåp, en toalettstol med separat cisternkåpa, beige kakel, glaskakel, beige väggar, mellanmörkt trägolv, ett undermonterad handfat, bänkskiva i kvarts och beiget golv
Idéer för mellanstora amerikanska grått toaletter, med släta luckor, grå skåp, en toalettstol med separat cisternkåpa, beige kakel, glaskakel, beige väggar, mellanmörkt trägolv, ett undermonterad handfat, bänkskiva i kvarts och beiget golv

Idéer för att renovera ett litet funkis vit vitt toalett, med möbel-liknande, svarta skåp, en toalettstol med hel cisternkåpa, gul kakel, stenhäll, gröna väggar, ljust trägolv, ett undermonterad handfat, bänkskiva i kvarts och brunt golv
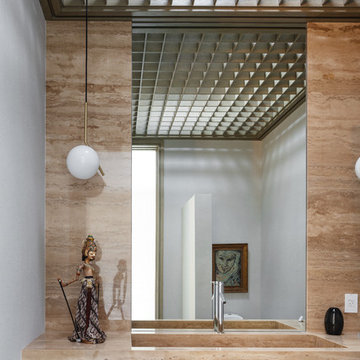
Bild på ett funkis beige beige toalett, med beige kakel, stenhäll, grå väggar och ett integrerad handfat

Pippa Wilson Photography
Inspiration för små moderna toaletter, med en vägghängd toalettstol, grå kakel, stenhäll, vita väggar, mörkt trägolv, ett väggmonterat handfat och brunt golv
Inspiration för små moderna toaletter, med en vägghängd toalettstol, grå kakel, stenhäll, vita väggar, mörkt trägolv, ett väggmonterat handfat och brunt golv

Built in 1925, this 15-story neo-Renaissance cooperative building is located on Fifth Avenue at East 93rd Street in Carnegie Hill. The corner penthouse unit has terraces on four sides, with views directly over Central Park and the city skyline beyond.
The project involved a gut renovation inside and out, down to the building structure, to transform the existing one bedroom/two bathroom layout into a two bedroom/three bathroom configuration which was facilitated by relocating the kitchen into the center of the apartment.
The new floor plan employs layers to organize space from living and lounge areas on the West side, through cooking and dining space in the heart of the layout, to sleeping quarters on the East side. A glazed entry foyer and steel clad “pod”, act as a threshold between the first two layers.
All exterior glazing, windows and doors were replaced with modern units to maximize light and thermal performance. This included erecting three new glass conservatories to create additional conditioned interior space for the Living Room, Dining Room and Master Bedroom respectively.
Materials for the living areas include bronzed steel, dark walnut cabinetry and travertine marble contrasted with whitewashed Oak floor boards, honed concrete tile, white painted walls and floating ceilings. The kitchen and bathrooms are formed from white satin lacquer cabinetry, marble, back-painted glass and Venetian plaster. Exterior terraces are unified with the conservatories by large format concrete paving and a continuous steel handrail at the parapet wall.
Photography by www.petermurdockphoto.com

Glowing white onyx wall and vanity in the Powder.
Kim Pritchard Photography
Inredning av ett modernt stort toalett, med släta luckor, bruna skåp, en toalettstol med hel cisternkåpa, vit kakel, stenhäll, marmorgolv, ett fristående handfat, bänkskiva i onyx och beiget golv
Inredning av ett modernt stort toalett, med släta luckor, bruna skåp, en toalettstol med hel cisternkåpa, vit kakel, stenhäll, marmorgolv, ett fristående handfat, bänkskiva i onyx och beiget golv
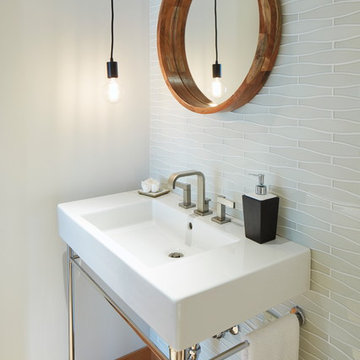
Sally Painter Photography
Exempel på ett stort modernt toalett, med vit kakel, glaskakel, vita väggar, ljust trägolv, ett konsol handfat och beiget golv
Exempel på ett stort modernt toalett, med vit kakel, glaskakel, vita väggar, ljust trägolv, ett konsol handfat och beiget golv

Karen Jackson Photography
Idéer för ett mellanstort modernt toalett, med skåp i shakerstil, svarta skåp, en toalettstol med separat cisternkåpa, svart kakel, glaskakel, flerfärgade väggar, ett fristående handfat, bänkskiva i kvarts och vitt golv
Idéer för ett mellanstort modernt toalett, med skåp i shakerstil, svarta skåp, en toalettstol med separat cisternkåpa, svart kakel, glaskakel, flerfärgade väggar, ett fristående handfat, bänkskiva i kvarts och vitt golv

Taube Photography /
Connor Contracting
Inredning av ett modernt stort brun brunt toalett, med skåp i shakerstil, bruna skåp, en toalettstol med separat cisternkåpa, grå väggar, mellanmörkt trägolv, ett undermonterad handfat, granitbänkskiva, brunt golv, brun kakel och stenhäll
Inredning av ett modernt stort brun brunt toalett, med skåp i shakerstil, bruna skåp, en toalettstol med separat cisternkåpa, grå väggar, mellanmörkt trägolv, ett undermonterad handfat, granitbänkskiva, brunt golv, brun kakel och stenhäll
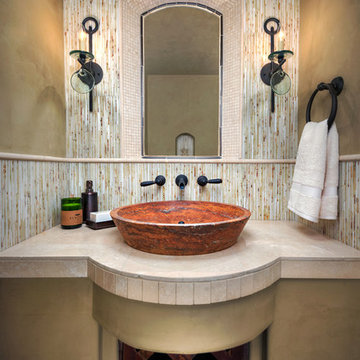
Inckx
Inspiration för ett litet medelhavsstil toalett, med beige väggar, ett fristående handfat, bänkskiva i travertin, flerfärgad kakel och stenhäll
Inspiration för ett litet medelhavsstil toalett, med beige väggar, ett fristående handfat, bänkskiva i travertin, flerfärgad kakel och stenhäll

Richard Glover Photography
Inspiration för ett mellanstort funkis toalett, med släta luckor, en toalettstol med hel cisternkåpa, beige kakel, stenhäll, beige väggar, marmorgolv, ett nedsänkt handfat och bänkskiva i glas
Inspiration för ett mellanstort funkis toalett, med släta luckor, en toalettstol med hel cisternkåpa, beige kakel, stenhäll, beige väggar, marmorgolv, ett nedsänkt handfat och bänkskiva i glas

This remodel went from a tiny story-and-a-half Cape Cod, to a charming full two-story home. This lovely Powder Bath on the main level is done in Benjamin Moore Gossamer Blue 2123-40.
Space Plans, Building Design, Interior & Exterior Finishes by Anchor Builders. Photography by Alyssa Lee Photography.
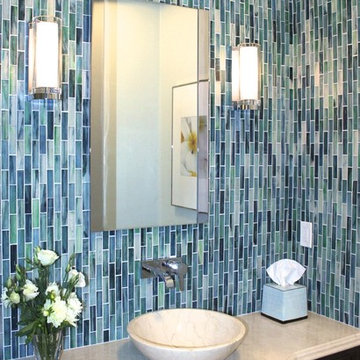
Modern inredning av ett litet toalett, med ett fristående handfat, skåp i mörkt trä, marmorbänkskiva, en toalettstol med separat cisternkåpa, blå kakel, gröna väggar och glaskakel
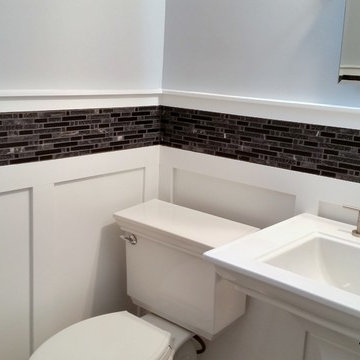
Foto på ett litet funkis toalett, med ett piedestal handfat, glaskakel och grå väggar

Mike Schwartz
Modern inredning av ett litet beige beige toalett, med skåp i mörkt trä, flerfärgad kakel, flerfärgade väggar, ett undermonterad handfat, öppna hyllor, stenhäll och marmorbänkskiva
Modern inredning av ett litet beige beige toalett, med skåp i mörkt trä, flerfärgad kakel, flerfärgade väggar, ett undermonterad handfat, öppna hyllor, stenhäll och marmorbänkskiva

This project began with an entire penthouse floor of open raw space which the clients had the opportunity to section off the piece that suited them the best for their needs and desires. As the design firm on the space, LK Design was intricately involved in determining the borders of the space and the way the floor plan would be laid out. Taking advantage of the southwest corner of the floor, we were able to incorporate three large balconies, tremendous views, excellent light and a layout that was open and spacious. There is a large master suite with two large dressing rooms/closets, two additional bedrooms, one and a half additional bathrooms, an office space, hearth room and media room, as well as the large kitchen with oversized island, butler's pantry and large open living room. The clients are not traditional in their taste at all, but going completely modern with simple finishes and furnishings was not their style either. What was produced is a very contemporary space with a lot of visual excitement. Every room has its own distinct aura and yet the whole space flows seamlessly. From the arched cloud structure that floats over the dining room table to the cathedral type ceiling box over the kitchen island to the barrel ceiling in the master bedroom, LK Design created many features that are unique and help define each space. At the same time, the open living space is tied together with stone columns and built-in cabinetry which are repeated throughout that space. Comfort, luxury and beauty were the key factors in selecting furnishings for the clients. The goal was to provide furniture that complimented the space without fighting it.

Современный санузел в деревянном доме в стиле минимализм. Akhunov Architects / Дизайн интерьера в Перми и не только.
Idéer för små nordiska toaletter, med släta luckor, grå skåp, en vägghängd toalettstol, grå kakel, stenhäll, grå väggar, klinkergolv i porslin, ett väggmonterat handfat, granitbänkskiva och grått golv
Idéer för små nordiska toaletter, med släta luckor, grå skåp, en vägghängd toalettstol, grå kakel, stenhäll, grå väggar, klinkergolv i porslin, ett väggmonterat handfat, granitbänkskiva och grått golv

Rick Lee Photography
Foto på ett litet toalett, med släta luckor, grå skåp, en toalettstol med hel cisternkåpa, grå kakel, glaskakel, grå väggar, klinkergolv i porslin, ett undermonterad handfat, bänkskiva i kvarts och grått golv
Foto på ett litet toalett, med släta luckor, grå skåp, en toalettstol med hel cisternkåpa, grå kakel, glaskakel, grå väggar, klinkergolv i porslin, ett undermonterad handfat, bänkskiva i kvarts och grått golv

Bild på ett litet vintage toalett, med släta luckor, vita skåp, en toalettstol med hel cisternkåpa, svart och vit kakel, glaskakel, mörkt trägolv, ett undermonterad handfat, bänkskiva i kvarts och brunt golv

Bernard Andre
Idéer för att renovera ett litet vintage toalett, med ett fristående handfat, möbel-liknande, skåp i mörkt trä, marmorbänkskiva, en toalettstol med separat cisternkåpa, flerfärgade väggar, mellanmörkt trägolv och stenhäll
Idéer för att renovera ett litet vintage toalett, med ett fristående handfat, möbel-liknande, skåp i mörkt trä, marmorbänkskiva, en toalettstol med separat cisternkåpa, flerfärgade väggar, mellanmörkt trägolv och stenhäll
1 061 foton på toalett, med glaskakel och stenhäll
1