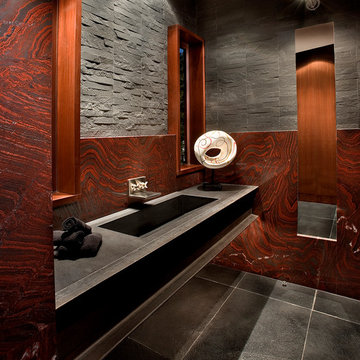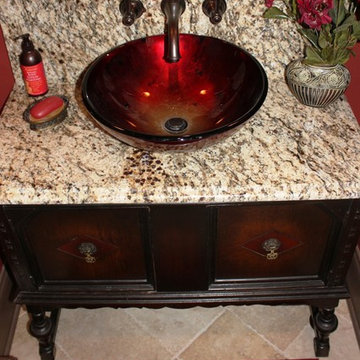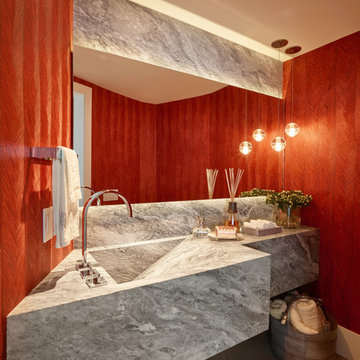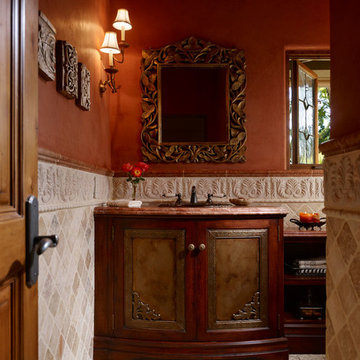5 foton på toalett, med stenhäll och röda väggar
Sortera efter:
Budget
Sortera efter:Populärt i dag
1 - 5 av 5 foton
Artikel 1 av 3

Anita Lang - IMI Design - Scottsdale, AZ
Exempel på ett stort modernt toalett, med svart kakel, stenhäll, röda väggar, ett nedsänkt handfat och grått golv
Exempel på ett stort modernt toalett, med svart kakel, stenhäll, röda väggar, ett nedsänkt handfat och grått golv

This lovely home began as a complete remodel to a 1960 era ranch home. Warm, sunny colors and traditional details fill every space. The colorful gazebo overlooks the boccii court and a golf course. Shaded by stately palms, the dining patio is surrounded by a wrought iron railing. Hand plastered walls are etched and styled to reflect historical architectural details. The wine room is located in the basement where a cistern had been.
Project designed by Susie Hersker’s Scottsdale interior design firm Design Directives. Design Directives is active in Phoenix, Paradise Valley, Cave Creek, Carefree, Sedona, and beyond.
For more about Design Directives, click here: https://susanherskerasid.com/

Inspiration för små klassiska toaletter, med ett fristående handfat, möbel-liknande, skåp i mörkt trä, granitbänkskiva, beige kakel, stenhäll, röda väggar, travertin golv och beiget golv

Barry Grossman
Foto på ett mellanstort funkis toalett, med ett integrerad handfat, marmorbänkskiva, en toalettstol med hel cisternkåpa, grå kakel, stenhäll, röda väggar och klinkergolv i porslin
Foto på ett mellanstort funkis toalett, med ett integrerad handfat, marmorbänkskiva, en toalettstol med hel cisternkåpa, grå kakel, stenhäll, röda väggar och klinkergolv i porslin

This lovely home began as a complete remodel to a 1960 era ranch home. Warm, sunny colors and traditional details fill every space. The colorful gazebo overlooks the boccii court and a golf course. Shaded by stately palms, the dining patio is surrounded by a wrought iron railing. Hand plastered walls are etched and styled to reflect historical architectural details. The wine room is located in the basement where a cistern had been.
Project designed by Susie Hersker’s Scottsdale interior design firm Design Directives. Design Directives is active in Phoenix, Paradise Valley, Cave Creek, Carefree, Sedona, and beyond.
For more about Design Directives, click here: https://susanherskerasid.com/
5 foton på toalett, med stenhäll och röda väggar
1