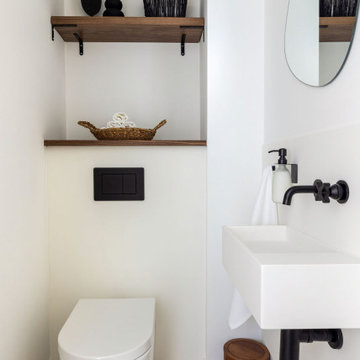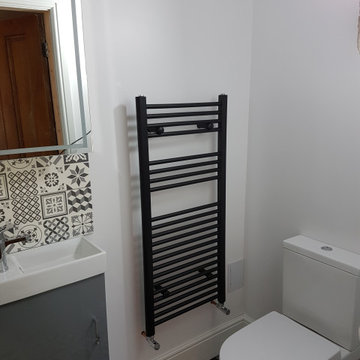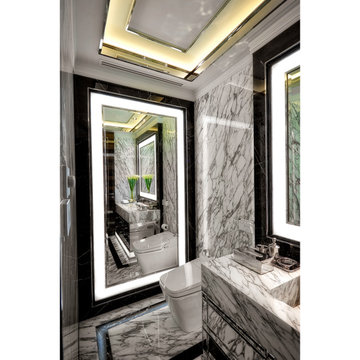6 312 foton på toalett, med vit kakel och svart och vit kakel
Sortera efter:
Budget
Sortera efter:Populärt i dag
1 - 20 av 6 312 foton
Artikel 1 av 3

Eye-Land: Named for the expansive white oak savanna views, this beautiful 5,200-square foot family home offers seamless indoor/outdoor living with five bedrooms and three baths, and space for two more bedrooms and a bathroom.
The site posed unique design challenges. The home was ultimately nestled into the hillside, instead of placed on top of the hill, so that it didn’t dominate the dramatic landscape. The openness of the savanna exposes all sides of the house to the public, which required creative use of form and materials. The home’s one-and-a-half story form pays tribute to the site’s farming history. The simplicity of the gable roof puts a modern edge on a traditional form, and the exterior color palette is limited to black tones to strike a stunning contrast to the golden savanna.
The main public spaces have oversized south-facing windows and easy access to an outdoor terrace with views overlooking a protected wetland. The connection to the land is further strengthened by strategically placed windows that allow for views from the kitchen to the driveway and auto court to see visitors approach and children play. There is a formal living room adjacent to the front entry for entertaining and a separate family room that opens to the kitchen for immediate family to gather before and after mealtime.

Inredning av ett lantligt litet brun brunt toalett, med öppna hyllor, skåp i mellenmörkt trä, vit kakel, vita väggar, kalkstensgolv, ett fristående handfat och träbänkskiva

A beveled wainscot tile base, chair rail tile, brass hardware/plumbing, and a contrasting blue, embellish the new powder room.
Idéer för små vintage toaletter, med vit kakel, keramikplattor, blå väggar, klinkergolv i porslin, ett väggmonterat handfat, flerfärgat golv, en toalettstol med hel cisternkåpa och öppna hyllor
Idéer för små vintage toaletter, med vit kakel, keramikplattor, blå väggar, klinkergolv i porslin, ett väggmonterat handfat, flerfärgat golv, en toalettstol med hel cisternkåpa och öppna hyllor

Idéer för ett klassiskt vit toalett, med vita skåp, svart och vit kakel, svarta väggar, klinkergolv i porslin, bänkskiva i kvarts och svart golv

These homeowners came to us to renovate a number of areas of their home. In their formal powder bath they wanted a sophisticated polished room that was elegant and custom in design. The formal powder was designed around stunning marble and gold wall tile with a custom starburst layout coming from behind the center of the birds nest round brass mirror. A white floating quartz countertop houses a vessel bowl sink and vessel bowl height faucet in polished nickel, wood panel and molding’s were painted black with a gold leaf detail which carried over to the ceiling for the WOW.

Powder Room
Klassisk inredning av ett toalett, med möbel-liknande, svarta skåp, en toalettstol med hel cisternkåpa, vit kakel, marmorgolv, ett undermonterad handfat, marmorbänkskiva och marmorkakel
Klassisk inredning av ett toalett, med möbel-liknande, svarta skåp, en toalettstol med hel cisternkåpa, vit kakel, marmorgolv, ett undermonterad handfat, marmorbänkskiva och marmorkakel

Designed by Cameron Snyder, CKD and Julie Lyons.
Removing the former wall between the kitchen and dining room to create an open floor plan meant the former powder room tucked in a corner needed to be relocated.
Cameron designed a 7' by 6' space framed with curved wall in the middle of the new space to locate the new powder room and it became an instant focal point perfectly located for guests and easily accessible from the kitchen, living and dining room areas.
Both the pedestal lavatory and one piece sanagloss toilet are from TOTO Guinevere collection. Faucet is from the Newport Brass-Bevelle series in Polished Nickel with lever handles.

Graphic patterned wallpaper with white subway tile framing out room. White marble mitered countertop with furniture grade charcoal vanity.
Inredning av ett klassiskt litet vit vitt toalett, med vit kakel, keramikplattor, marmorgolv, ett undermonterad handfat, marmorbänkskiva, vitt golv, luckor med infälld panel, svarta skåp, en toalettstol med separat cisternkåpa och flerfärgade väggar
Inredning av ett klassiskt litet vit vitt toalett, med vit kakel, keramikplattor, marmorgolv, ett undermonterad handfat, marmorbänkskiva, vitt golv, luckor med infälld panel, svarta skåp, en toalettstol med separat cisternkåpa och flerfärgade väggar

Interior Design by Melisa Clement Designs, Photography by Twist Tours
Inspiration för minimalistiska brunt toaletter, med släta luckor, skåp i mörkt trä, flerfärgade väggar, ett fristående handfat, träbänkskiva, flerfärgat golv, vit kakel och cementgolv
Inspiration för minimalistiska brunt toaletter, med släta luckor, skåp i mörkt trä, flerfärgade väggar, ett fristående handfat, träbänkskiva, flerfärgat golv, vit kakel och cementgolv

Stephani Buchmann
Inspiration för ett litet funkis toalett, med svart och vit kakel, porslinskakel, svarta väggar, skiffergolv, ett väggmonterat handfat och svart golv
Inspiration för ett litet funkis toalett, med svart och vit kakel, porslinskakel, svarta väggar, skiffergolv, ett väggmonterat handfat och svart golv

Idéer för att renovera ett litet vintage beige beige toalett, med vit kakel, cementkakel, ett nedsänkt handfat, bänkskiva i kalksten och brunt golv

Powder Bath designed with Walker Zanger Mosaic Stone Tile floor, Custom Built Cabinetry, custom painted walls by Carrie Rodie and Jamey James of the Finishing Tile. Tile installed by Ronnie Burgess of the Finishing Tile.
Photography: Mary Ann Elston

Design by Carol Luke.
Breakdown of the room:
Benjamin Moore HC 105 is on both the ceiling & walls. The darker color on the ceiling works b/c of the 10 ft height coupled w/the west facing window, lighting & white trim.
Trim Color: Benj Moore Decorator White.
Vanity is Wood-Mode Fine Custom Cabinetry: Wood-Mode Essex Recessed Door Style, Black Forest finish on cherry
Countertop/Backsplash - Franco’s Marble Shop: Calacutta Gold marble
Undermount Sink - Kohler “Devonshire”
Tile- Mosaic Tile: baseboards - polished Arabescato base moulding, Arabescato Black Dot basketweave
Crystal Ceiling light- Elk Lighting “Renaissance’
Sconces - Bellacor: “Normandie”, polished Nickel
Faucet - Kallista: “Tuxedo”, polished nickel
Mirror - Afina: “Radiance Venetian”
Toilet - Barclay: “Victoria High Tank”, white w/satin nickel trim & pull chain
Photo by Morgan Howarth.

Continuing the relaxed beach theme through from the open plan kitchen, dining and living this powder room is light, airy and packed full of texture. The wall hung ribbed vanity, white textured tile and venetian plaster walls ooze tactility. A touch of warmth is brought into the space with the addition of the natural wicker wall sconces and reclaimed timber shelves which provide both storage and an ideal display area.

Bild på ett litet funkis toalett, med vita skåp, en vägghängd toalettstol, vit kakel, stenhäll, vita väggar, klinkergolv i småsten, ett väggmonterat handfat och flerfärgat golv

Introducing an exquisitely designed powder room project nestled in a luxurious residence on Riverside Drive, Manhattan, NY. This captivating space seamlessly blends traditional elegance with urban sophistication, reflecting the quintessential charm of the city that never sleeps.
The focal point of this powder room is the enchanting floral green wallpaper that wraps around the walls, evoking a sense of timeless grace and serenity. The design pays homage to classic interior styles, infusing the room with warmth and character.
A key feature of this space is the bespoke tiling, meticulously crafted to complement the overall design. The tiles showcase intricate patterns and textures, creating a harmonious interplay between traditional and contemporary aesthetics. Each piece has been carefully selected and installed by skilled tradesmen, who have dedicated countless hours to perfecting this one-of-a-kind space.
The pièce de résistance of this powder room is undoubtedly the vanity sconce, inspired by the iconic New York City skyline. This exquisite lighting fixture casts a soft, ambient glow that highlights the room's extraordinary details. The sconce pays tribute to the city's architectural prowess while adding a touch of modernity to the overall design.
This remarkable project took two years on and off to complete, with our studio accommodating the process with unwavering commitment and enthusiasm. The collective efforts of the design team, tradesmen, and our studio have culminated in a breathtaking powder room that effortlessly marries traditional elegance with contemporary flair.
We take immense pride in this Riverside Drive powder room project, and we are confident that it will serve as an enchanting retreat for its owners and guests alike. As a testament to our dedication to exceptional design and craftsmanship, this bespoke space showcases the unparalleled beauty of New York City's distinct style and character.

Idéer för små funkis toaletter, med grå skåp, en toalettstol med hel cisternkåpa, svart och vit kakel, keramikplattor, vita väggar, cementgolv, ett väggmonterat handfat och flerfärgat golv

Foto på ett stort lantligt brun toalett, med öppna hyllor, skåp i mörkt trä, vit kakel, marmorkakel, mellanmörkt trägolv, ett fristående handfat, träbänkskiva och brunt golv

Foto på ett funkis toalett, med vita skåp, en toalettstol med hel cisternkåpa, svart och vit kakel, marmorkakel, marmorgolv, ett nedsänkt handfat och marmorbänkskiva

Idéer för vintage toaletter, med skåp i ljust trä, en toalettstol med separat cisternkåpa, vita väggar, ett fristående handfat, träbänkskiva, brunt golv, vit kakel, keramikplattor och öppna hyllor
6 312 foton på toalett, med vit kakel och svart och vit kakel
1