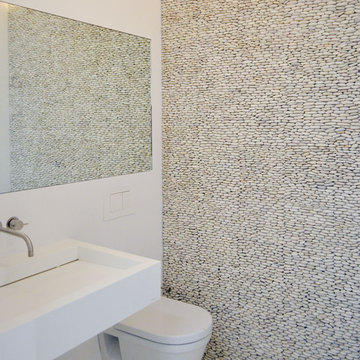230 foton på toalett, med kakel i småsten och travertinkakel
Sortera efter:
Budget
Sortera efter:Populärt i dag
1 - 20 av 230 foton
Artikel 1 av 3
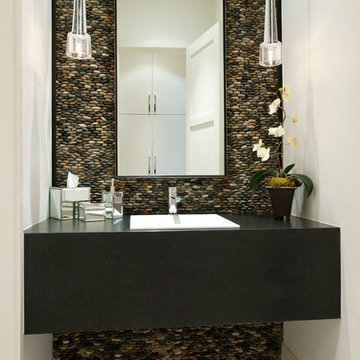
Tatum Brown Custom Homes
{Photo Credit: Danny Piassick}
{Interior Design: Robyn Menter Design Associates}
{Architectural credit: Mark Hoesterey of Stocker Hoesterey Montenegro Architects}
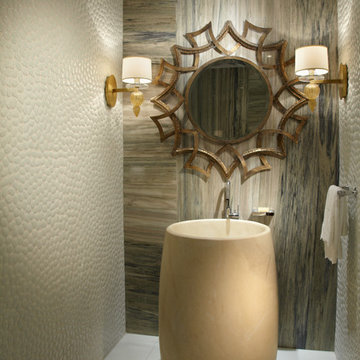
J Design Group
The Interior Design of your Bathroom is a very important part of your home dream project.
There are many ways to bring a small or large bathroom space to one of the most pleasant and beautiful important areas in your daily life.
You can go over some of our award winner bathroom pictures and see all different projects created with most exclusive products available today.
Your friendly Interior design firm in Miami at your service.
Contemporary - Modern Interior designs.
Top Interior Design Firm in Miami – Coral Gables.
Bathroom,
Bathrooms,
House Interior Designer,
House Interior Designers,
Home Interior Designer,
Home Interior Designers,
Residential Interior Designer,
Residential Interior Designers,
Modern Interior Designers,
Miami Beach Designers,
Best Miami Interior Designers,
Miami Beach Interiors,
Luxurious Design in Miami,
Top designers,
Deco Miami,
Luxury interiors,
Miami modern,
Interior Designer Miami,
Contemporary Interior Designers,
Coco Plum Interior Designers,
Miami Interior Designer,
Sunny Isles Interior Designers,
Pinecrest Interior Designers,
Interior Designers Miami,
J Design Group interiors,
South Florida designers,
Best Miami Designers,
Miami interiors,
Miami décor,
Miami Beach Luxury Interiors,
Miami Interior Design,
Miami Interior Design Firms,
Beach front,
Top Interior Designers,
top décor,
Top Miami Decorators,
Miami luxury condos,
Top Miami Interior Decorators,
Top Miami Interior Designers,
Modern Designers in Miami,
modern interiors,
Modern,
Pent house design,
white interiors,
Miami, South Miami, Miami Beach, South Beach, Williams Island, Sunny Isles, Surfside, Fisher Island, Aventura, Brickell, Brickell Key, Key Biscayne, Coral Gables, CocoPlum, Coconut Grove, Pinecrest, Miami Design District, Golden Beach, Downtown Miami, Miami Interior Designers, Miami Interior Designer, Interior Designers Miami, Modern Interior Designers, Modern Interior Designer, Modern interior decorators, Contemporary Interior Designers, Interior decorators, Interior decorator, Interior designer, Interior designers, Luxury, modern, best, unique, real estate, decor
J Design Group – Miami Interior Design Firm – Modern – Contemporary
Contact us: (305) 444-4611
www.JDesignGroup.com

Photo by Jack Gardner
Maritim inredning av ett litet toalett, med skåp i shakerstil, grå skåp, en toalettstol med separat cisternkåpa, beige kakel, kakel i småsten, grå väggar, klinkergolv i småsten, ett undermonterad handfat och bänkskiva i kvarts
Maritim inredning av ett litet toalett, med skåp i shakerstil, grå skåp, en toalettstol med separat cisternkåpa, beige kakel, kakel i småsten, grå väggar, klinkergolv i småsten, ett undermonterad handfat och bänkskiva i kvarts

Bild på ett maritimt brun brunt toalett, med släta luckor, vita skåp, beige kakel, kakel i småsten, vita väggar, klinkergolv i småsten, ett fristående handfat, träbänkskiva och beiget golv
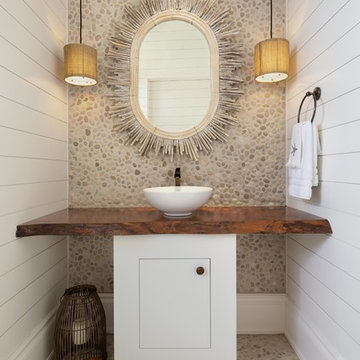
Lori Hamilton Photography
Inspiration för ett maritimt brun brunt toalett, med släta luckor, vita skåp, flerfärgad kakel, kakel i småsten, vita väggar, klinkergolv i småsten, ett fristående handfat, träbänkskiva och flerfärgat golv
Inspiration för ett maritimt brun brunt toalett, med släta luckor, vita skåp, flerfärgad kakel, kakel i småsten, vita väggar, klinkergolv i småsten, ett fristående handfat, träbänkskiva och flerfärgat golv

Inspiration för ett mellanstort vintage svart svart toalett, med en toalettstol med hel cisternkåpa, brun kakel, kakel i småsten, bruna väggar, skiffergolv och brunt golv
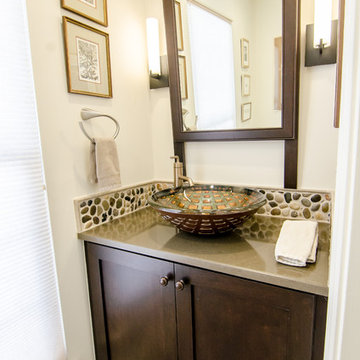
Klassisk inredning av ett litet toalett, med ett fristående handfat, skåp i shakerstil, skåp i mörkt trä, bänkskiva i kvarts, en toalettstol med separat cisternkåpa, flerfärgad kakel, kakel i småsten, klinkergolv i porslin, vita väggar och vitt golv

Powder room conversation starter.
2010 A-List Award for Best Home Remodel
Inspiration för små rustika brunt toaletter, med träbänkskiva, en vägghängd toalettstol, beige kakel, kakel i småsten och ett avlångt handfat
Inspiration för små rustika brunt toaletter, med träbänkskiva, en vägghängd toalettstol, beige kakel, kakel i småsten och ett avlångt handfat
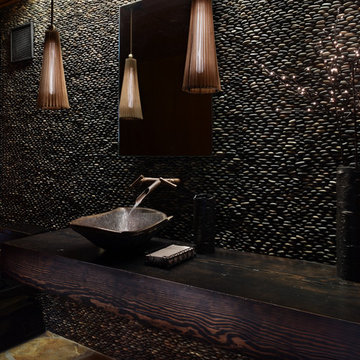
Interior Design by Barbara Leland Interior Design
Photography Courtesy of Benjamin Benschneider
www.benschneiderphoto.com/
Inredning av ett rustikt brun brunt toalett, med ett fristående handfat, träbänkskiva och kakel i småsten
Inredning av ett rustikt brun brunt toalett, med ett fristående handfat, träbänkskiva och kakel i småsten
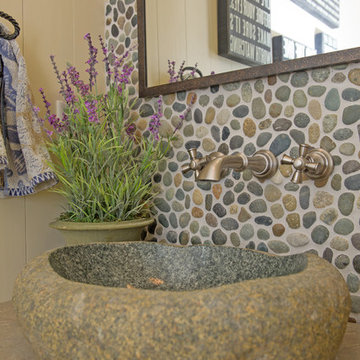
Island Stone Pebble Back Splash
Inspiration för små maritima toaletter, med beige väggar, ett fristående handfat, grå kakel och kakel i småsten
Inspiration för små maritima toaletter, med beige väggar, ett fristående handfat, grå kakel och kakel i småsten
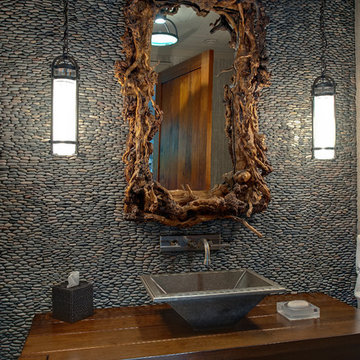
Powder room in Modern new home in North Georgia Mountains
Photography by Galina Coada
Idéer för att renovera ett rustikt brun brunt toalett, med ett fristående handfat, träbänkskiva och kakel i småsten
Idéer för att renovera ett rustikt brun brunt toalett, med ett fristående handfat, träbänkskiva och kakel i småsten
Exempel på ett litet modernt toalett, med beige kakel, travertinkakel, beige väggar, mörkt trägolv, ett integrerad handfat, bänkskiva i travertin och brunt golv
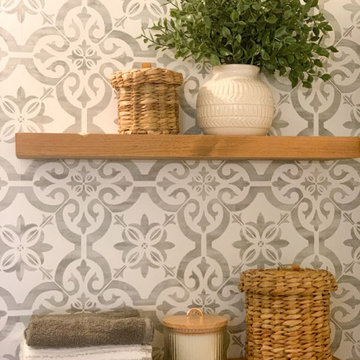
From Traditional to Transitional - This homeowner was updating her first floor entry, powder room, and sitting room. The goal was to create a décor design from scratch that included new furniture, paint colors, fixtures, and décor. The updates created the wow factor she was looking for when friends and family visit!
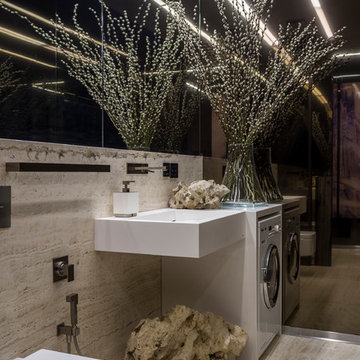
Евгений Кулибаба
Inredning av ett modernt litet toalett, med en vägghängd toalettstol, travertinkakel, travertin golv, ett väggmonterat handfat, beiget golv och beige kakel
Inredning av ett modernt litet toalett, med en vägghängd toalettstol, travertinkakel, travertin golv, ett väggmonterat handfat, beiget golv och beige kakel

Paul Bartell
Idéer för ett litet amerikanskt toalett, med luckor med upphöjd panel, en toalettstol med hel cisternkåpa, beige kakel, gröna väggar, klinkergolv i keramik, ett fristående handfat, granitbänkskiva, travertinkakel och skåp i mörkt trä
Idéer för ett litet amerikanskt toalett, med luckor med upphöjd panel, en toalettstol med hel cisternkåpa, beige kakel, gröna väggar, klinkergolv i keramik, ett fristående handfat, granitbänkskiva, travertinkakel och skåp i mörkt trä
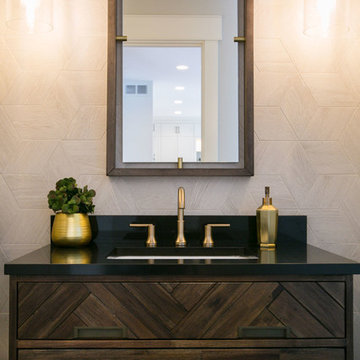
Our clients had just recently closed on their new house in Stapleton and were excited to transform it into their perfect forever home. They wanted to remodel the entire first floor to create a more open floor plan and develop a smoother flow through the house that better fit the needs of their family. The original layout consisted of several small rooms that just weren’t very functional, so we decided to remove the walls that were breaking up the space and restructure the first floor to create a wonderfully open feel.
After removing the existing walls, we rearranged their spaces to give them an office at the front of the house, a large living room, and a large dining room that connects seamlessly with the kitchen. We also wanted to center the foyer in the home and allow more light to travel through the first floor, so we replaced their existing doors with beautiful custom sliding doors to the back yard and a gorgeous walnut door with side lights to greet guests at the front of their home.
Living Room
Our clients wanted a living room that could accommodate an inviting sectional, a baby grand piano, and plenty of space for family game nights. So, we transformed what had been a small office and sitting room into a large open living room with custom wood columns. We wanted to avoid making the home feel too vast and monumental, so we designed custom beams and columns to define spaces and to make the house feel like a home. Aesthetically we wanted their home to be soft and inviting, so we utilized a neutral color palette with occasional accents of muted blues and greens.
Dining Room
Our clients were also looking for a large dining room that was open to the rest of the home and perfect for big family gatherings. So, we removed what had been a small family room and eat-in dining area to create a spacious dining room with a fireplace and bar. We added custom cabinetry to the bar area with open shelving for displaying and designed a custom surround for their fireplace that ties in with the wood work we designed for their living room. We brought in the tones and materiality from the kitchen to unite the spaces and added a mixed metal light fixture to bring the space together
Kitchen
We wanted the kitchen to be a real show stopper and carry through the calm muted tones we were utilizing throughout their home. We reoriented the kitchen to allow for a big beautiful custom island and to give us the opportunity for a focal wall with cooktop and range hood. Their custom island was perfectly complimented with a dramatic quartz counter top and oversized pendants making it the real center of their home. Since they enter the kitchen first when coming from their detached garage, we included a small mud-room area right by the back door to catch everyone’s coats and shoes as they come in. We also created a new walk-in pantry with plenty of open storage and a fun chalkboard door for writing notes, recipes, and grocery lists.
Office
We transformed the original dining room into a handsome office at the front of the house. We designed custom walnut built-ins to house all of their books, and added glass french doors to give them a bit of privacy without making the space too closed off. We painted the room a deep muted blue to create a glimpse of rich color through the french doors
Powder Room
The powder room is a wonderful play on textures. We used a neutral palette with contrasting tones to create dramatic moments in this little space with accents of brushed gold.
Master Bathroom
The existing master bathroom had an awkward layout and outdated finishes, so we redesigned the space to create a clean layout with a dream worthy shower. We continued to use neutral tones that tie in with the rest of the home, but had fun playing with tile textures and patterns to create an eye-catching vanity. The wood-look tile planks along the floor provide a soft backdrop for their new free-standing bathtub and contrast beautifully with the deep ash finish on the cabinetry.
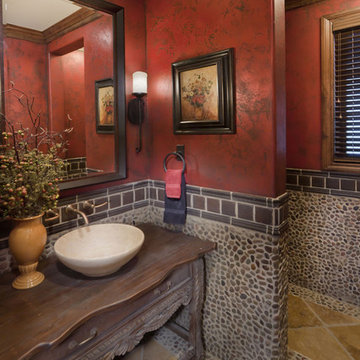
Powder bathroom of Plan Three in The Overlook at Heritage Hills in Lone Tree, CO.
Idéer för ett medelhavsstil toalett, med kakel i småsten, ett fristående handfat och röda väggar
Idéer för ett medelhavsstil toalett, med kakel i småsten, ett fristående handfat och röda väggar
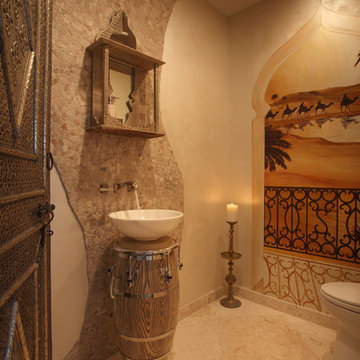
Design By Catherine Caporaso
Brown's Interior Design
Boca Raton, FL
Medelhavsstil inredning av ett mellanstort toalett, med beige väggar, klinkergolv i keramik, ett fristående handfat, beige kakel och travertinkakel
Medelhavsstil inredning av ett mellanstort toalett, med beige väggar, klinkergolv i keramik, ett fristående handfat, beige kakel och travertinkakel
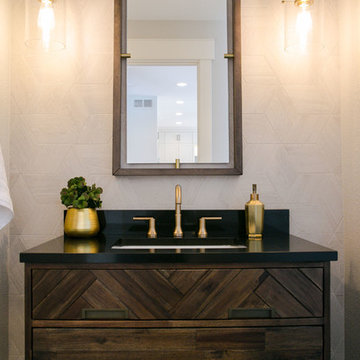
Our clients had just recently closed on their new house in Stapleton and were excited to transform it into their perfect forever home. They wanted to remodel the entire first floor to create a more open floor plan and develop a smoother flow through the house that better fit the needs of their family. The original layout consisted of several small rooms that just weren’t very functional, so we decided to remove the walls that were breaking up the space and restructure the first floor to create a wonderfully open feel.
After removing the existing walls, we rearranged their spaces to give them an office at the front of the house, a large living room, and a large dining room that connects seamlessly with the kitchen. We also wanted to center the foyer in the home and allow more light to travel through the first floor, so we replaced their existing doors with beautiful custom sliding doors to the back yard and a gorgeous walnut door with side lights to greet guests at the front of their home.
Living Room
Our clients wanted a living room that could accommodate an inviting sectional, a baby grand piano, and plenty of space for family game nights. So, we transformed what had been a small office and sitting room into a large open living room with custom wood columns. We wanted to avoid making the home feel too vast and monumental, so we designed custom beams and columns to define spaces and to make the house feel like a home. Aesthetically we wanted their home to be soft and inviting, so we utilized a neutral color palette with occasional accents of muted blues and greens.
Dining Room
Our clients were also looking for a large dining room that was open to the rest of the home and perfect for big family gatherings. So, we removed what had been a small family room and eat-in dining area to create a spacious dining room with a fireplace and bar. We added custom cabinetry to the bar area with open shelving for displaying and designed a custom surround for their fireplace that ties in with the wood work we designed for their living room. We brought in the tones and materiality from the kitchen to unite the spaces and added a mixed metal light fixture to bring the space together
Kitchen
We wanted the kitchen to be a real show stopper and carry through the calm muted tones we were utilizing throughout their home. We reoriented the kitchen to allow for a big beautiful custom island and to give us the opportunity for a focal wall with cooktop and range hood. Their custom island was perfectly complimented with a dramatic quartz counter top and oversized pendants making it the real center of their home. Since they enter the kitchen first when coming from their detached garage, we included a small mud-room area right by the back door to catch everyone’s coats and shoes as they come in. We also created a new walk-in pantry with plenty of open storage and a fun chalkboard door for writing notes, recipes, and grocery lists.
Office
We transformed the original dining room into a handsome office at the front of the house. We designed custom walnut built-ins to house all of their books, and added glass french doors to give them a bit of privacy without making the space too closed off. We painted the room a deep muted blue to create a glimpse of rich color through the french doors
Powder Room
The powder room is a wonderful play on textures. We used a neutral palette with contrasting tones to create dramatic moments in this little space with accents of brushed gold.
Master Bathroom
The existing master bathroom had an awkward layout and outdated finishes, so we redesigned the space to create a clean layout with a dream worthy shower. We continued to use neutral tones that tie in with the rest of the home, but had fun playing with tile textures and patterns to create an eye-catching vanity. The wood-look tile planks along the floor provide a soft backdrop for their new free-standing bathtub and contrast beautifully with the deep ash finish on the cabinetry.
230 foton på toalett, med kakel i småsten och travertinkakel
1
