681 foton på toalett, med skåp i slitet trä och turkosa skåp
Sortera efter:
Budget
Sortera efter:Populärt i dag
1 - 20 av 681 foton
Artikel 1 av 3

Exempel på ett litet klassiskt svart svart toalett, med skåp i shakerstil, bruna väggar, ett fristående handfat, skåp i slitet trä, skiffergolv, bänkskiva i kvarts och grått golv

Pebble Beach Powder Room. Photographer: John Merkl
Maritim inredning av ett litet vit vitt toalett, med skåp i slitet trä, beige väggar, ett undermonterad handfat, beiget golv, öppna hyllor och travertin golv
Maritim inredning av ett litet vit vitt toalett, med skåp i slitet trä, beige väggar, ett undermonterad handfat, beiget golv, öppna hyllor och travertin golv
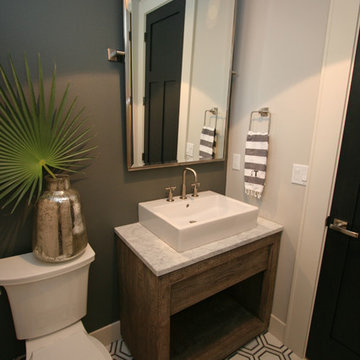
Klassisk inredning av ett mellanstort toalett, med möbel-liknande, skåp i slitet trä, en toalettstol med separat cisternkåpa, grå väggar, marmorgolv, ett fristående handfat, marmorbänkskiva och vitt golv

Idéer för ett klassiskt vit toalett, med möbel-liknande, skåp i slitet trä, en toalettstol med separat cisternkåpa, flerfärgade väggar, ett undermonterad handfat och grått golv
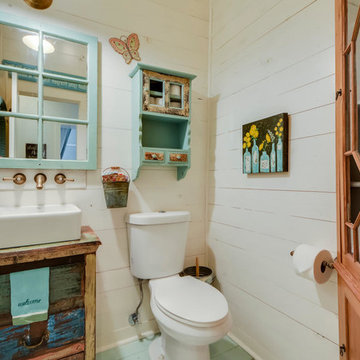
Travis Wayne Baker
Inspiration för små lantliga brunt toaletter, med ett fristående handfat, möbel-liknande, skåp i slitet trä, träbänkskiva, en toalettstol med separat cisternkåpa, vita väggar och målat trägolv
Inspiration för små lantliga brunt toaletter, med ett fristående handfat, möbel-liknande, skåp i slitet trä, träbänkskiva, en toalettstol med separat cisternkåpa, vita väggar och målat trägolv

This home renovation project transformed unused, unfinished spaces into vibrant living areas. Each exudes elegance and sophistication, offering personalized design for unforgettable family moments.
In this powder room, understated elegance meets refined sophistication. The gray walls provide a timeless backdrop, while the gold leaf wall accents add a touch of luxury, elevating the space to new heights of style.
Project completed by Wendy Langston's Everything Home interior design firm, which serves Carmel, Zionsville, Fishers, Westfield, Noblesville, and Indianapolis.
For more about Everything Home, see here: https://everythinghomedesigns.com/
To learn more about this project, see here: https://everythinghomedesigns.com/portfolio/fishers-chic-family-home-renovation/

The home's powder room showcases a custom crafted distressed 'vanity' with a farmhouse styled sink. The mirror completes the space.
Inredning av ett lantligt mellanstort brun brunt toalett, med öppna hyllor, skåp i slitet trä, vit kakel, vita väggar, mellanmörkt trägolv, ett fristående handfat, träbänkskiva och brunt golv
Inredning av ett lantligt mellanstort brun brunt toalett, med öppna hyllor, skåp i slitet trä, vit kakel, vita väggar, mellanmörkt trägolv, ett fristående handfat, träbänkskiva och brunt golv
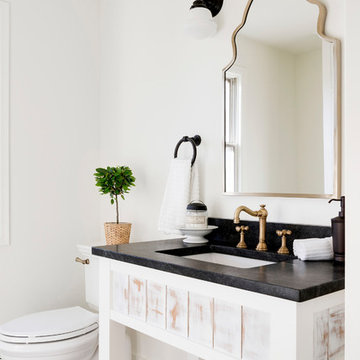
Exempel på ett lantligt svart svart toalett, med öppna hyllor, skåp i slitet trä, vita väggar, ett undermonterad handfat och flerfärgat golv

Powder Room
Exempel på ett litet medelhavsstil beige beige toalett, med öppna hyllor, skåp i slitet trä, en toalettstol med hel cisternkåpa, vit kakel, mosaik, beige väggar, mörkt trägolv, ett undermonterad handfat, bänkskiva i kalksten och brunt golv
Exempel på ett litet medelhavsstil beige beige toalett, med öppna hyllor, skåp i slitet trä, en toalettstol med hel cisternkåpa, vit kakel, mosaik, beige väggar, mörkt trägolv, ett undermonterad handfat, bänkskiva i kalksten och brunt golv

This lovely powder room has a beautiful metallic shagreen wallpaper and custom countertop with a custom antiqued mirror. I love the Rocky Mountain Hardware towel bar and faucet.
Jon Cook High 5 Productions

Santa Barbara - Classically Chic. This collection blends natural stones and elements to create a space that is airy and bright.
Maritim inredning av ett litet vit vitt toalett, med släta luckor, skåp i slitet trä, en toalettstol med hel cisternkåpa, vit kakel, grå väggar, ett integrerad handfat och bänkskiva i kvarts
Maritim inredning av ett litet vit vitt toalett, med släta luckor, skåp i slitet trä, en toalettstol med hel cisternkåpa, vit kakel, grå väggar, ett integrerad handfat och bänkskiva i kvarts
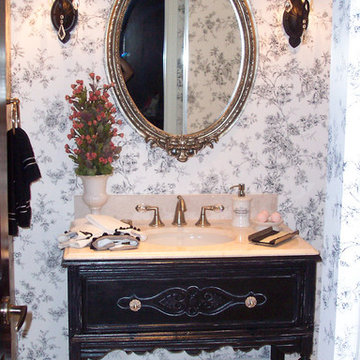
Inspiration för ett litet lantligt vit vitt toalett, med möbel-liknande, vita väggar, travertin golv, ett undermonterad handfat, bänkskiva i akrylsten, skåp i slitet trä och beiget golv

Foto på ett mellanstort funkis toalett, med möbel-liknande, skåp i slitet trä, grå väggar, mellanmörkt trägolv, ett integrerad handfat och bänkskiva i betong

Retro inredning av ett litet brun brunt toalett, med möbel-liknande, skåp i slitet trä, en toalettstol med hel cisternkåpa, beige kakel, porslinskakel, vita väggar, laminatgolv, bänkskiva i terrazo och beiget golv
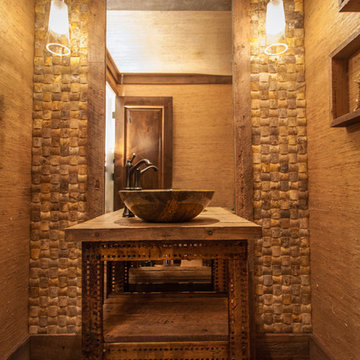
Jane Jeffery
Idéer för ett litet exotiskt brun toalett, med ett fristående handfat, öppna hyllor, skåp i slitet trä, träbänkskiva, en toalettstol med separat cisternkåpa, beige kakel, stenkakel, beige väggar och mellanmörkt trägolv
Idéer för ett litet exotiskt brun toalett, med ett fristående handfat, öppna hyllor, skåp i slitet trä, träbänkskiva, en toalettstol med separat cisternkåpa, beige kakel, stenkakel, beige väggar och mellanmörkt trägolv

TEAM
Interior Designer: LDa Architecture & Interiors
Builder: Youngblood Builders
Photographer: Greg Premru Photography
Idéer för ett litet maritimt svart toalett, med öppna hyllor, skåp i slitet trä, en toalettstol med hel cisternkåpa, vita väggar, ljust trägolv, ett fristående handfat, bänkskiva i täljsten och beiget golv
Idéer för ett litet maritimt svart toalett, med öppna hyllor, skåp i slitet trä, en toalettstol med hel cisternkåpa, vita väggar, ljust trägolv, ett fristående handfat, bänkskiva i täljsten och beiget golv
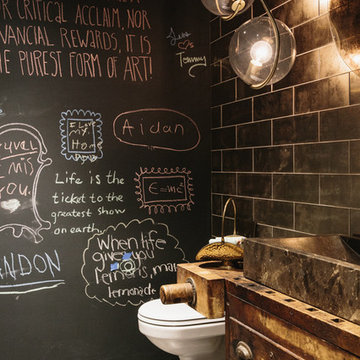
Daniel Shea
Exempel på ett industriellt toalett, med möbel-liknande, skåp i slitet trä, svart kakel, svarta väggar, betonggolv, ett fristående handfat och grått golv
Exempel på ett industriellt toalett, med möbel-liknande, skåp i slitet trä, svart kakel, svarta väggar, betonggolv, ett fristående handfat och grått golv

This 1930's Barrington Hills farmhouse was in need of some TLC when it was purchased by this southern family of five who planned to make it their new home. The renovation taken on by Advance Design Studio's designer Scott Christensen and master carpenter Justin Davis included a custom porch, custom built in cabinetry in the living room and children's bedrooms, 2 children's on-suite baths, a guest powder room, a fabulous new master bath with custom closet and makeup area, a new upstairs laundry room, a workout basement, a mud room, new flooring and custom wainscot stairs with planked walls and ceilings throughout the home.
The home's original mechanicals were in dire need of updating, so HVAC, plumbing and electrical were all replaced with newer materials and equipment. A dramatic change to the exterior took place with the addition of a quaint standing seam metal roofed farmhouse porch perfect for sipping lemonade on a lazy hot summer day.
In addition to the changes to the home, a guest house on the property underwent a major transformation as well. Newly outfitted with updated gas and electric, a new stacking washer/dryer space was created along with an updated bath complete with a glass enclosed shower, something the bath did not previously have. A beautiful kitchenette with ample cabinetry space, refrigeration and a sink was transformed as well to provide all the comforts of home for guests visiting at the classic cottage retreat.
The biggest design challenge was to keep in line with the charm the old home possessed, all the while giving the family all the convenience and efficiency of modern functioning amenities. One of the most interesting uses of material was the porcelain "wood-looking" tile used in all the baths and most of the home's common areas. All the efficiency of porcelain tile, with the nostalgic look and feel of worn and weathered hardwood floors. The home’s casual entry has an 8" rustic antique barn wood look porcelain tile in a rich brown to create a warm and welcoming first impression.
Painted distressed cabinetry in muted shades of gray/green was used in the powder room to bring out the rustic feel of the space which was accentuated with wood planked walls and ceilings. Fresh white painted shaker cabinetry was used throughout the rest of the rooms, accentuated by bright chrome fixtures and muted pastel tones to create a calm and relaxing feeling throughout the home.
Custom cabinetry was designed and built by Advance Design specifically for a large 70” TV in the living room, for each of the children’s bedroom’s built in storage, custom closets, and book shelves, and for a mudroom fit with custom niches for each family member by name.
The ample master bath was fitted with double vanity areas in white. A generous shower with a bench features classic white subway tiles and light blue/green glass accents, as well as a large free standing soaking tub nestled under a window with double sconces to dim while relaxing in a luxurious bath. A custom classic white bookcase for plush towels greets you as you enter the sanctuary bath.

Large scale floral pattern grasscloth, lacquered teal vanity, and brass accents in the plumbing fixtures, mirror, and lighting - make this powder bath the jewel box of the residence.
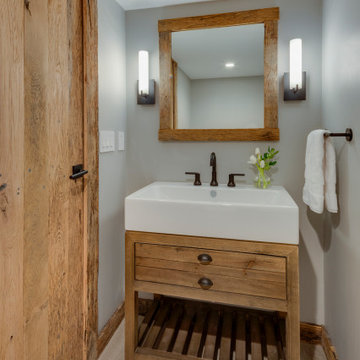
TEAM
Architect: LDa Architecture & Interiors
Interior Design: LDa Architecture & Interiors
Builder: Kistler & Knapp Builders, Inc.
Photographer: Greg Premru Photography
681 foton på toalett, med skåp i slitet trä och turkosa skåp
1