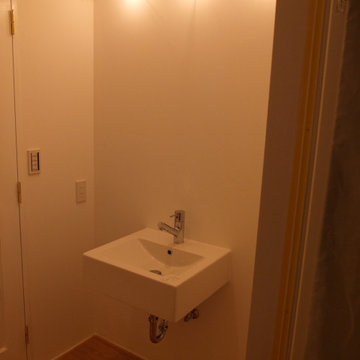9 foton på toalett
Sortera efter:
Budget
Sortera efter:Populärt i dag
1 - 9 av 9 foton
Artikel 1 av 3

Light and Airy shiplap bathroom was the dream for this hard working couple. The goal was to totally re-create a space that was both beautiful, that made sense functionally and a place to remind the clients of their vacation time. A peaceful oasis. We knew we wanted to use tile that looks like shiplap. A cost effective way to create a timeless look. By cladding the entire tub shower wall it really looks more like real shiplap planked walls.
The center point of the room is the new window and two new rustic beams. Centered in the beams is the rustic chandelier.
Design by Signature Designs Kitchen Bath
Contractor ADR Design & Remodel
Photos by Gail Owens
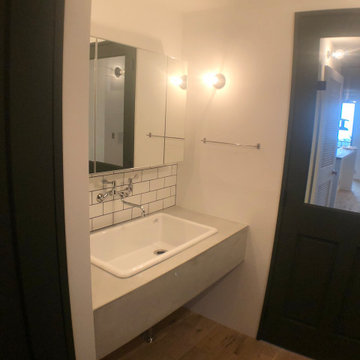
廊下に面した洗面。
Inredning av ett modernt litet toalett, med öppna hyllor, vit kakel, tunnelbanekakel, vita väggar, mellanmörkt trägolv, ett undermonterad handfat och bänkskiva i betong
Inredning av ett modernt litet toalett, med öppna hyllor, vit kakel, tunnelbanekakel, vita väggar, mellanmörkt trägolv, ett undermonterad handfat och bänkskiva i betong
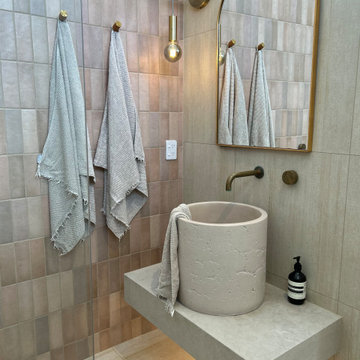
Concrete basin, living brass tap ware, Italian porcelain floor and wall tiles, feature Spanish tile
Idéer för ett mellanstort medelhavsstil flerfärgad toalett, med en toalettstol med hel cisternkåpa, porslinskakel, rosa väggar, klinkergolv i porslin, ett avlångt handfat och beiget golv
Idéer för ett mellanstort medelhavsstil flerfärgad toalett, med en toalettstol med hel cisternkåpa, porslinskakel, rosa väggar, klinkergolv i porslin, ett avlångt handfat och beiget golv
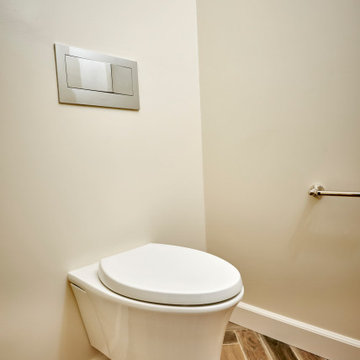
Carlsbad Home
The designer put together a retreat for the whole family. The master bath was completed gutted and reconfigured maximizing the space to be a more functional room. Details added throughout with shiplap, beams and sophistication tile. The kids baths are full of fun details and personality. We also updated the main staircase to give it a fresh new look.
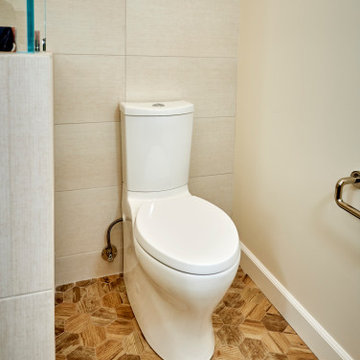
Carlsbad Home
The designer put together a retreat for the whole family. The master bath was completed gutted and reconfigured maximizing the space to be a more functional room. Details added throughout with shiplap, beams and sophistication tile. The kids baths are full of fun details and personality. We also updated the main staircase to give it a fresh new look.
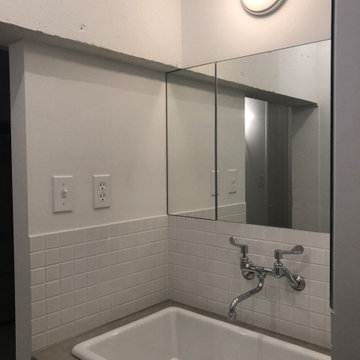
実験用シンクとレバーハンドルチキのレトロな水栓を使用。ミラーはL型に直張り。
Exempel på ett litet modernt toalett, med en toalettstol med hel cisternkåpa, vit kakel, tunnelbanekakel, betonggolv, ett undermonterad handfat och bänkskiva i betong
Exempel på ett litet modernt toalett, med en toalettstol med hel cisternkåpa, vit kakel, tunnelbanekakel, betonggolv, ett undermonterad handfat och bänkskiva i betong
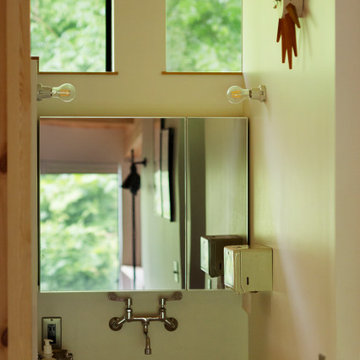
3Fのサブ手洗い。実験用シンクを設置
Idéer för ett litet modernt toalett, med öppna hyllor, vita väggar, mellanmörkt trägolv och ett väggmonterat handfat
Idéer för ett litet modernt toalett, med öppna hyllor, vita väggar, mellanmörkt trägolv och ett väggmonterat handfat
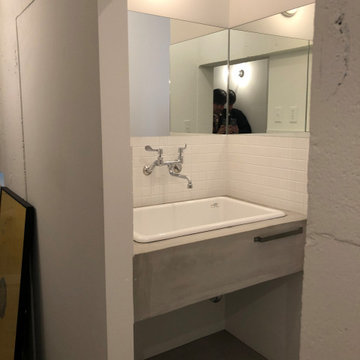
実験用シンクとレバーハンドルチキのレトロな水栓を使用。ミラーはL型に直張り。
Modern inredning av ett litet toalett, med en toalettstol med hel cisternkåpa, vit kakel, tunnelbanekakel, betonggolv, ett undermonterad handfat och bänkskiva i betong
Modern inredning av ett litet toalett, med en toalettstol med hel cisternkåpa, vit kakel, tunnelbanekakel, betonggolv, ett undermonterad handfat och bänkskiva i betong
9 foton på toalett
1
