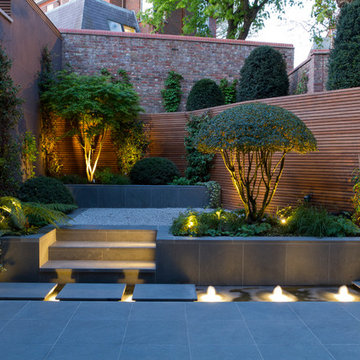27 525 foton på trädgård längs med huset och i slänt
Sortera efter:
Budget
Sortera efter:Populärt i dag
1 - 20 av 27 525 foton
Artikel 1 av 3
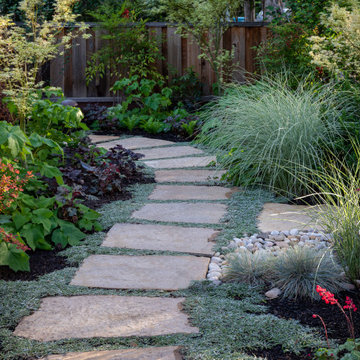
Contrasts of color and texture bring this side yard to life, as a stepping-stone path immersed in silver Dymondia winds through selections of Berberis 'Orange Rocket', Anemone 'September Charm', Miscanthus 'Morning Light', dark purple Heuchera 'Amethyst Mist', and yellow-variegated 'Butterfly' Japanese Maple. A weeping purple 'Garnet' specimen maple may be seen in the foreground. Photo © Jude Parkinson-Morgan.

Architect: Blaine Bonadies, Bonadies Architect
Photography By: Jean Allsopp Photography
“Just as described, there is an edgy, irreverent vibe here, but the result has an appropriate stature and seriousness. Love the overscale windows. And the outdoor spaces are so great.”
Situated atop an old Civil War battle site, this new residence was conceived for a couple with southern values and a rock-and-roll attitude. The project consists of a house, a pool with a pool house and a renovated music studio. A marriage of modern and traditional design, this project used a combination of California redwood siding, stone and a slate roof with flat-seam lead overhangs. Intimate and well planned, there is no space wasted in this home. The execution of the detail work, such as handmade railings, metal awnings and custom windows jambs, made this project mesmerizing.
Cues from the client and how they use their space helped inspire and develop the initial floor plan, making it live at a human scale but with dramatic elements. Their varying taste then inspired the theme of traditional with an edge. The lines and rhythm of the house were simplified, and then complemented with some key details that made the house a juxtaposition of styles.
The wood Ultimate Casement windows were all standard sizes. However, there was a desire to make the windows have a “deep pocket” look to create a break in the facade and add a dramatic shadow line. Marvin was able to customize the jambs by extruding them to the exterior. They added a very thin exterior profile, which negated the need for exterior casing. The same detail was in the stone veneers and walls, as well as the horizontal siding walls, with no need for any modification. This resulted in a very sleek look.
MARVIN PRODUCTS USED:
Marvin Ultimate Casement Window

For more photos of this project see:
O'SHEA
Bild på en vintage trädgård i delvis sol längs med huset och gångväg på våren, med naturstensplattor
Bild på en vintage trädgård i delvis sol längs med huset och gångväg på våren, med naturstensplattor

Lakeside outdoor living at its finest
Idéer för en stor maritim trädgård i full sol längs med huset och dekorationssten, med naturstensplattor
Idéer för en stor maritim trädgård i full sol längs med huset och dekorationssten, med naturstensplattor
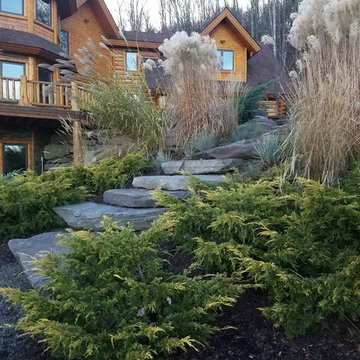
The golden junipers have grown into the point where their graceful arms are almost touching and starting to create the desired effect.
Idéer för stora rustika trädgårdar i skuggan i slänt, med en trädgårdsgång och naturstensplattor
Idéer för stora rustika trädgårdar i skuggan i slänt, med en trädgårdsgång och naturstensplattor

This garden path was created next to the new master bedroom addition we designed as part of the Orr Residence renovation. The curving limestone paver path is defined by the plantings. RDM and the client selected plantings that are very happy in the shade as this part of the yard gets very little direct sunlight. Check out the rest of the Orr Residence photos as this project was all about outdoor living!
This photo was one of the most popular "Design" images on Houzz in 2012 - http://www.houzz.com/ideabooks/1435436/thumbs/pt=fdc1686efe3dfb19657036963f01ae47/Houzz--Best-of-Remodeling-2012---Landscapes - and added to over 11,000 Ideabooks

APLD 2021 Silver Award Winning Landscape Design. Galvanized troughs used for vegetables in the side yard. An expansive back yard landscape with several mature oak trees and a stunning Golden Locust tree has been transformed into a welcoming outdoor retreat. The renovations include a wraparound deck, an expansive travertine natural stone patio, stairways and pathways along with concrete retaining walls and column accents with dramatic planters. The pathways meander throughout the landscape... some with travertine stepping stones and gravel and those below the majestic oaks left natural with fallen leaves. Raised vegetable beds and fruit trees occupy some of the sunniest areas of the landscape. A variety of low-water and low-maintenance plants for both sunny and shady areas include several succulents, grasses, CA natives and other site-appropriate Mediterranean plants complimented by a variety of boulders. Dramatic white pots provide architectural accents, filled with succulents and citrus trees. Design, Photos, Drawings © Eileen Kelly, Dig Your Garden Landscape Design
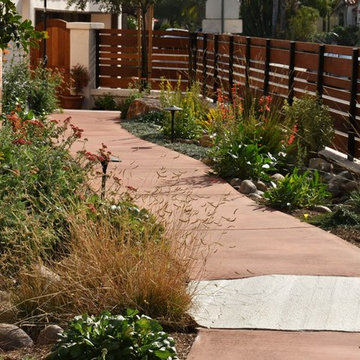
Colored concrete pathway with drought tolerant plantings and dry riverbed.
Foto på en liten amerikansk trädgård i full sol som tål torka och längs med huset, med en trädgårdsgång och marksten i betong
Foto på en liten amerikansk trädgård i full sol som tål torka och längs med huset, med en trädgårdsgång och marksten i betong

The bluestone entry and poured-in-place concrete create strength of line in the front while the plantings softly transition to the back patio space.
Inspiration för en mycket stor 60 tals trädgård i delvis sol längs med huset på sommaren, med naturstensplattor och en trädgårdsgång
Inspiration för en mycket stor 60 tals trädgård i delvis sol längs med huset på sommaren, med naturstensplattor och en trädgårdsgång

The bluestone patio was screened from the neighbors with a wall of arborvitae. Lush perennial gardens provide flower cutting opportunities and color to offset the green wall.
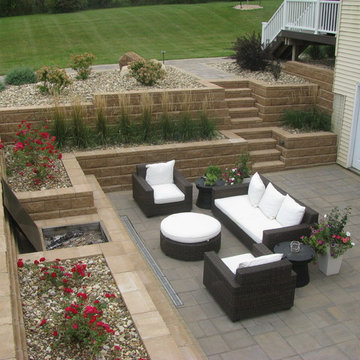
Allan Block Product supplied by Midland Concrete in a Taupe color. Multi level walls were created to have built in planting area and a built in space for a fire pit - fireplace that isn't in the main patio space.
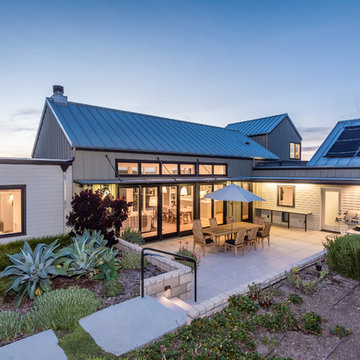
Neil Donaldson
Idéer för lantliga trädgårdar som tål torka och längs med huset, med en stödmur och marksten i betong
Idéer för lantliga trädgårdar som tål torka och längs med huset, med en stödmur och marksten i betong
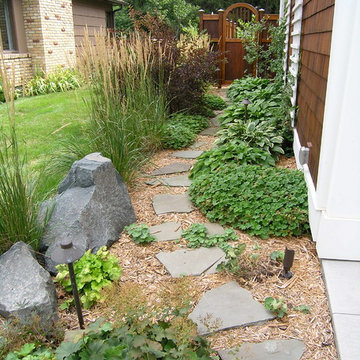
Idéer för vintage trädgårdar längs med huset, med en trädgårdsgång och naturstensplattor
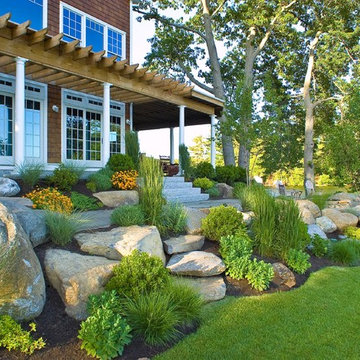
Webster, MA lake house. - Complete lakeside landscape renovation using boulders and ornamental grass plantings, New England fieldstone wall, granite steps, bluestone pathway and fire pit. - Sallie Hill Design | Landscape Architecture | 339-970-9058 | salliehilldesign.com | photo ©2008 Brian Hill

Amerikansk inredning av en mellanstor trädgård i delvis sol längs med huset, som tål torka och ökenträdgård, med marksten i tegel
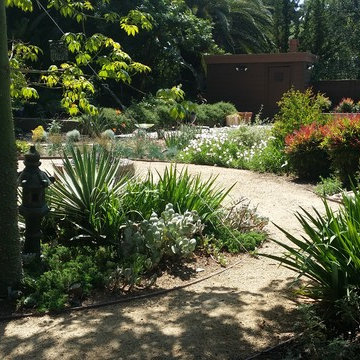
John Beaudry
Idéer för en stor medelhavsstil trädgård i delvis sol som tål torka och längs med huset på sommaren, med en trädgårdsgång och grus
Idéer för en stor medelhavsstil trädgård i delvis sol som tål torka och längs med huset på sommaren, med en trädgårdsgång och grus
27 525 foton på trädgård längs med huset och i slänt
1


