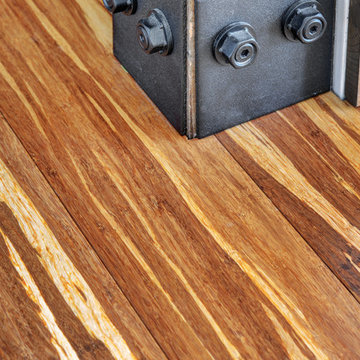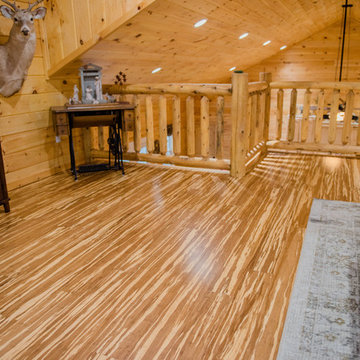8 foton på träton allrum, med bambugolv
Sortera efter:
Budget
Sortera efter:Populärt i dag
1 - 8 av 8 foton
Artikel 1 av 3
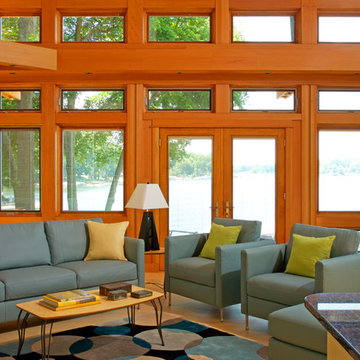
Seeking the collective dream of a multigenerational family, this universally designed home responds to the similarities and differences inherent between generations.
Sited on the Southeastern shore of Magician Lake, a sand-bottomed pristine lake in southwestern Michigan, this home responds to the owner’s program by creating levels and wings around a central gathering place where panoramic views are enhanced by the homes diagonal orientation engaging multiple views of the water.
James Yochum
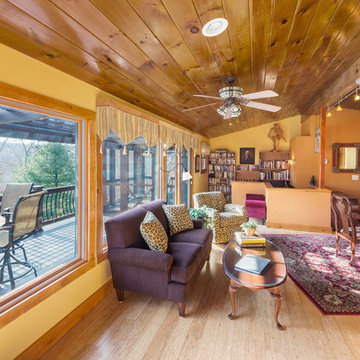
Photographs by Aaron Usher
Rustik inredning av ett litet allrum med öppen planlösning, med bambugolv
Rustik inredning av ett litet allrum med öppen planlösning, med bambugolv
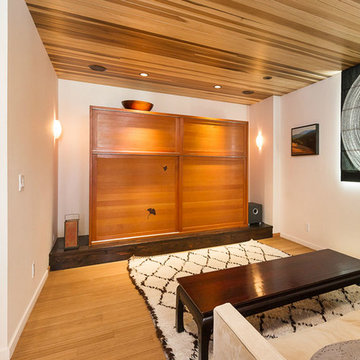
Inspiration för ett litet funkis avskilt allrum, med vita väggar, bambugolv, en inbyggd mediavägg och beiget golv
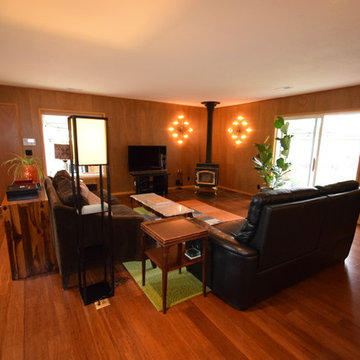
Mahogany paneling was installed to create a warm and inviting space for gathering and watching movies. The quaint morning coffee area in the bay window is an added bonus. This space was the original two car Garage that was converted into a Family Room.
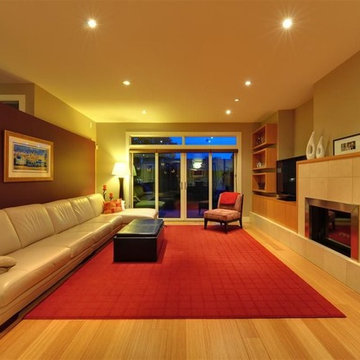
The living room in this home features beautiful custom millwork that is complemented by natural lime stone tiles. This room opens up onto an outdoor living space through the large patio doors that connect the two spaces.

Mahogany paneling was installed to create a warm and inviting space for gathering and watching movies. The quaint morning coffee area in the bay window is an added bonus. This space was the original two car Garage that was converted into a Family Room.
8 foton på träton allrum, med bambugolv
1
