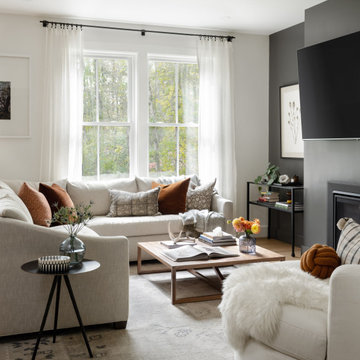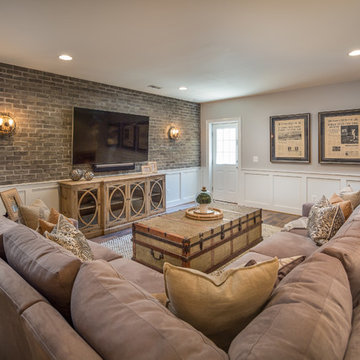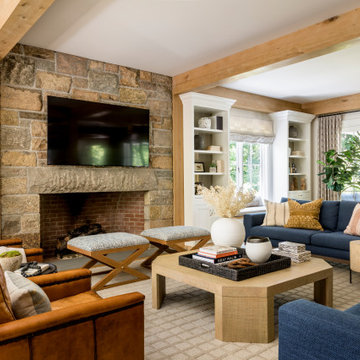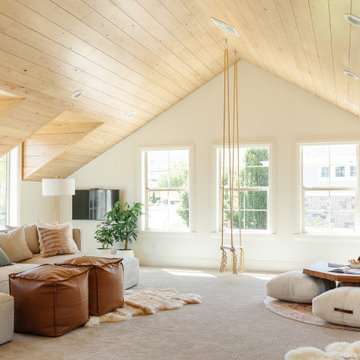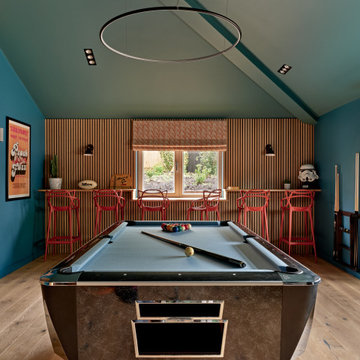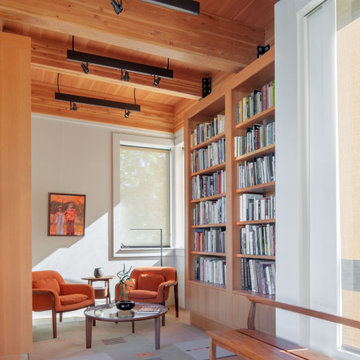54 452 foton på beige, träton allrum
Sortera efter:
Budget
Sortera efter:Populärt i dag
1 - 20 av 54 452 foton
Artikel 1 av 3

Rustic beams frame the architecture in this spectacular great room; custom sectional and tables.
Photographer: Mick Hales
Foto på ett mycket stort lantligt allrum med öppen planlösning, med mellanmörkt trägolv, en standard öppen spis, en spiselkrans i sten och en väggmonterad TV
Foto på ett mycket stort lantligt allrum med öppen planlösning, med mellanmörkt trägolv, en standard öppen spis, en spiselkrans i sten och en väggmonterad TV
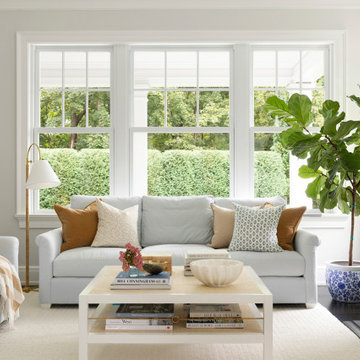
Idéer för ett klassiskt allrum, med vita väggar, mörkt trägolv, en standard öppen spis och brunt golv

Bild på ett stort maritimt allrum med öppen planlösning, med vita väggar, ljust trägolv, en standard öppen spis, en spiselkrans i sten, en väggmonterad TV och brunt golv

Rug from Boho Souk London
Photo Chris Snook
Exempel på ett stort modernt allrum med öppen planlösning, med grå väggar, ljust trägolv och beiget golv
Exempel på ett stort modernt allrum med öppen planlösning, med grå väggar, ljust trägolv och beiget golv

Idéer för att renovera ett stort lantligt avskilt allrum, med beige väggar, ljust trägolv, en standard öppen spis, en spiselkrans i sten, en inbyggd mediavägg och brunt golv

2-story floor to ceiling Neolith Fireplace surround.
Pattern matching between multiple slabs.
Mitred corners to run the veins in a 'waterfall' like effect.
GaleRisa Photography

Bild på ett funkis allrum med öppen planlösning, med vita väggar, en bred öppen spis, en spiselkrans i metall, en väggmonterad TV och beiget golv

In the large space, we added framing detail to separate the room into a joined, but visually zoned room. This allowed us to have a separate area for the kids games and a space for gathering around the TV during a moving or while watching sports.
We added a large ceiling light to lower the ceiling in the space as well as soffits to give more visual dimension to the room.
The large interior window in the back leads to an office up the stairs.
Photos by Spacecrafting Photography.

Set upon an oversized and highly sought-after creekside lot in Brentwood, this two story home and full guest home exude a casual, contemporary farmhouse style and vibe. The main residence boasts 5 bedrooms and 5.5 bathrooms, each ensuite with thoughtful touches that accentuate the home’s overall classic finishes. The master retreat opens to a large balcony overlooking the yard accented by mature bamboo and palms. Other features of the main house include European white oak floors, recessed lighting, built in speaker system, attached 2-car garage and a laundry room with 2 sets of state-of-the-art Samsung washers and dryers. The bedroom suite on the first floor enjoys its own entrance, making it ideal for guests. The open concept kitchen features Calacatta marble countertops, Wolf appliances, wine storage, dual sinks and dishwashers and a walk-in butler’s pantry. The loggia is accessed via La Cantina bi-fold doors that fully open for year-round alfresco dining on the terrace, complete with an outdoor fireplace. The wonderfully imagined yard contains a sparkling pool and spa and a crisp green lawn and lovely deck and patio areas. Step down further to find the detached guest home, which was recognized with a Decade Honor Award by the Los Angeles Chapter of the AIA in 2006, and, in fact, was a frequent haunt of Frank Gehry who inspired its cubist design. The guest house has a bedroom and bathroom, living area, a newly updated kitchen and is surrounded by lush landscaping that maximizes its creekside setting, creating a truly serene oasis.
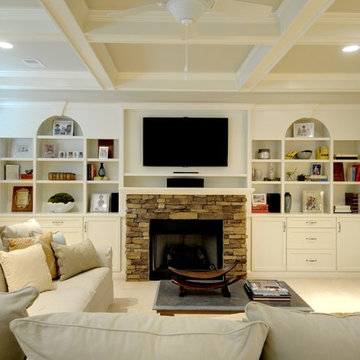
Classic traditional style Photos by Josh Vick. Partnered with Thomas Griffith of Griffith Construction & Design
Inspiration för ett vintage allrum, med en spiselkrans i sten, en standard öppen spis, heltäckningsmatta och vita väggar
Inspiration för ett vintage allrum, med en spiselkrans i sten, en standard öppen spis, heltäckningsmatta och vita väggar

Detailed view styled family room complete with stone fireplace and wood mantel, medium wood custom built-ins, sofa and chairs, black console table with white table lamps, traverse rod window treatments and exposed beams in Charlotte, NC.
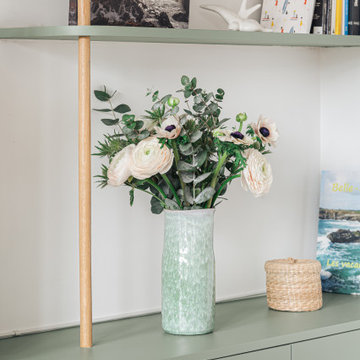
Projet d'agencement d'un appartement des années 70. L'objectif était d'optimiser et sublimer les espaces en créant des meubles menuisés. On commence par le salon avec son meuble TV / bibliothèque.
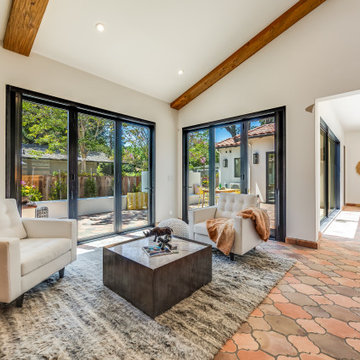
Inspiration för ett medelhavsstil allrum, med vita väggar och klinkergolv i terrakotta

We took advantage of the double volume ceiling height in the living room and added millwork to the stone fireplace, a reclaimed wood beam and a gorgeous, chandelier. The sliding doors lead out to the sundeck and the lake beyond. TV's mounted above fireplaces tend to be a little high for comfortable viewing from the sofa, so this tv is mounted on a pull down bracket for use when the fireplace is not turned on. Floating white oak shelves replaced upper cabinets above the bar area.
54 452 foton på beige, träton allrum
1
