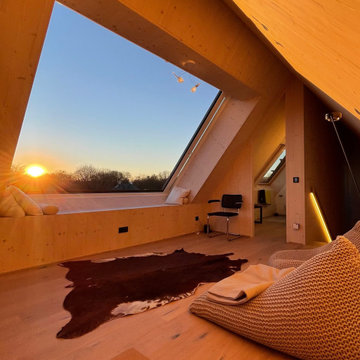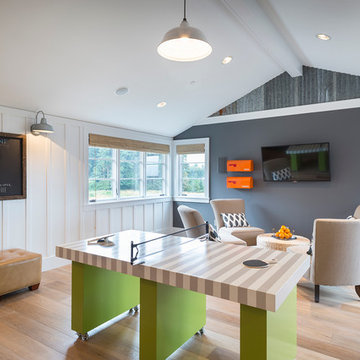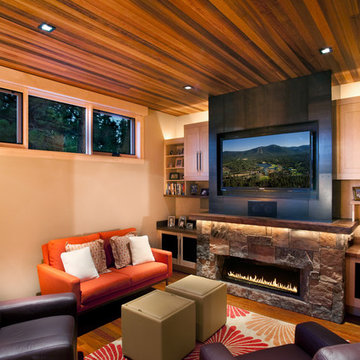12 693 foton på orange, träton allrum
Sortera efter:
Budget
Sortera efter:Populärt i dag
1 - 20 av 12 693 foton
Artikel 1 av 3

Donna Griffith for House and Home Magazine
Idéer för att renovera ett litet vintage allrum, med blå väggar, en standard öppen spis och heltäckningsmatta
Idéer för att renovera ett litet vintage allrum, med blå väggar, en standard öppen spis och heltäckningsmatta

Photo Credit: Dust Studios, Elena Kaloupek
Inspiration för ett industriellt allrum, med grå väggar, heltäckningsmatta och beiget golv
Inspiration för ett industriellt allrum, med grå väggar, heltäckningsmatta och beiget golv
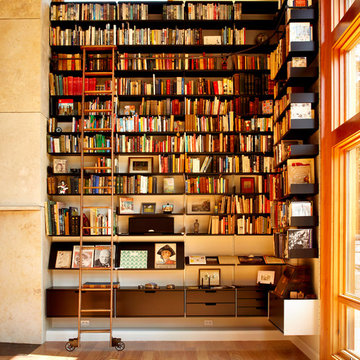
Idéer för att renovera ett mycket stort funkis allrum, med ett bibliotek, ljust trägolv, vita väggar och brunt golv

We added oak herringbone parquet, a new fire surround, bespoke alcove joinery and antique furniture to the games room of this Isle of Wight holiday home

Mahjong Game Room with Wet Bar
Exempel på ett mellanstort klassiskt allrum, med heltäckningsmatta, flerfärgat golv, en hemmabar och flerfärgade väggar
Exempel på ett mellanstort klassiskt allrum, med heltäckningsmatta, flerfärgat golv, en hemmabar och flerfärgade väggar

Luke Hayes
Bild på ett mellanstort funkis allrum, med vita väggar, ljust trägolv och beiget golv
Bild på ett mellanstort funkis allrum, med vita väggar, ljust trägolv och beiget golv
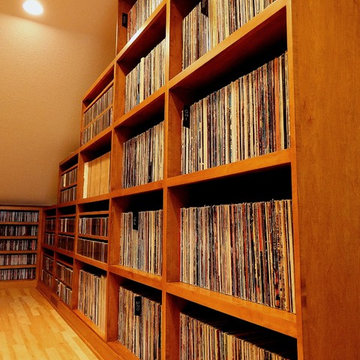
Photography by J.P. Chen, Phoenix Media
Foto på ett stort vintage allrum, med ett musikrum, beige väggar och ljust trägolv
Foto på ett stort vintage allrum, med ett musikrum, beige väggar och ljust trägolv
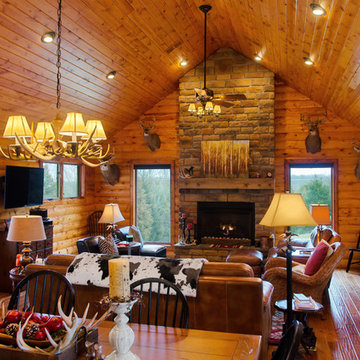
Rustik inredning av ett mellanstort allrum med öppen planlösning, med bruna väggar, mörkt trägolv, en standard öppen spis, en spiselkrans i sten och en väggmonterad TV
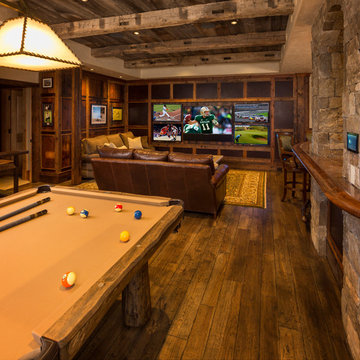
Exempel på ett stort amerikanskt allrum med öppen planlösning, med beige väggar

Photos by: Bob Gothard
Bild på ett mellanstort maritimt allrum med öppen planlösning, med grå väggar, mörkt trägolv, en inbyggd mediavägg och brunt golv
Bild på ett mellanstort maritimt allrum med öppen planlösning, med grå väggar, mörkt trägolv, en inbyggd mediavägg och brunt golv
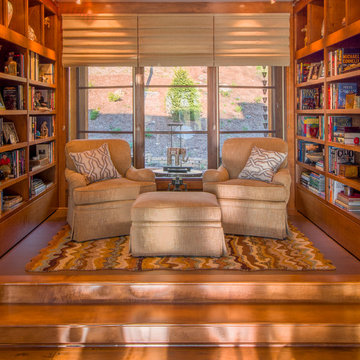
Jeff Miller
Bild på ett litet vintage avskilt allrum, med ett bibliotek och mellanmörkt trägolv
Bild på ett litet vintage avskilt allrum, med ett bibliotek och mellanmörkt trägolv
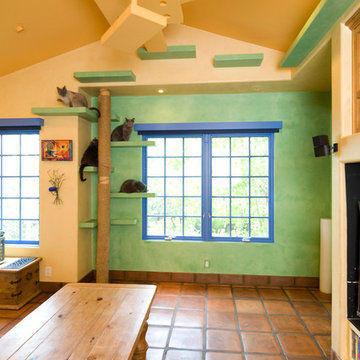
Custom-made cat walkways, built-in feline fun. © Holly Lepere
Inspiration för ett eklektiskt allrum, med gröna väggar
Inspiration för ett eklektiskt allrum, med gröna väggar
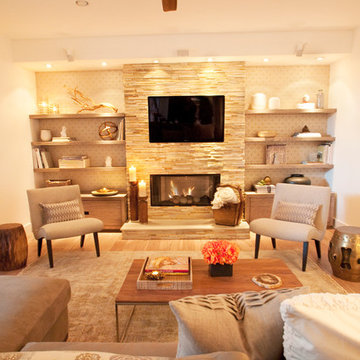
This house involved a complete make over from a rustic, traditional home to this contemporary, Asian inspired interior that you see here. We completely removed the old traditional fireplace mantel and marble surround, and replaced it with rough hewn quartzite. The built-ins were originally country looking cabinets, and were replaced with our custom designed European style cabinets and shelves. There is an Chinese latice patterned wallpaper in the niches behind the shelves. Each shelf has a light in it, so that the wallpaper shimmers! Most of the furniture was from Room and Board, and they were mixed with select mid century modern accent pieces. A traditional hand knotted, Indian rug sets the stage for all of the modern pieces and creates an eclectic feel.
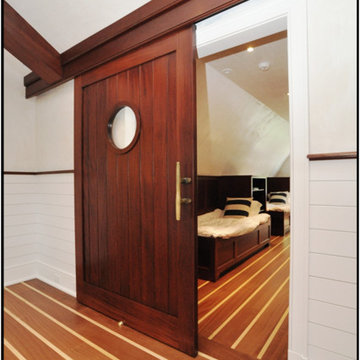
New upstairs bunk room beyond the rolling barn door. All of the stained wood is Mahogany, with antique brass hardware. Walls have painted wood wainscoting, and venetian plaster.
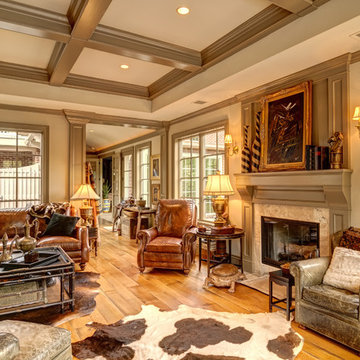
Inspiration för ett vintage allrum, med beige väggar, mellanmörkt trägolv och en standard öppen spis
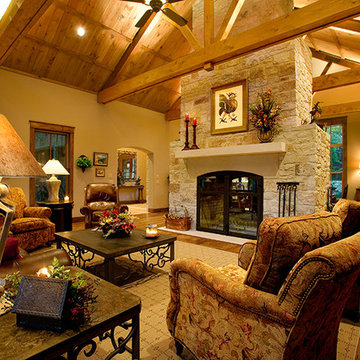
Family Room has a variety of materials. Locally quarried limestone for the fireplace as well as large locally milled cut limestone mantels and hearths on both sides of this double sided fireplace. The trusses were site built out of #1 FOHC Douglas Fir. The ceiling material is Yellow Pine lap and gap. We used a variety of widths to give the ceiling pattern more interest. The walls are all hand textured. The fireplace doors are custom made wrought iron and seal the fireplace on both sides. Since this is a double sided fireplace the doors can be closed on one side to allow the fireplace to draw air properly. The fireplace is 5 feet high at the center.
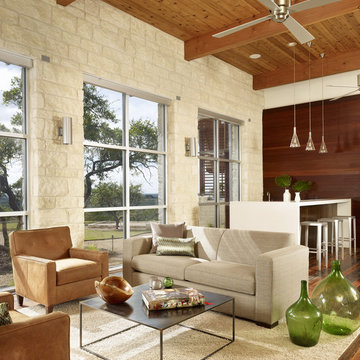
leather chair, shag rug, Casesarstone countertops, metal coffee table, Modern Fan Co ceiling fan, reclaimed hardwood floors
Inspiration för moderna allrum med öppen planlösning, med beige väggar och mörkt trägolv
Inspiration för moderna allrum med öppen planlösning, med beige väggar och mörkt trägolv
12 693 foton på orange, träton allrum
1
