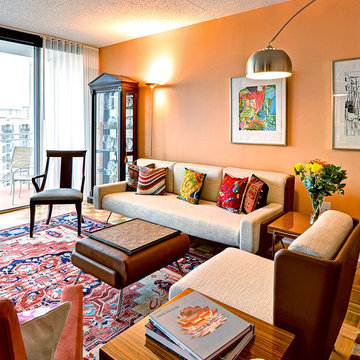110 foton på träton vardagsrum, med orange väggar
Sortera efter:
Budget
Sortera efter:Populärt i dag
1 - 20 av 110 foton
Artikel 1 av 3

This lovely home began as a complete remodel to a 1960 era ranch home. Warm, sunny colors and traditional details fill every space. The colorful gazebo overlooks the boccii court and a golf course. Shaded by stately palms, the dining patio is surrounded by a wrought iron railing. Hand plastered walls are etched and styled to reflect historical architectural details. The wine room is located in the basement where a cistern had been.
Project designed by Susie Hersker’s Scottsdale interior design firm Design Directives. Design Directives is active in Phoenix, Paradise Valley, Cave Creek, Carefree, Sedona, and beyond.
For more about Design Directives, click here: https://susanherskerasid.com/

Working with a long time resident, creating a unified look out of the varied styles found in the space while increasing the size of the home was the goal of this project.
Both of the home’s bathrooms were renovated to further the contemporary style of the space, adding elements of color as well as modern bathroom fixtures. Further additions to the master bathroom include a frameless glass door enclosure, green wall tiles, and a stone bar countertop with wall-mounted faucets.
The guest bathroom uses a more minimalistic design style, employing a white color scheme, free standing sink and a modern enclosed glass shower.
The kitchen maintains a traditional style with custom white kitchen cabinets, a Carrera marble countertop, banquet seats and a table with blue accent walls that add a splash of color to the space.
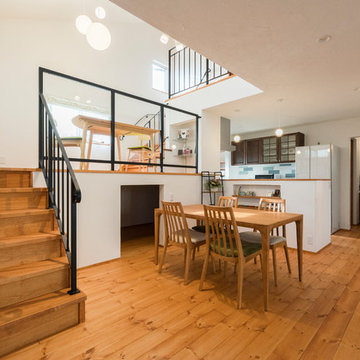
スキップフロアの下は大容量の収納スペースに!
Idéer för orientaliska allrum med öppen planlösning, med orange väggar, mellanmörkt trägolv, en fristående TV och beiget golv
Idéer för orientaliska allrum med öppen planlösning, med orange väggar, mellanmörkt trägolv, en fristående TV och beiget golv

Idéer för ett klassiskt separat vardagsrum, med ett finrum, orange väggar, ljust trägolv och beiget golv
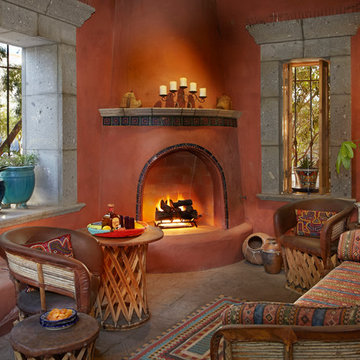
A kiva style gas fireplace lends a cozy feel to this outdoor room.
Foto på ett amerikanskt vardagsrum, med orange väggar, en öppen hörnspis, en spiselkrans i trä och brunt golv
Foto på ett amerikanskt vardagsrum, med orange väggar, en öppen hörnspis, en spiselkrans i trä och brunt golv
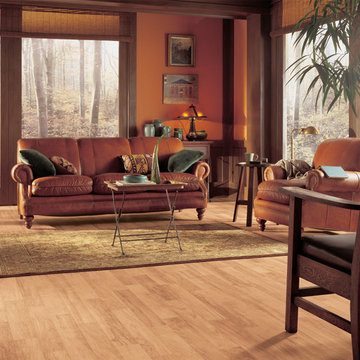
This living room features vinyl plank floors with a light-color finish.
Idéer för ett mellanstort rustikt separat vardagsrum, med orange väggar och vinylgolv
Idéer för ett mellanstort rustikt separat vardagsrum, med orange väggar och vinylgolv
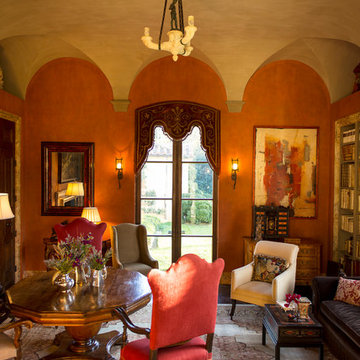
The library features a gorgeous hand applied plaster finish on the walls and the vaulted ceiling. The wood flooring is antique herringbone. Tuscan Villa-inspired home in Nashville | Architect: Brian O’Keefe Architect, P.C. | Interior Designer: Mary Spalding | Photographer: Alan Clark
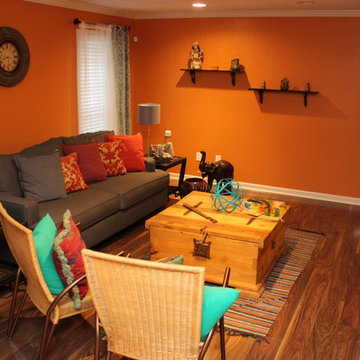
Tabitha Amos Photography
Bild på ett mellanstort amerikanskt separat vardagsrum, med orange väggar och mellanmörkt trägolv
Bild på ett mellanstort amerikanskt separat vardagsrum, med orange väggar och mellanmörkt trägolv
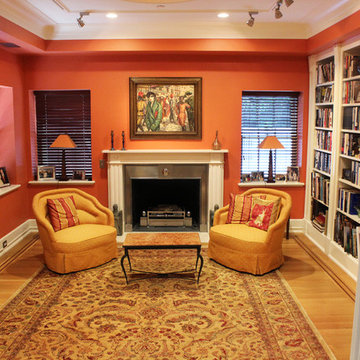
The space is comfortably framed by two columns in the opening, with built in bookshelves and fireplace to complete the home library
Inspiration för små klassiska separata vardagsrum, med ett bibliotek, orange väggar, ljust trägolv, en standard öppen spis och en spiselkrans i metall
Inspiration för små klassiska separata vardagsrum, med ett bibliotek, orange väggar, ljust trägolv, en standard öppen spis och en spiselkrans i metall
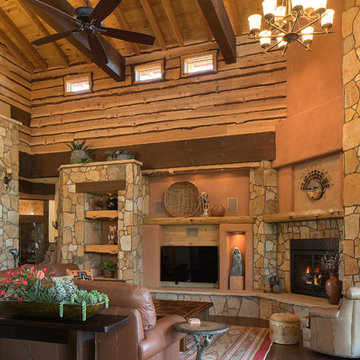
Ian Whitehead
Idéer för att renovera ett stort amerikanskt allrum med öppen planlösning, med ett finrum, orange väggar, ljust trägolv, en spiselkrans i sten, en väggmonterad TV och en standard öppen spis
Idéer för att renovera ett stort amerikanskt allrum med öppen planlösning, med ett finrum, orange väggar, ljust trägolv, en spiselkrans i sten, en väggmonterad TV och en standard öppen spis
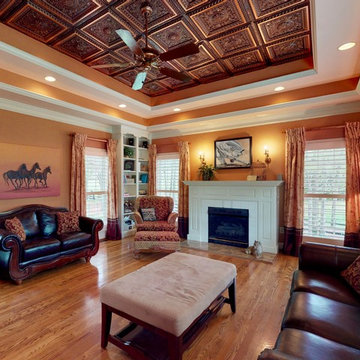
The den features built-in bookshelves and double tray backlit ceiling with faux antique copper tin that accents the ceiling.
Inspiration för ett mellanstort separat vardagsrum, med ett finrum, orange väggar, ljust trägolv, en standard öppen spis och en spiselkrans i trä
Inspiration för ett mellanstort separat vardagsrum, med ett finrum, orange väggar, ljust trägolv, en standard öppen spis och en spiselkrans i trä
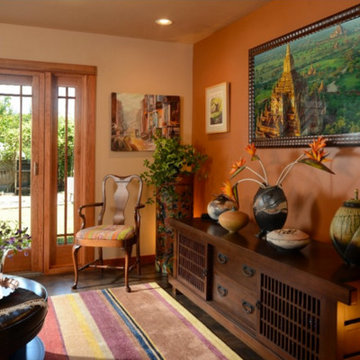
After a decade of being bi-coastal, my clients decided to retire from the east coast to the west. But the task of packing up a whole lifetime in a home was quite daunting so they hired me to comb through their furniture and accessories to see what could fit, what should be left behind, and what should make the move. The job proved difficult since my clients have a wealth of absolutely gorgeous objects and furnishings collected from trips to exotic, far-flung locales like Nepal, or inherited from relatives in England. It was tough to pare down, but after hours of diligent measuring, I mapped out what would migrate west and where it would be placed once here, and I filled in some blank spaces with new pieces.
They bought their recent Craftsman-style home from the contractor who had designed and built it for his family. The only architectural work we did was to transform the den at the rear of the house into a television/garden room. My clients did not want the television to be on display, and sticking a TV in an armoire just doesn’t cut it anymore. I recommended installing a hidden, mirror TV with accompanying invisible in-wall speakers. To do this, we removed an unnecessary small door in the corner of the room to free up the entire wall. Now, at the touch of a remote, what looks like a beautiful wall mirror mounted over a Japanese tansu console comes to life, and sound magically floats out from the wall around it! We also replaced a bank of windows with French doors to allow easy access to the garden.
While the house is extremely well made, the interiors were bland. The warm woodwork was lost in a sea of beige, so I chose a deep aqua color palette for the front rooms of the house which makes the woodwork sing. And we discovered a wonderful art niche over the fireplace that the previous owners had covered with a framed print. Conversely, a warm color palette in the TV room contrasts nicely with the greenery from the garden seen through the new French doors.
Photo by Bernardo Grijalva
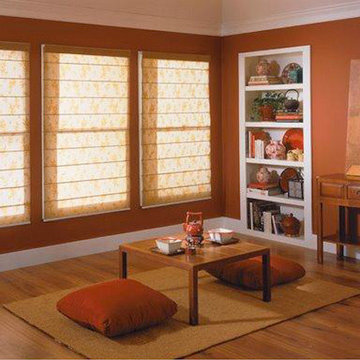
Inspiration för ett litet vintage vardagsrum, med orange väggar och mellanmörkt trägolv
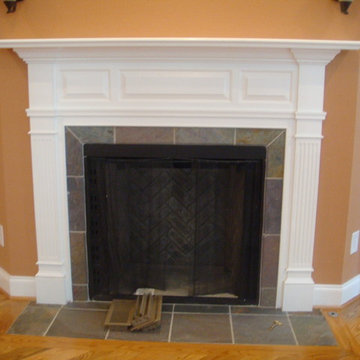
Jeanne Morcom
Idéer för att renovera ett mellanstort vintage separat vardagsrum, med orange väggar, en öppen hörnspis, en spiselkrans i trä och ljust trägolv
Idéer för att renovera ett mellanstort vintage separat vardagsrum, med orange väggar, en öppen hörnspis, en spiselkrans i trä och ljust trägolv
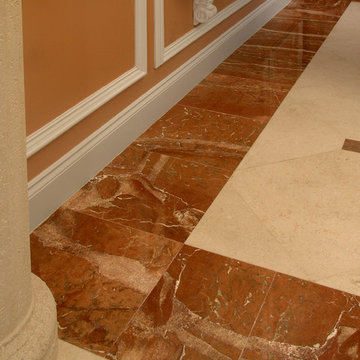
Credit: Ron Rosenzweig
Idéer för att renovera ett mellanstort vintage vardagsrum, med orange väggar och marmorgolv
Idéer för att renovera ett mellanstort vintage vardagsrum, med orange väggar och marmorgolv
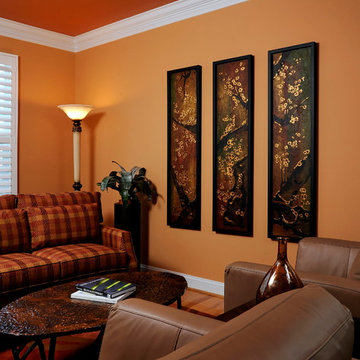
Bob Narod
Idéer för att renovera ett mellanstort vintage allrum med öppen planlösning, med ett finrum, orange väggar och mellanmörkt trägolv
Idéer för att renovera ett mellanstort vintage allrum med öppen planlösning, med ett finrum, orange väggar och mellanmörkt trägolv
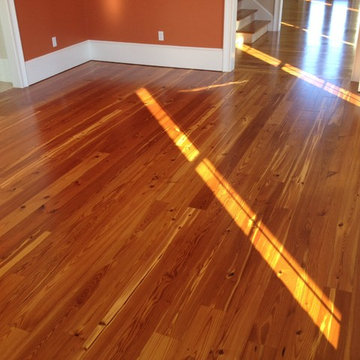
Inspiration för klassiska vardagsrum, med orange väggar, mörkt trägolv och brunt golv
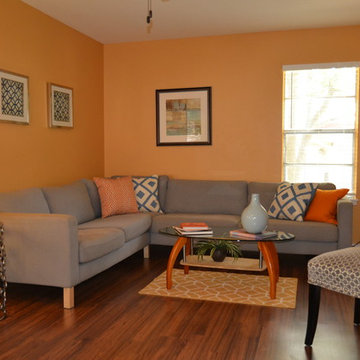
Cayge Clements
Inspiration för mellanstora moderna allrum med öppen planlösning, med ett finrum, orange väggar och mellanmörkt trägolv
Inspiration för mellanstora moderna allrum med öppen planlösning, med ett finrum, orange väggar och mellanmörkt trägolv
110 foton på träton vardagsrum, med orange väggar
1
