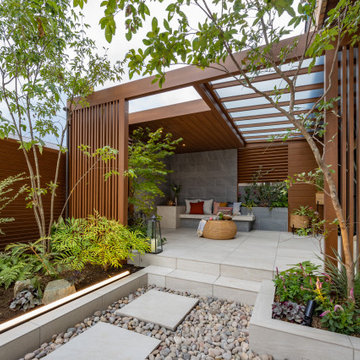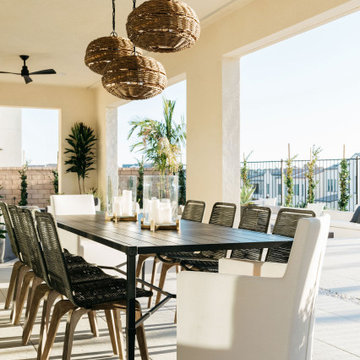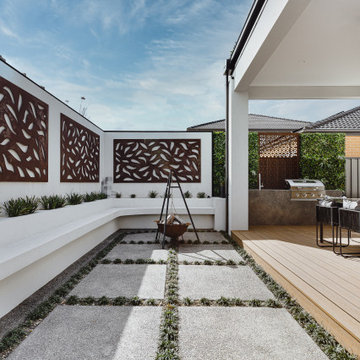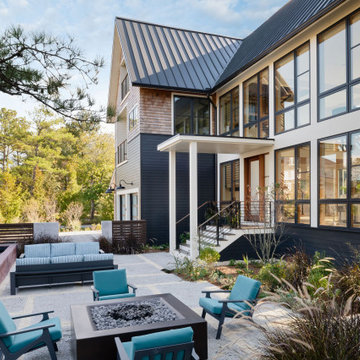11 530 foton på beige, trätonad uteplats
Sortera efter:Populärt i dag
1 - 20 av 11 530 foton

This freestanding covered patio with an outdoor kitchen and fireplace is the perfect retreat! Just a few steps away from the home, this covered patio is about 500 square feet.
The homeowner had an existing structure they wanted replaced. This new one has a custom built wood
burning fireplace with an outdoor kitchen and is a great area for entertaining.
The flooring is a travertine tile in a Versailles pattern over a concrete patio.
The outdoor kitchen has an L-shaped counter with plenty of space for prepping and serving meals as well as
space for dining.
The fascia is stone and the countertops are granite. The wood-burning fireplace is constructed of the same stone and has a ledgestone hearth and cedar mantle. What a perfect place to cozy up and enjoy a cool evening outside.
The structure has cedar columns and beams. The vaulted ceiling is stained tongue and groove and really
gives the space a very open feel. Special details include the cedar braces under the bar top counter, carriage lights on the columns and directional lights along the sides of the ceiling.
Click Photography

Inspiration för stora moderna uteplatser på baksidan av huset, med utekök, kakelplattor och takförlängning

A truly beautiful garden and pool design to complement an incredible architectural designed harbour view home.
Inredning av en modern mycket stor uteplats på baksidan av huset
Inredning av en modern mycket stor uteplats på baksidan av huset

Foto på en mycket stor lantlig uteplats på baksidan av huset, med marksten i betong och en pergola

Idéer för mellanstora lantliga uteplatser på baksidan av huset, med betongplatta och en pergola

Marion Brenner Photography
Inspiration för en stor funkis uteplats framför huset, med kakelplattor
Inspiration för en stor funkis uteplats framför huset, med kakelplattor

Exempel på en stor lantlig uteplats på baksidan av huset, med trädäck och takförlängning

This masterfully designed outdoor living space feels open, airy, and filled with light thanks to the lighter finishes and the fabric pergola shade. Clean, modern lines and a muted color palette add to the spa-like feel of this outdoor living space.

Small backyard with lots of potential. We created the perfect space adding visual interest from inside the house to outside of it. We added a BBQ Island with Grill, sink, and plenty of counter space. BBQ Island was cover with stone veneer stone with a concrete counter top. Opposite side we match the veneer stone and concrete cap on a newly Outdoor fireplace. far side we added some post with bright colors and drought tolerant material and a special touch for the little girl in the family, since we did not wanted to forget about anyone. Photography by Zack Benson

Maryland Landscaping, Twilight, Pool, Pavillion, Pergola, Spa, Whirlpool, Outdoor Kitchen, Front steps by Wheats Landscaping
Bild på en mycket stor vintage uteplats på baksidan av huset, med marksten i betong och en pergola
Bild på en mycket stor vintage uteplats på baksidan av huset, med marksten i betong och en pergola
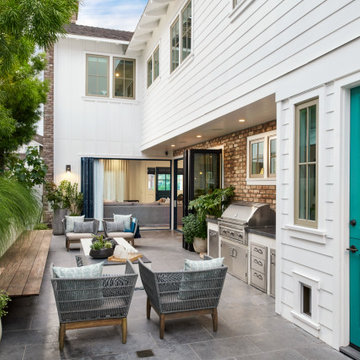
Exempel på en stor maritim uteplats på baksidan av huset, med stämplad betong

Residential home in Santa Cruz, CA
This stunning front and backyard project was so much fun! The plethora of K&D's scope of work included: smooth finished concrete walls, multiple styles of horizontal redwood fencing, smooth finished concrete stepping stones, bands, steps & pathways, paver patio & driveway, artificial turf, TimberTech stairs & decks, TimberTech custom bench with storage, shower wall with bike washing station, custom concrete fountain, poured-in-place fire pit, pour-in-place half circle bench with sloped back rest, metal pergola, low voltage lighting, planting and irrigation! (*Adorable cat not included)
11 530 foton på beige, trätonad uteplats
1



