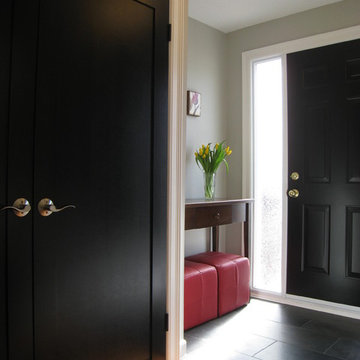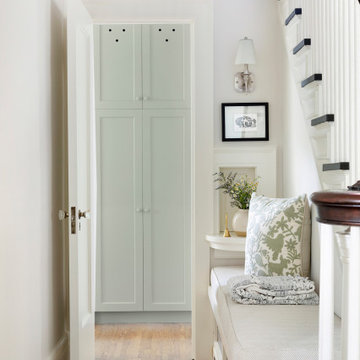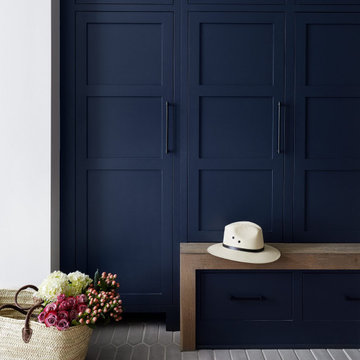32 787 foton på svart, trätonad entré
Sortera efter:
Budget
Sortera efter:Populärt i dag
1 - 20 av 32 787 foton
Artikel 1 av 3

Mudroom featuring hickory cabinetry, mosaic tile flooring, black shiplap, wall hooks, and gold light fixtures.
Inredning av ett lantligt stort kapprum, med beige väggar, klinkergolv i porslin och flerfärgat golv
Inredning av ett lantligt stort kapprum, med beige väggar, klinkergolv i porslin och flerfärgat golv

Amanda Kirkpatrick Photography
Idéer för maritima kapprum, med beige väggar och grått golv
Idéer för maritima kapprum, med beige väggar och grått golv

Whole-house remodel of a hillside home in Seattle. The historically-significant ballroom was repurposed as a family/music room, and the once-small kitchen and adjacent spaces were combined to create an open area for cooking and gathering.
A compact master bath was reconfigured to maximize the use of space, and a new main floor powder room provides knee space for accessibility.
Built-in cabinets provide much-needed coat & shoe storage close to the front door.
©Kathryn Barnard, 2014

Foto på ett stort vintage kapprum, med en enkeldörr, en vit dörr och grått golv

Inspiration för en stor vintage hall, med vita väggar, klinkergolv i keramik, en enkeldörr, flerfärgat golv och glasdörr

Photo by Ed Golich
Exempel på en mellanstor klassisk ingång och ytterdörr, med en enkeldörr och en blå dörr
Exempel på en mellanstor klassisk ingång och ytterdörr, med en enkeldörr och en blå dörr

This is the project we show clients when we suggest they paint their doors black, though they usually look at us like we are crazy. Then they see the result of this wonderful front foyer, and grab the paintbrush!

Mud room with black cabinetry, timber feature hooks, terrazzo floor tile, black steel framed rear door.
Inspiration för ett mellanstort funkis kapprum, med vita väggar, terrazzogolv och en svart dörr
Inspiration för ett mellanstort funkis kapprum, med vita väggar, terrazzogolv och en svart dörr

Idéer för att renovera en vintage entré, med flerfärgade väggar, mörkt trägolv och glasdörr

Mudrooms are practical entryway spaces that serve as a buffer between the outdoors and the main living areas of a home. Typically located near the front or back door, mudrooms are designed to keep the mess of the outside world at bay.
These spaces often feature built-in storage for coats, shoes, and accessories, helping to maintain a tidy and organized home. Durable flooring materials, such as tile or easy-to-clean surfaces, are common in mudrooms to withstand dirt and moisture.
Additionally, mudrooms may include benches or cubbies for convenient seating and storage of bags or backpacks. With hooks for hanging outerwear and perhaps a small sink for quick cleanups, mudrooms efficiently balance functionality with the demands of an active household, providing an essential transitional space in the home.

Idéer för att renovera en vintage ingång och ytterdörr, med en enkeldörr

Inredning av en modern mellanstor ingång och ytterdörr, med grå väggar, en enkeldörr, en svart dörr och beiget golv

Custom bootroom with family storage, boot and glove dryers, custom wormwood, reclaimed barnboard, and flagstone floors.
Idéer för stora rustika kapprum, med en enkeldörr, mörk trädörr och grått golv
Idéer för stora rustika kapprum, med en enkeldörr, mörk trädörr och grått golv

This beautiful French Provincial home is set on 10 acres, nestled perfectly in the oak trees. The original home was built in 1974 and had two large additions added; a great room in 1990 and a main floor master suite in 2001. This was my dream project: a full gut renovation of the entire 4,300 square foot home! I contracted the project myself, and we finished the interior remodel in just six months. The exterior received complete attention as well. The 1970s mottled brown brick went white to completely transform the look from dated to classic French. Inside, walls were removed and doorways widened to create an open floor plan that functions so well for everyday living as well as entertaining. The white walls and white trim make everything new, fresh and bright. It is so rewarding to see something old transformed into something new, more beautiful and more functional.

Bild på en stor funkis hall, med betonggolv, en enkeldörr, en vit dörr, grått golv och vita väggar
32 787 foton på svart, trätonad entré
1




