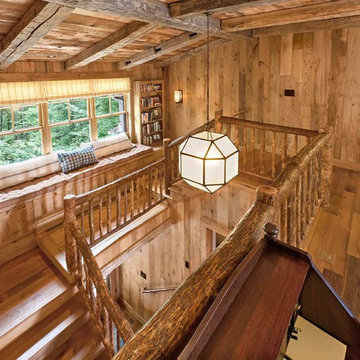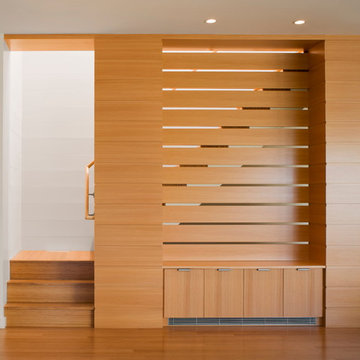3 foton på trätonad trappa
Sortera efter:
Budget
Sortera efter:Populärt i dag
1 - 3 av 3 foton
Artikel 1 av 3

due to lot orientation and proportion, we needed to find a way to get more light into the house, specifically during the middle of the day. the solution that we came up with was the location of the stairs along the long south property line, combined with the glass railing, skylights, and some windows into the stair well. we allowed the stairs to project through the glass as thought the glass had sliced through the steps.

Photography: Jerry Markatos
Builder: James H. McGinnis, Inc.
Interior Design: Sharon Simonaire Design, Inc.
Rustik inredning av en trappa i trä, med sättsteg i trä
Rustik inredning av en trappa i trä, med sättsteg i trä
3 foton på trätonad trappa
1
