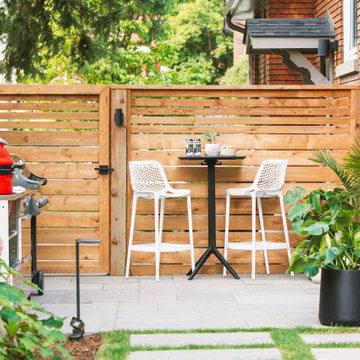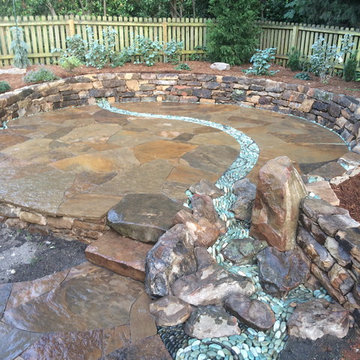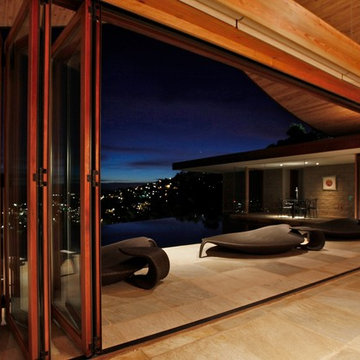6 988 foton på turkos, trätonad uteplats
Sortera efter:Populärt i dag
1 - 20 av 6 988 foton

This freestanding covered patio with an outdoor kitchen and fireplace is the perfect retreat! Just a few steps away from the home, this covered patio is about 500 square feet.
The homeowner had an existing structure they wanted replaced. This new one has a custom built wood
burning fireplace with an outdoor kitchen and is a great area for entertaining.
The flooring is a travertine tile in a Versailles pattern over a concrete patio.
The outdoor kitchen has an L-shaped counter with plenty of space for prepping and serving meals as well as
space for dining.
The fascia is stone and the countertops are granite. The wood-burning fireplace is constructed of the same stone and has a ledgestone hearth and cedar mantle. What a perfect place to cozy up and enjoy a cool evening outside.
The structure has cedar columns and beams. The vaulted ceiling is stained tongue and groove and really
gives the space a very open feel. Special details include the cedar braces under the bar top counter, carriage lights on the columns and directional lights along the sides of the ceiling.
Click Photography

Foto på en mycket stor lantlig uteplats på baksidan av huset, med marksten i betong och en pergola

Marion Brenner Photography
Inspiration för en stor funkis uteplats framför huset, med kakelplattor
Inspiration för en stor funkis uteplats framför huset, med kakelplattor
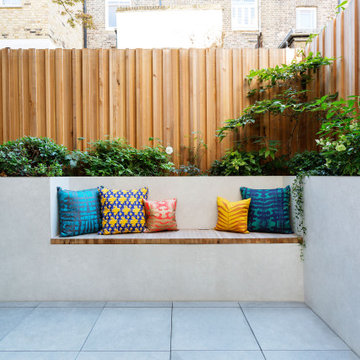
A Victorian terraced townhouse set over five storeys, with five bedrooms and four bathrooms on the upper two floors; a double drawing room, family room, snug, study and hall on the first and ground levels, and a utility room, nanny suite and kitchen-dining room leading to a garden on the lower level.
Settling here from overseas, the owners of this house in Primrose Hill chose the area for its quintessentially English architecture and bohemian feel. They loved the property’s original features and wanted their new home to be light and spacious, with plenty of storage and an eclectic British feel. As self-confessed ‘culture vultures’, the couple’s art collection formed the basis of their home’s colour palette.

Photo by Samantha Robison
Foto på en liten vintage uteplats på baksidan av huset, med naturstensplattor och en pergola
Foto på en liten vintage uteplats på baksidan av huset, med naturstensplattor och en pergola
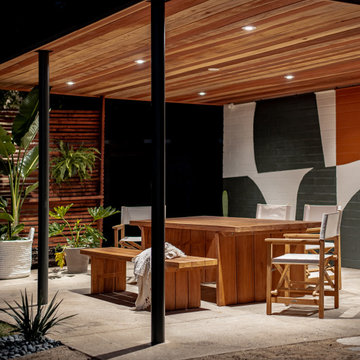
Custom design and hand painted geometric mural on refurbished carport turned dining area, with recessed lighting, and a light wood outdoor dining table and chairs.

Exempel på en stor lantlig uteplats på baksidan av huset, med trädäck och takförlängning

This classic San Francisco backyard was transformed into an inviting and usable outdoor living space. New expansive double french doors open onto the custom concrete paver and Ipe wood patio. A generous L-shaped outdoor kitchen island frames the patio area and allows for ample storage and prep space.

Idéer för stora vintage uteplatser på baksidan av huset, med marksten i betong och en pergola
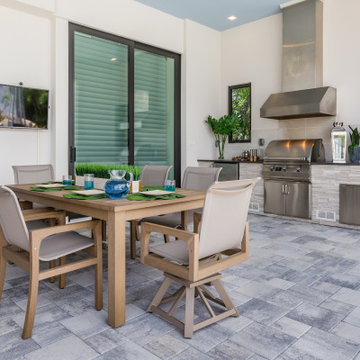
Idéer för att renovera en funkis uteplats på baksidan av huset, med kakelplattor, takförlängning och utekök
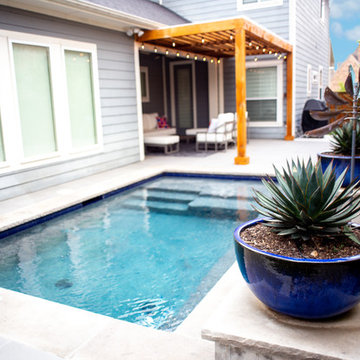
Idéer för mellanstora funkis uteplatser på baksidan av huset, med kakelplattor och en pergola
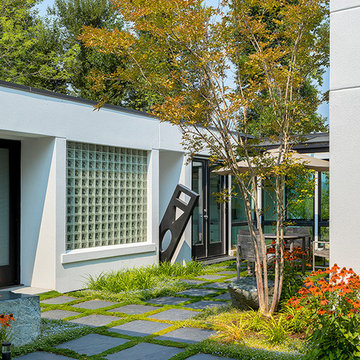
Photography by Ed Sozinho © Sozinho Imagery http://sozinhoimagery.com
Inspiration för mellanstora moderna uteplatser framför huset, med marksten i betong
Inspiration för mellanstora moderna uteplatser framför huset, med marksten i betong

Small backyard with lots of potential. We created the perfect space adding visual interest from inside the house to outside of it. We added a BBQ Island with Grill, sink, and plenty of counter space. BBQ Island was cover with stone veneer stone with a concrete counter top. Opposite side we match the veneer stone and concrete cap on a newly Outdoor fireplace. far side we added some post with bright colors and drought tolerant material and a special touch for the little girl in the family, since we did not wanted to forget about anyone. Photography by Zack Benson
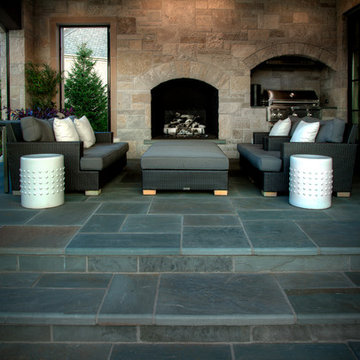
Inredning av en modern stor uteplats på baksidan av huset, med utekök, naturstensplattor och takförlängning
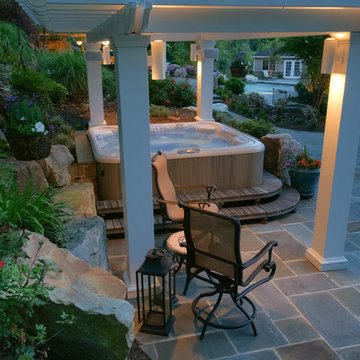
Landscaping done by Annapolis Landscaping ( www.annapolislandscaping.com)
Patio done by Beautylandscaping (www.beautylandscaping.com)
Hot tub installed by Chesapeakespas ( www.chesapeakespas.com)
6 988 foton på turkos, trätonad uteplats
1

