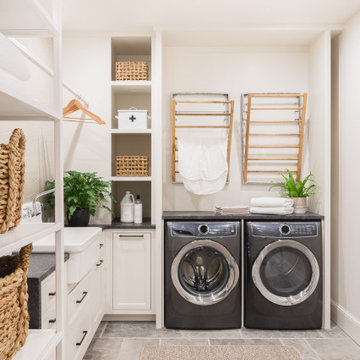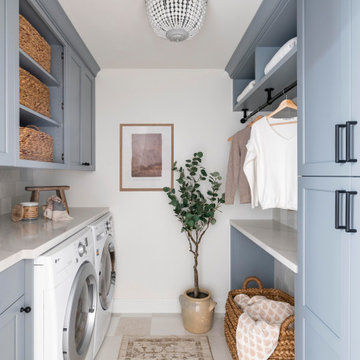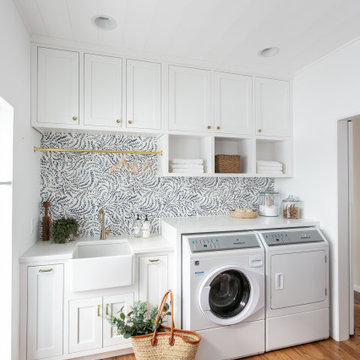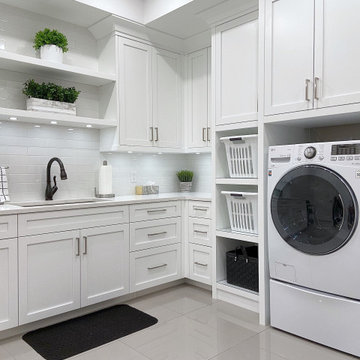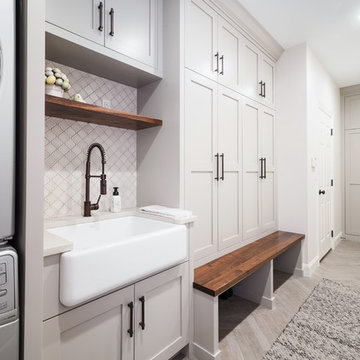36 049 foton på vit, trätonad tvättstuga
Sortera efter:
Budget
Sortera efter:Populärt i dag
1 - 20 av 36 049 foton
Artikel 1 av 3

Inspiration för maritima tvättstugor enbart för tvätt, med en rustik diskho, skåp i shakerstil, bänkskiva i kvarts, klinkergolv i porslin och en tvättmaskin och torktumlare bredvid varandra

Idéer för mellanstora lantliga parallella vitt tvättstugor enbart för tvätt, med luckor med infälld panel, vita skåp, bänkskiva i kvarts, vita väggar, skiffergolv, en tvättmaskin och torktumlare bredvid varandra och blått golv

this dog wash is a great place to clean up your pets and give them the spa treatment they deserve. There is even an area to relax for your pet under the counter in the padded cabinet.

We basically squeezed this into a closet, but wow does it deliver! The roll out shelf can expand for folding and ironing and push back in when it's not needed. The wood shelves offer great linen storage and the exposed brick is a great reminder of all the hard work that has been done in this home!
Joe Kwon

Inredning av ett klassiskt mellanstort linjärt grovkök, med en rustik diskho, luckor med upphöjd panel, vita skåp, träbänkskiva, vitt stänkskydd, stänkskydd i tegel, vita väggar, klinkergolv i keramik, en tvättpelare och svart golv

Exempel på en klassisk vita linjär vitt tvättstuga enbart för tvätt, med en undermonterad diskho, skåp i shakerstil, svarta skåp, vita väggar, en tvättmaskin och torktumlare bredvid varandra och flerfärgat golv

kyle caldwell
Bild på ett lantligt vit linjärt vitt grovkök, med en rustik diskho, öppna hyllor, vita skåp, vita väggar, tegelgolv och en tvättmaskin och torktumlare bredvid varandra
Bild på ett lantligt vit linjärt vitt grovkök, med en rustik diskho, öppna hyllor, vita skåp, vita väggar, tegelgolv och en tvättmaskin och torktumlare bredvid varandra

Donna Dotan Photography Inc.
Inspiration för en vintage vita linjär vitt liten tvättstuga, med vita skåp, vita väggar och en tvättmaskin och torktumlare bredvid varandra
Inspiration för en vintage vita linjär vitt liten tvättstuga, med vita skåp, vita väggar och en tvättmaskin och torktumlare bredvid varandra

Exempel på en klassisk vita linjär vitt tvättstuga enbart för tvätt, med en nedsänkt diskho, skåp i shakerstil, vita skåp, grå väggar, en tvättmaskin och torktumlare bredvid varandra och svart golv

Inredning av en maritim vita vitt tvättstuga enbart för tvätt, med vita skåp, grå väggar, en tvättmaskin och torktumlare bredvid varandra, grått golv och skåp i shakerstil
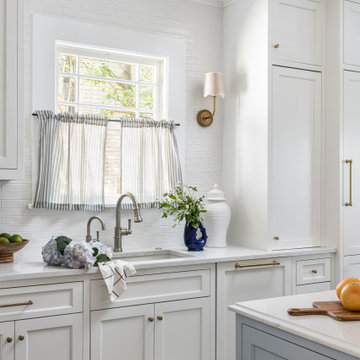
A quintessential 1925 bungalow located in the charming neighborhood of Virginia Highland in Atlanta, this project included a renovation of the kitchen, family room and powder room on the first floor, and the laundry and primary bath on the second. The Copper Sky Design + Remodel team reconfigured the first floor to better accommodate additional cabinetry and an island in the kitchen by borrowing space from what was a full bathroom and converting it to a half bath. Upstairs, unfinished attic space was converted to a roomy laundry room while the 200 square foot primary bath remained in its original footprint.

Our clients purchased this 1950 ranch style cottage knowing it needed to be updated. They fell in love with the location, being within walking distance to White Rock Lake. They wanted to redesign the layout of the house to improve the flow and function of the spaces while maintaining a cozy feel. They wanted to explore the idea of opening up the kitchen and possibly even relocating it. A laundry room and mudroom space needed to be added to that space, as well. Both bathrooms needed a complete update and they wanted to enlarge the master bath if possible, to have a double vanity and more efficient storage. With two small boys and one on the way, they ideally wanted to add a 3rd bedroom to the house within the existing footprint but were open to possibly designing an addition, if that wasn’t possible.
In the end, we gave them everything they wanted, without having to put an addition on to the home. They absolutely love the openness of their new kitchen and living spaces and we even added a small bar! They have their much-needed laundry room and mudroom off the back patio, so their “drop zone” is out of the way. We were able to add storage and double vanity to the master bathroom by enclosing what used to be a coat closet near the entryway and using that sq. ft. in the bathroom. The functionality of this house has completely changed and has definitely changed the lives of our clients for the better!

Casual comfortable laundry is this homeowner's dream come true!! She says she wants to stay in here all day! She loves it soooo much! Organization is the name of the game in this fast paced yet loving family! Between school, sports, and work everyone needs to hustle, but this hard working laundry room makes it enjoyable! Photography: Stephen Karlisch

Donna Guyler Design
Maritim inredning av ett vit vitt grovkök, med skåp i shakerstil, vita skåp, vita väggar, en tvättmaskin och torktumlare bredvid varandra, grått golv, en nedsänkt diskho, bänkskiva i kvarts och klinkergolv i porslin
Maritim inredning av ett vit vitt grovkök, med skåp i shakerstil, vita skåp, vita väggar, en tvättmaskin och torktumlare bredvid varandra, grått golv, en nedsänkt diskho, bänkskiva i kvarts och klinkergolv i porslin
36 049 foton på vit, trätonad tvättstuga
1
