65 foton på turkost arbetsrum
Sortera efter:
Budget
Sortera efter:Populärt i dag
1 - 20 av 65 foton
Artikel 1 av 3

Warm and inviting this new construction home, by New Orleans Architect Al Jones, and interior design by Bradshaw Designs, lives as if it's been there for decades. Charming details provide a rich patina. The old Chicago brick walls, the white slurried brick walls, old ceiling beams, and deep green paint colors, all add up to a house filled with comfort and charm for this dear family.
Lead Designer: Crystal Romero; Designer: Morgan McCabe; Photographer: Stephen Karlisch; Photo Stylist: Melanie McKinley.

Custom home designed with inspiration from the owner living in New Orleans. Study was design to be masculine with blue painted built in cabinetry, brick fireplace surround and wall. Custom built desk with stainless counter top, iron supports and and reclaimed wood. Bench is cowhide and stainless. Industrial lighting.
Jessie Young - www.realestatephotographerseattle.com

Exempel på ett klassiskt arbetsrum, med mellanmörkt trägolv, en standard öppen spis, en spiselkrans i sten, ett fristående skrivbord, brunt golv och beige väggar
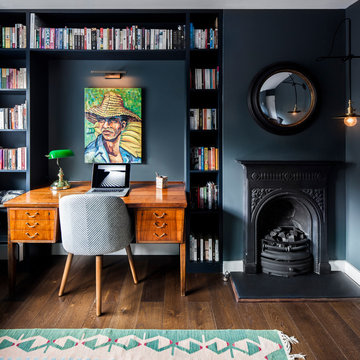
Juliet Murphy
Inredning av ett eklektiskt litet arbetsrum, med svarta väggar, mörkt trägolv, en standard öppen spis, en spiselkrans i metall, brunt golv och ett bibliotek
Inredning av ett eklektiskt litet arbetsrum, med svarta väggar, mörkt trägolv, en standard öppen spis, en spiselkrans i metall, brunt golv och ett bibliotek

The family living in this shingled roofed home on the Peninsula loves color and pattern. At the heart of the two-story house, we created a library with high gloss lapis blue walls. The tête-à-tête provides an inviting place for the couple to read while their children play games at the antique card table. As a counterpoint, the open planned family, dining room, and kitchen have white walls. We selected a deep aubergine for the kitchen cabinetry. In the tranquil master suite, we layered celadon and sky blue while the daughters' room features pink, purple, and citrine.

Maritim inredning av ett arbetsrum, med ett bibliotek, blå väggar, en standard öppen spis, en spiselkrans i tegelsten, ett inbyggt skrivbord och ljust trägolv

Inspiration för ett mellanstort vintage hemmabibliotek, med grå väggar, mörkt trägolv, en standard öppen spis, en spiselkrans i metall, ett fristående skrivbord och brunt golv

A multifunctional space serves as a den and home office with library shelving and dark wood throughout
Photo by Ashley Avila Photography
Idéer för stora vintage arbetsrum, med ett bibliotek, bruna väggar, mörkt trägolv, en standard öppen spis, en spiselkrans i trä och brunt golv
Idéer för stora vintage arbetsrum, med ett bibliotek, bruna väggar, mörkt trägolv, en standard öppen spis, en spiselkrans i trä och brunt golv

Lantlig inredning av ett arbetsrum, med mellanmörkt trägolv, en standard öppen spis, en spiselkrans i trä, blått golv och blå väggar

Beautiful open floor plan with vaulted ceilings and an office niche. Norman Sizemore photographer
Exempel på ett 60 tals arbetsrum, med mörkt trägolv, en öppen hörnspis, en spiselkrans i tegelsten, ett inbyggt skrivbord och brunt golv
Exempel på ett 60 tals arbetsrum, med mörkt trägolv, en öppen hörnspis, en spiselkrans i tegelsten, ett inbyggt skrivbord och brunt golv

Interior design by Jessica Koltun Home. This stunning home with an open floor plan features a formal dining, dedicated study, Chef's kitchen and hidden pantry. Designer amenities include white oak millwork, marble tile, and a high end lighting, plumbing, & hardware.

The stylish home office has a distressed white oak flooring with grey staining and a contemporary fireplace with wood surround.
Exempel på ett stort klassiskt arbetsrum, med en standard öppen spis, en spiselkrans i trä, ett fristående skrivbord, beige väggar, ljust trägolv och grått golv
Exempel på ett stort klassiskt arbetsrum, med en standard öppen spis, en spiselkrans i trä, ett fristående skrivbord, beige väggar, ljust trägolv och grått golv
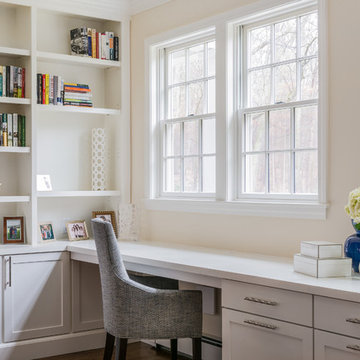
Kayla Lynne Photography
Foto på ett mellanstort vintage arbetsrum, med mellanmörkt trägolv, en standard öppen spis, en spiselkrans i sten, brunt golv och beige väggar
Foto på ett mellanstort vintage arbetsrum, med mellanmörkt trägolv, en standard öppen spis, en spiselkrans i sten, brunt golv och beige väggar
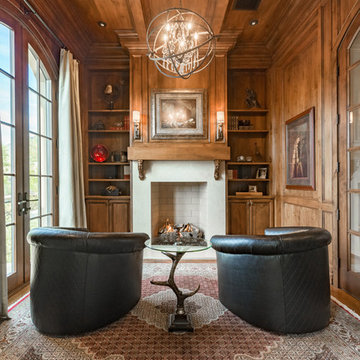
Brian Dunham Photography brdunham.com
Exempel på ett mellanstort klassiskt hemmabibliotek, med en standard öppen spis, bruna väggar, mellanmörkt trägolv, en spiselkrans i betong, ett fristående skrivbord och brunt golv
Exempel på ett mellanstort klassiskt hemmabibliotek, med en standard öppen spis, bruna väggar, mellanmörkt trägolv, en spiselkrans i betong, ett fristående skrivbord och brunt golv

Camilla Molders Design was invited to participate in Como By Design - the first Interior Showhouse in Australia in 18 years.
Como by Design saw 24 interior designers temporarily reimagined the interior of the historic Como House in South Yarra for 3 days in October. As a national trust house, the original fabric of the house was to remain intact and returned to the original state after the exhibition.
Our design worked along side exisiting some antique pieces such as a mirror, bookshelf, chandelier and the original pink carpet.
Add some colour to the walls and furnishings in the room that were all custom designed by Camilla Molders Design including the chairs, rug, screen and desk - made for a cosy and welcoming sitting room.
it is a little to sad to think this lovely cosy room only existed for 1 week!
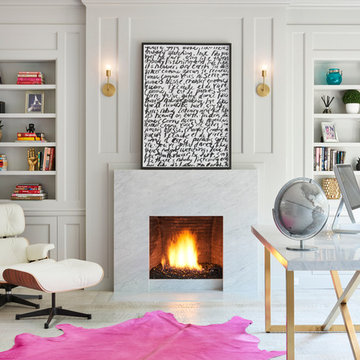
Contrary to traditional study rooms, this one is an open space full of colour, bright light and a variety of accessories to spark our creativity.
Idéer för att renovera ett funkis hemmabibliotek, med vita väggar, ljust trägolv, en standard öppen spis, en spiselkrans i sten och ett fristående skrivbord
Idéer för att renovera ett funkis hemmabibliotek, med vita väggar, ljust trägolv, en standard öppen spis, en spiselkrans i sten och ett fristående skrivbord
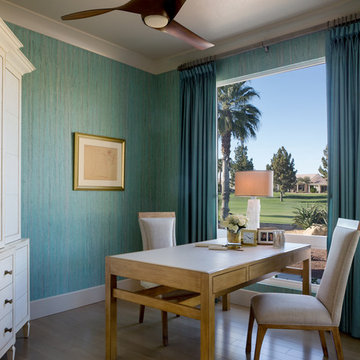
Please visit my website directly by copying and pasting this link directly into your browser: http://www.berensinteriors.com/ to learn more about this project and how we may work together!
A home office with a view featuring custom hand-painted wallcoverings and a desk for two. Martin King Photography.

Idéer för mellanstora eklektiska hemmabibliotek, med grå väggar, målat trägolv, en standard öppen spis, ett inbyggt skrivbord och en spiselkrans i gips
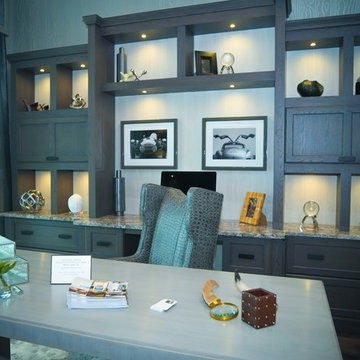
Golf Dream Home Den Design. This Home Office has expansive views of the Talis Park Golf Course & also features a double-sided fireplace, which peaks into the Foyer on the other side.
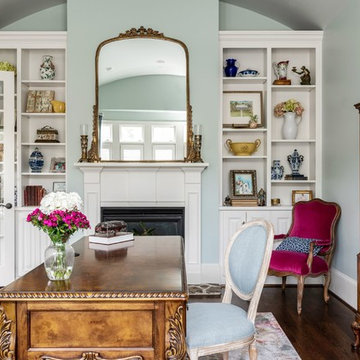
This is a feminine ladies study and sitting room. It is filled with our clients favorite colors and antiques. We just added new chairs, pillows and a rug.
65 foton på turkost arbetsrum
1