48 foton på tvättstuga, med bänkskiva i glas och bänkskiva i återvunnet glas
Sortera efter:
Budget
Sortera efter:Populärt i dag
1 - 20 av 48 foton
Artikel 1 av 3

Three apartments were combined to create this 7 room home in Manhattan's West Village for a young couple and their three small girls. A kids' wing boasts a colorful playroom, a butterfly-themed bedroom, and a bath. The parents' wing includes a home office for two (which also doubles as a guest room), two walk-in closets, a master bedroom & bath. A family room leads to a gracious living/dining room for formal entertaining. A large eat-in kitchen and laundry room complete the space. Integrated lighting, audio/video and electric shades make this a modern home in a classic pre-war building.
Photography by Peter Kubilus

Foto på en vintage vita u-formad tvättstuga enbart för tvätt, med skåp i shakerstil, grå skåp, bänkskiva i glas, vitt stänkskydd, en tvättmaskin och torktumlare bredvid varandra och flerfärgat golv
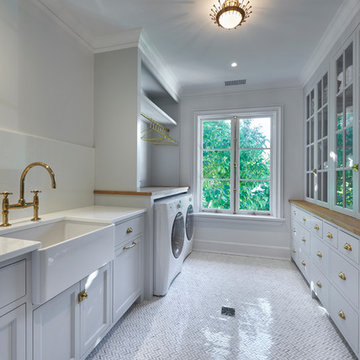
Chevron Marble Tile Floor with Nano Glass Counter Tops
Inspiration för klassiska tvättstugor, med bänkskiva i glas och marmorgolv
Inspiration för klassiska tvättstugor, med bänkskiva i glas och marmorgolv
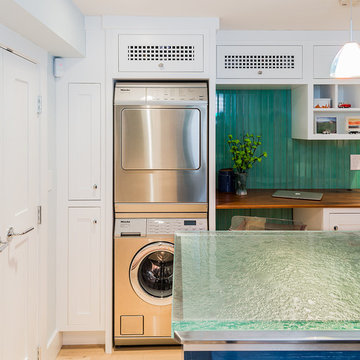
Inspiration för mellanstora klassiska turkost tvättstugor enbart för tvätt, med vita skåp, bänkskiva i glas, gröna väggar, ljust trägolv, en tvättpelare och skåp i shakerstil

This was a tight laundry room with custom cabinets.
Klassisk inredning av en liten parallell tvättstuga enbart för tvätt, med vita skåp, bänkskiva i glas, beige väggar, mörkt trägolv, en tvättpelare och luckor med upphöjd panel
Klassisk inredning av en liten parallell tvättstuga enbart för tvätt, med vita skåp, bänkskiva i glas, beige väggar, mörkt trägolv, en tvättpelare och luckor med upphöjd panel

Lantlig inredning av en stor flerfärgade parallell flerfärgat tvättstuga enbart för tvätt, med en nedsänkt diskho, skåp i shakerstil, blå skåp, bänkskiva i återvunnet glas, beige väggar, tegelgolv, en tvättmaskin och torktumlare bredvid varandra och flerfärgat golv
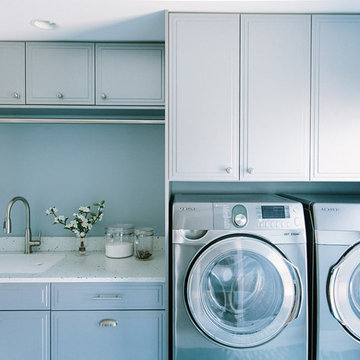
Metallic silver finished cabinetry is completed with a variety of knobs and pulls. Solid surface Beachstone counter top, deep undermount sink, pull-out spray faucet and a hanging rod make this laundry room as beautiful as is is functional.
Photos by www.courtneyelizabethmedia.com
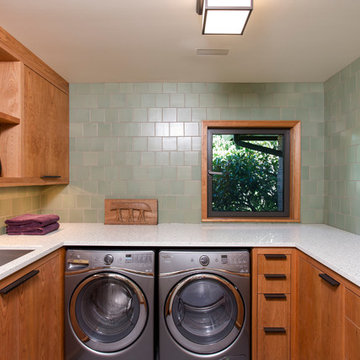
This is a comprehensive renovation of an early midcentury home in Portland. Finishes and fixtures were chosen for a warm contemporary feel to blend well with the home's origins, and we custom designed all new cabinetry, trim, and moldings. The remodel includes major energy updates--the client now powers their car via the roof's solar panels! Photos by Anna M Campbell
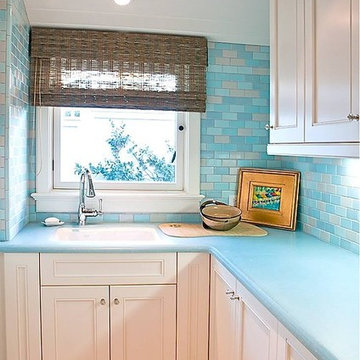
Inspiration för stora klassiska l-formade tvättstugor enbart för tvätt, med en undermonterad diskho, skåp i shakerstil, vita skåp, bänkskiva i glas, vita väggar, klinkergolv i porslin och en tvättmaskin och torktumlare bredvid varandra

Timber look overheads and dark blue small glossy subway tiles vertically stacked. Single bowl laundry sink with a handy fold away hanging rail with black tapware

Guadalajara, San Clemente Coastal Modern Remodel
This major remodel and addition set out to take full advantage of the incredible view and create a clear connection to both the front and rear yards. The clients really wanted a pool and a home that they could enjoy with their kids and take full advantage of the beautiful climate that Southern California has to offer. The existing front yard was completely given to the street, so privatizing the front yard with new landscaping and a low wall created an opportunity to connect the home to a private front yard. Upon entering the home a large staircase blocked the view through to the ocean so removing that space blocker opened up the view and created a large great room.
Indoor outdoor living was achieved through the usage of large sliding doors which allow that seamless connection to the patio space that overlooks a new pool and view to the ocean. A large garden is rare so a new pool and bocce ball court were integrated to encourage the outdoor active lifestyle that the clients love.
The clients love to travel and wanted display shelving and wall space to display the art they had collected all around the world. A natural material palette gives a warmth and texture to the modern design that creates a feeling that the home is lived in. Though a subtle change from the street, upon entering the front door the home opens up through the layers of space to a new lease on life with this remodel.
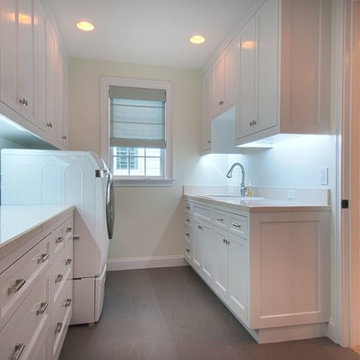
Inspiration för en mellanstor vintage parallell liten tvättstuga, med en nedsänkt diskho, skåp i shakerstil, vita skåp, bänkskiva i återvunnet glas, vita väggar, en tvättmaskin och torktumlare bredvid varandra, klinkergolv i keramik och brunt golv
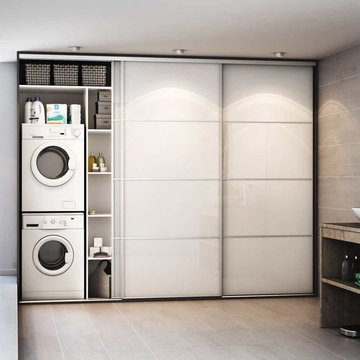
ANTE IN VETRO LACCATO DIVISE IN 4 PORZIONI
Medelhavsstil inredning av en mellanstor linjär tvättstuga enbart för tvätt, med en undermonterad diskho, luckor med glaspanel, vita skåp, bänkskiva i glas, beige väggar, klinkergolv i keramik, en tvättpelare och beiget golv
Medelhavsstil inredning av en mellanstor linjär tvättstuga enbart för tvätt, med en undermonterad diskho, luckor med glaspanel, vita skåp, bänkskiva i glas, beige väggar, klinkergolv i keramik, en tvättpelare och beiget golv
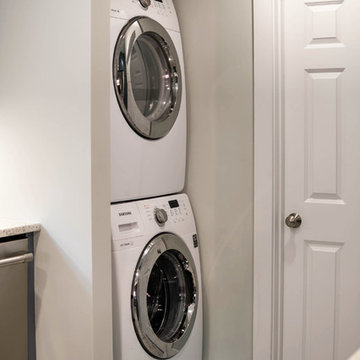
This Diamond Cabinetry kitchen designed by White Wood Kitchens reflects the owners' love of Cape Life. The cabinets are maple painted an "Oasis" blue. The countertops are Saravii Curava, which are countertops made out of recycled glass. With stainless steel appliances and a farm sink, this kitchen is perfectly suited for days on Cape Cod. The bathroom includes Versiniti cabinetry, including a vanity and two cabinets for above the sink and the toilet. Builder: McPhee Builders.
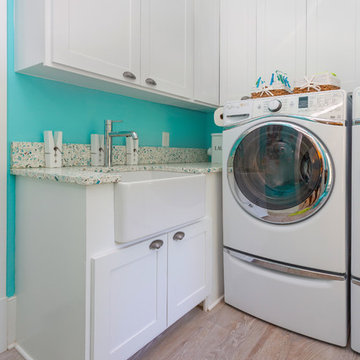
Recycled Glass Countertops
Bild på en mellanstor maritim flerfärgade parallell flerfärgat tvättstuga, med en rustik diskho, luckor med upphöjd panel, vita skåp, bänkskiva i återvunnet glas, blå väggar, ljust trägolv, en tvättmaskin och torktumlare bredvid varandra och beiget golv
Bild på en mellanstor maritim flerfärgade parallell flerfärgat tvättstuga, med en rustik diskho, luckor med upphöjd panel, vita skåp, bänkskiva i återvunnet glas, blå väggar, ljust trägolv, en tvättmaskin och torktumlare bredvid varandra och beiget golv
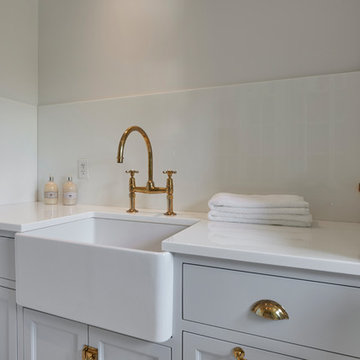
Chevron Marble Tile Floor with Nano Glass Counter Tops
Inspiration för klassiska tvättstugor, med bänkskiva i glas och marmorgolv
Inspiration för klassiska tvättstugor, med bänkskiva i glas och marmorgolv
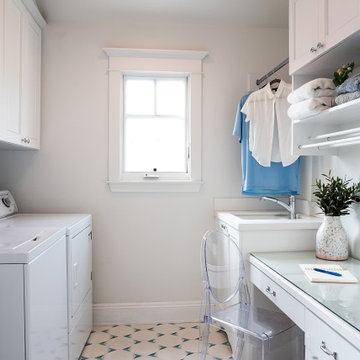
When one thing leads to another...and another...and another...
This fun family of 5 humans and one pup enlisted us to do a simple living room/dining room upgrade. Those led to updating the kitchen with some simple upgrades. (Thanks to Superior Tile and Stone) And that led to a total primary suite gut and renovation (Thanks to Verity Kitchens and Baths). When we were done, they sold their now perfect home and upgraded to the Beach Modern one a few galleries back. They might win the award for best Before/After pics in both projects! We love working with them and are happy to call them our friends.
Design by Eden LA Interiors
Photo by Kim Pritchard Photography
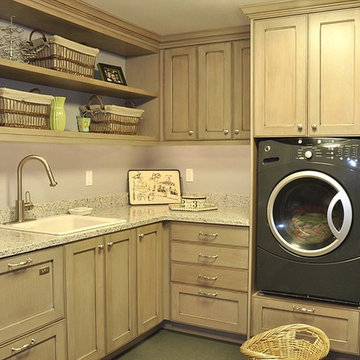
The old laundry room was lacking storage while the new laundry room is well-appointed with cabinets, dishwasher drawers to help with entertaining, and a table for projects. The laundry room does double duty as an entry for the kids, with storage lockers for their jackets and backpacks, and charging stations for their cell phones and laptops.
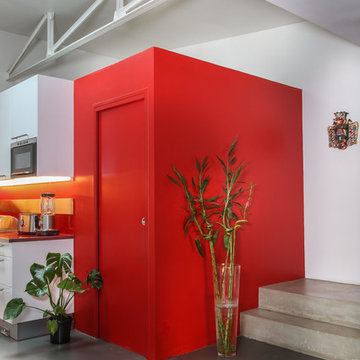
Thierry Stefanopoulos
Bild på en liten industriell röda parallell rött tvättstuga enbart för tvätt, med luckor med infälld panel, röda skåp och bänkskiva i glas
Bild på en liten industriell röda parallell rött tvättstuga enbart för tvätt, med luckor med infälld panel, röda skåp och bänkskiva i glas
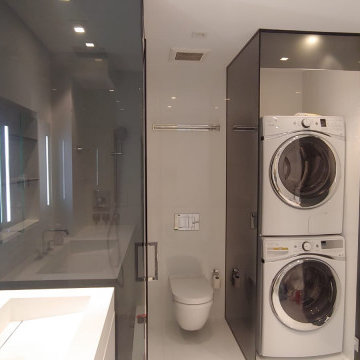
This laundry/bathroom is amazing. Our designer rocks.
Inredning av en liten liten tvättstuga, med bänkskiva i glas, en tvättpelare och vitt golv
Inredning av en liten liten tvättstuga, med bänkskiva i glas, en tvättpelare och vitt golv
48 foton på tvättstuga, med bänkskiva i glas och bänkskiva i återvunnet glas
1